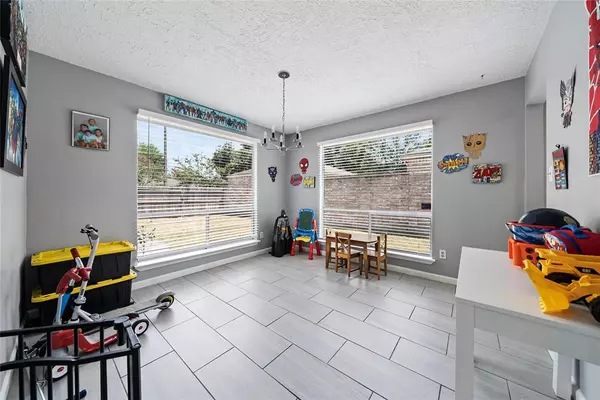$229,900
For more information regarding the value of a property, please contact us for a free consultation.
10319 Buffalo Bend DR Houston, TX 77064
3 Beds
2 Baths
1,490 SqFt
Key Details
Property Type Single Family Home
Listing Status Sold
Purchase Type For Sale
Square Footage 1,490 sqft
Price per Sqft $155
Subdivision White Oak Bend Sec 01
MLS Listing ID 5514633
Sold Date 08/25/23
Style Traditional
Bedrooms 3
Full Baths 2
HOA Fees $20/ann
HOA Y/N 1
Year Built 1980
Annual Tax Amount $5,068
Tax Year 2022
Lot Size 4,725 Sqft
Acres 0.1085
Property Description
Beautifully updated 3-bed, 2-bath Patio Home in White Oak Bend Subdivision. Inside features a spacious living room with wood floors and floor-to-ceiling brick fireplace. Formal dining includes a pass through to kitchen, making entertaining a breeze. The galley-style kitchen boasts granite counters, breakfast bar and ample cabinetry. The breakfast nook with french doors opens to a side patio providing the perfect spot to enjoy your morning coffee or casual meals. All bedrooms are well-sized and include a walk-in closet, with the primary bedroom offering an ensuite bath with a tub/shower combo. The home is thoughtfully designed with easy-to-clean wood and tile floors throughout, no carpet. The location is superb, with quick access to 290 and Beltway 8, ensuring effortless commuting. Zoned to highly rated schools makes this an appealing choice for families. Don't miss this opportunity to make this wonderful property your own. Schedule a showing today!
Location
State TX
County Harris
Area Willowbrook South
Rooms
Bedroom Description All Bedrooms Down,En-Suite Bath,Primary Bed - 1st Floor,Walk-In Closet
Other Rooms 1 Living Area, Breakfast Room, Formal Dining, Living Area - 1st Floor, Utility Room in House
Master Bathroom Primary Bath: Tub/Shower Combo, Secondary Bath(s): Tub/Shower Combo
Den/Bedroom Plus 3
Kitchen Breakfast Bar
Interior
Heating Central Electric
Cooling Central Electric
Flooring Tile, Wood
Fireplaces Number 1
Fireplaces Type Wood Burning Fireplace
Exterior
Exterior Feature Back Yard, Back Yard Fenced, Covered Patio/Deck
Parking Features Detached Garage
Garage Spaces 2.0
Garage Description Double-Wide Driveway
Roof Type Composition
Street Surface Concrete
Private Pool No
Building
Lot Description Subdivision Lot
Story 1
Foundation Slab
Lot Size Range 0 Up To 1/4 Acre
Sewer Public Sewer
Water Public Water, Water District
Structure Type Wood
New Construction No
Schools
Elementary Schools Bang Elementary School
Middle Schools Campbell Middle School
High Schools Cypress Ridge High School
School District 13 - Cypress-Fairbanks
Others
Senior Community No
Restrictions Deed Restrictions
Tax ID 113-917-000-0017
Energy Description Ceiling Fans
Acceptable Financing Cash Sale, Conventional, FHA, VA
Tax Rate 2.6891
Disclosures Mud, Sellers Disclosure
Listing Terms Cash Sale, Conventional, FHA, VA
Financing Cash Sale,Conventional,FHA,VA
Special Listing Condition Mud, Sellers Disclosure
Read Less
Want to know what your home might be worth? Contact us for a FREE valuation!

Our team is ready to help you sell your home for the highest possible price ASAP

Bought with eXp Realty LLC





