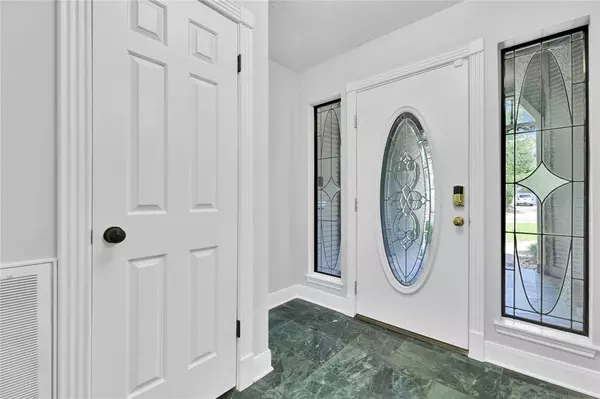$405,000
For more information regarding the value of a property, please contact us for a free consultation.
5314 Manor Glen DR Houston, TX 77345
4 Beds
2.1 Baths
2,488 SqFt
Key Details
Property Type Single Family Home
Listing Status Sold
Purchase Type For Sale
Square Footage 2,488 sqft
Price per Sqft $162
Subdivision Sand Crk Village Sec 02 Reserve G
MLS Listing ID 40753995
Sold Date 08/28/23
Style Traditional
Bedrooms 4
Full Baths 2
Half Baths 1
HOA Fees $41/ann
HOA Y/N 1
Year Built 1983
Annual Tax Amount $6,651
Tax Year 2022
Lot Size 9,037 Sqft
Acres 0.2075
Property Description
Charming, updated house in the Sand Creek village. This wonderful house has it all. House boasts updated kitchen with granite counters, newer soft close cabinet doors and drawers, recessed lighting. Breakfast area has built in banket seating with storage. All new windows with cordless cellular blind that can be pulled down top to bottom or bottom to top. Bathrooms has been updated as well with granite counters, soft close cabinets and drawers. Secondary bathroom has built in lighted mirror and a retractable frameless door for ease in bathing or cleaning. Built in storage in both bathrooms. Recessed lighting and built in storage in game room, family room as well. New carpet upstairs. Separate smart thermostats, new hot water heater, newer roof and HVAC, resurfaced pool with new pumps and fencing. Climate controlled TX basement. Generator with built in hook up for natural gas. Freshly painted inside and out with upgraded light switches, outlets in main areas. Located close to parks
Location
State TX
County Harris
Community Kingwood
Area Kingwood East
Rooms
Bedroom Description Primary Bed - 1st Floor,Walk-In Closet
Other Rooms Breakfast Room, Family Room, Gameroom Up, Home Office/Study, Utility Room in House
Master Bathroom Half Bath, Primary Bath: Double Sinks, Primary Bath: Shower Only, Secondary Bath(s): Double Sinks, Secondary Bath(s): Tub/Shower Combo
Den/Bedroom Plus 4
Kitchen Breakfast Bar, Pantry, Pots/Pans Drawers, Soft Closing Cabinets
Interior
Interior Features Crown Molding, Drapes/Curtains/Window Cover, Dry Bar, Fire/Smoke Alarm, Formal Entry/Foyer, High Ceiling, Refrigerator Included
Heating Central Gas
Cooling Central Electric
Flooring Carpet, Engineered Wood, Tile
Fireplaces Number 1
Fireplaces Type Gas Connections
Exterior
Exterior Feature Back Yard, Back Yard Fenced, Covered Patio/Deck, Exterior Gas Connection, Patio/Deck, Porch, Sprinkler System
Parking Features Detached Garage
Garage Spaces 2.0
Garage Description Auto Garage Door Opener
Pool Gunite, In Ground
Roof Type Composition
Street Surface Concrete,Curbs
Private Pool Yes
Building
Lot Description Subdivision Lot
Faces Northwest
Story 2
Foundation Slab
Lot Size Range 0 Up To 1/4 Acre
Sewer Public Sewer
Water Public Water
Structure Type Brick,Wood
New Construction No
Schools
Elementary Schools Deerwood Elementary School
Middle Schools Riverwood Middle School
High Schools Kingwood High School
School District 29 - Humble
Others
Senior Community No
Restrictions Deed Restrictions
Tax ID 114-958-010-0011
Energy Description Attic Vents,Ceiling Fans,Digital Program Thermostat,Energy Star Appliances,Energy Star/CFL/LED Lights,Generator,High-Efficiency HVAC,Insulated Doors,Insulated/Low-E windows,Insulation - Blown Fiberglass
Acceptable Financing Cash Sale, Conventional, FHA
Tax Rate 2.4698
Disclosures Sellers Disclosure
Listing Terms Cash Sale, Conventional, FHA
Financing Cash Sale,Conventional,FHA
Special Listing Condition Sellers Disclosure
Read Less
Want to know what your home might be worth? Contact us for a FREE valuation!

Our team is ready to help you sell your home for the highest possible price ASAP

Bought with Fathom Realty






