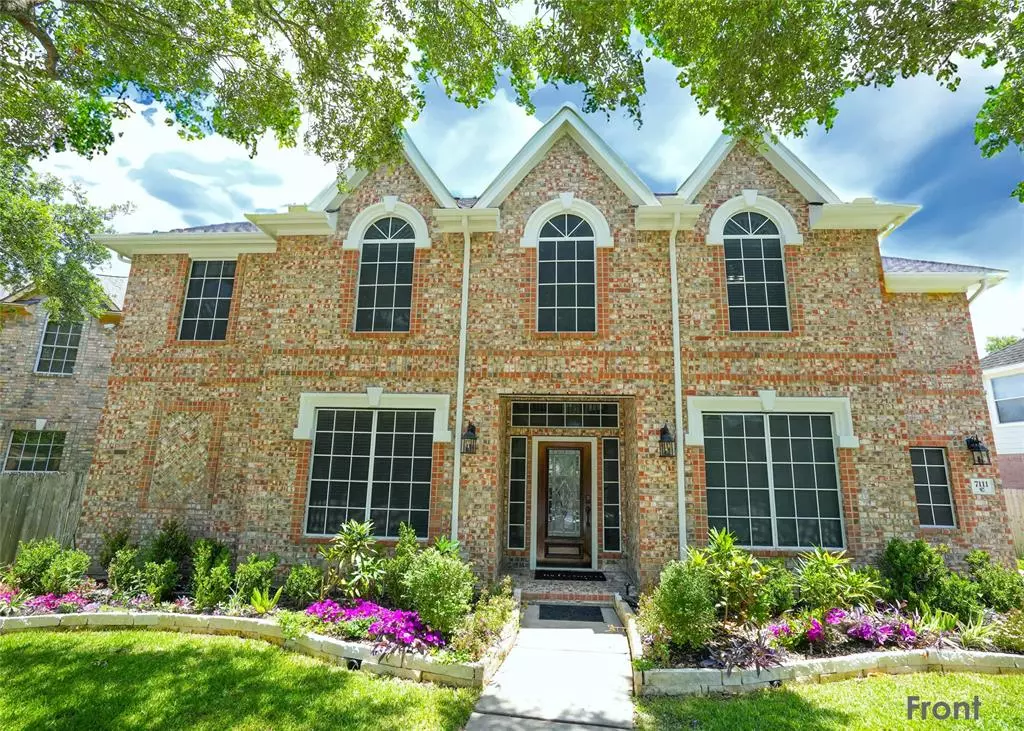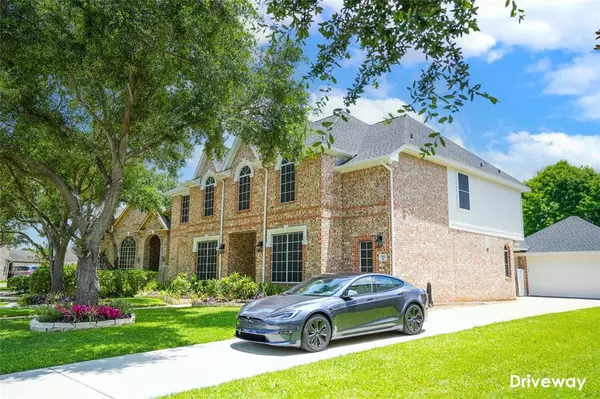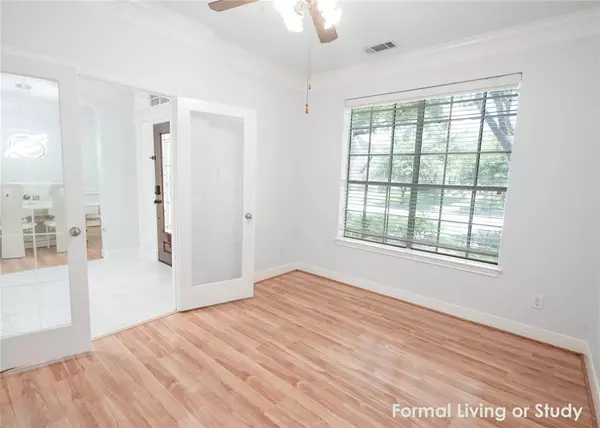$619,900
For more information regarding the value of a property, please contact us for a free consultation.
7111 Tessa Lakes CT Sugar Land, TX 77479
5 Beds
3.1 Baths
3,517 SqFt
Key Details
Property Type Single Family Home
Listing Status Sold
Purchase Type For Sale
Square Footage 3,517 sqft
Price per Sqft $170
Subdivision New Territory Prcl Sf-20B
MLS Listing ID 50788086
Sold Date 08/23/23
Style Traditional
Bedrooms 5
Full Baths 3
Half Baths 1
HOA Fees $94/ann
HOA Y/N 1
Year Built 2000
Annual Tax Amount $10,708
Tax Year 2022
Lot Size 9,480 Sqft
Acres 0.2176
Property Description
Welcome to this luxurious 5-bedroom home on a cul-de-sac conveniently located within walking distance of the middle school. The stunning curb appeal and exceptional interior design make this home perfect for those who enjoy the finer things in life. As you step inside, you'll be greeted by a formal dining area and a cozy living room in the inviting two-story foyer. The spacious family room is perfect for relaxing and unwinding, especially with its cozy fireplace and tiled flooring. The kitchen is a chef's dream, with stainless steel appliances, quartz countertops, and ample cabinetry. The primary bedroom downstairs boasts a beautifully updated en suite bathroom with a soaking tub, oversized shower, double sinks, lighted mirrors, soft-close cabinets, gorgeous tile, and a huge walk-in closet. Upstairs, you'll find four large bedrooms, each with its own walk-in closet and two fully updated baths. This home is zoned to the EXEMPLARY FBISD
Location
State TX
County Fort Bend
Area Sugar Land West
Rooms
Bedroom Description Primary Bed - 1st Floor
Other Rooms 1 Living Area, Breakfast Room, Den, Formal Dining, Formal Living, Gameroom Up, Living Area - 2nd Floor, Utility Room in House
Master Bathroom Primary Bath: Double Sinks, Primary Bath: Jetted Tub, Primary Bath: Separate Shower
Interior
Interior Features Alarm System - Owned, High Ceiling
Heating Central Gas, Zoned
Cooling Central Electric, Zoned
Fireplaces Number 1
Fireplaces Type Wood Burning Fireplace
Exterior
Exterior Feature Fully Fenced, Sprinkler System
Parking Features Detached Garage
Garage Spaces 2.0
Roof Type Composition
Street Surface Concrete,Curbs,Gutters
Private Pool No
Building
Lot Description Subdivision Lot
Story 2
Foundation Slab
Lot Size Range 0 Up To 1/4 Acre
Water Water District
Structure Type Brick,Cement Board
New Construction No
Schools
Elementary Schools Walker Station Elementary School
Middle Schools Sartartia Middle School
High Schools Austin High School (Fort Bend)
School District 19 - Fort Bend
Others
HOA Fee Include Clubhouse,Recreational Facilities
Senior Community No
Restrictions Deed Restrictions
Tax ID 6015-93-001-0100-907
Ownership Full Ownership
Energy Description Attic Vents
Tax Rate 2.3223
Disclosures Sellers Disclosure
Special Listing Condition Sellers Disclosure
Read Less
Want to know what your home might be worth? Contact us for a FREE valuation!

Our team is ready to help you sell your home for the highest possible price ASAP

Bought with NextHome Fine Properties






