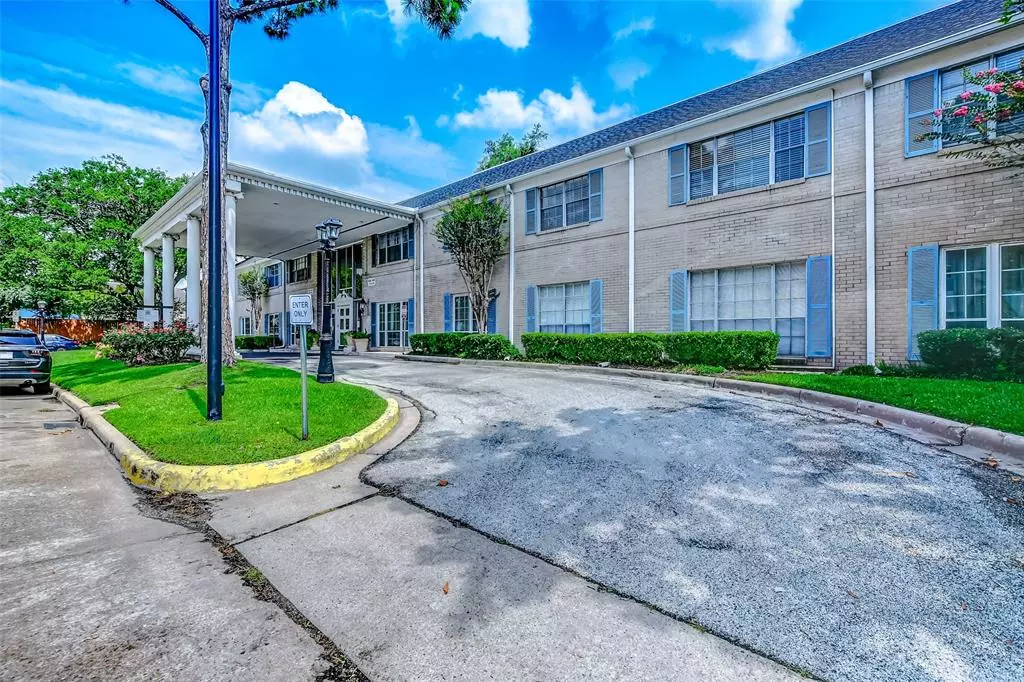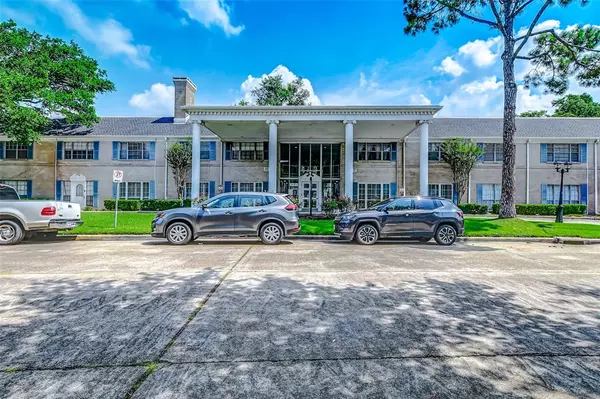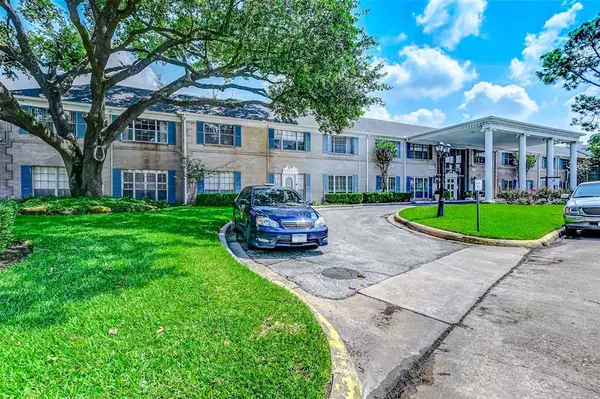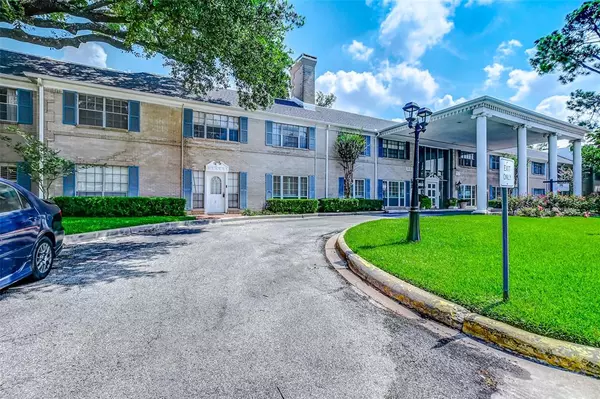$110,000
For more information regarding the value of a property, please contact us for a free consultation.
2600 Bellefontaine ST #C22 Houston, TX 77025
2 Beds
2 Baths
1,195 SqFt
Key Details
Property Type Condo
Sub Type Condominium
Listing Status Sold
Purchase Type For Sale
Square Footage 1,195 sqft
Price per Sqft $90
Subdivision Barclay Condo Ph 02
MLS Listing ID 56897878
Sold Date 08/22/23
Style Traditional
Bedrooms 2
Full Baths 2
HOA Fees $924/mo
Year Built 1964
Annual Tax Amount $2,100
Tax Year 2022
Lot Size 2.926 Acres
Property Description
Introducing a great investment opportunity! Nestled in a prime location, this condo boasts numerous desirable features, making it an attractive choice for residents & investors alike. Upon entering, you'll be greeted by the spacious & inviting living room, complete with a cozy fireplace & French doors that open to a private balcony. The condo features two primary bedrooms, each accompanied by its own private bathroom, which are tastefully designed with modern fixtures & finishes. Natural light pours in from large windows, bathing the entire condo in a warm & inviting ambiance. The timeless elegance of the beautiful parquet floors & crown molding add a touch of sophistication to every room. The condo also boasts numerous unique built-ins, providing ample storage options & adding character to the living spaces. Situated in a convenient area, this condo offers easy access to a variety of amenities, including shopping centers, medical facilities, & an array of dining options.
Location
State TX
County Harris
Area Braeswood Place
Rooms
Bedroom Description 2 Primary Bedrooms,En-Suite Bath,Primary Bed - 2nd Floor
Other Rooms Den, Formal Dining, Formal Living, Living/Dining Combo
Master Bathroom Primary Bath: Soaking Tub, Two Primary Baths
Kitchen Kitchen open to Family Room
Interior
Interior Features Crown Molding, Fire/Smoke Alarm
Heating Central Gas
Cooling Central Electric
Flooring Tile
Fireplaces Number 1
Fireplaces Type Wood Burning Fireplace
Laundry Central Laundry
Exterior
Exterior Feature Balcony
Roof Type Composition
Street Surface Concrete,Curbs
Private Pool No
Building
Story 1
Unit Location Courtyard
Entry Level 2nd Level
Foundation Slab
Sewer Public Sewer
Water Public Water
Structure Type Brick,Wood
New Construction No
Schools
Elementary Schools Twain Elementary School
Middle Schools Pershing Middle School
High Schools Lamar High School (Houston)
School District 27 - Houston
Others
HOA Fee Include Cable TV,Electric,Gas,Grounds,Insurance,Water and Sewer
Senior Community No
Tax ID 111-920-000-0058
Ownership Full Ownership
Tax Rate 2.2019
Disclosures Sellers Disclosure
Special Listing Condition Sellers Disclosure
Read Less
Want to know what your home might be worth? Contact us for a FREE valuation!

Our team is ready to help you sell your home for the highest possible price ASAP

Bought with Keller Williams Realty Metropolitan






