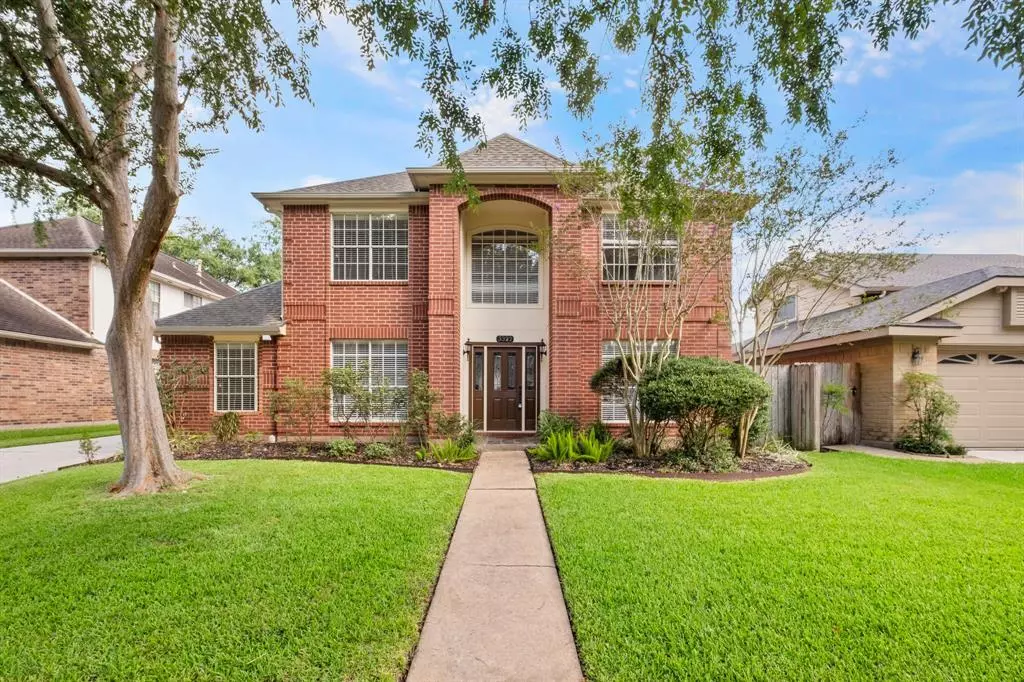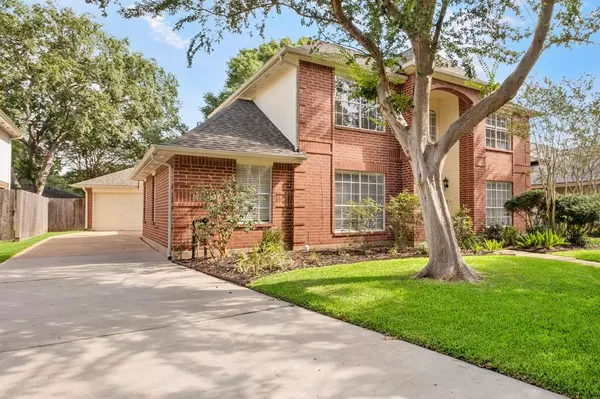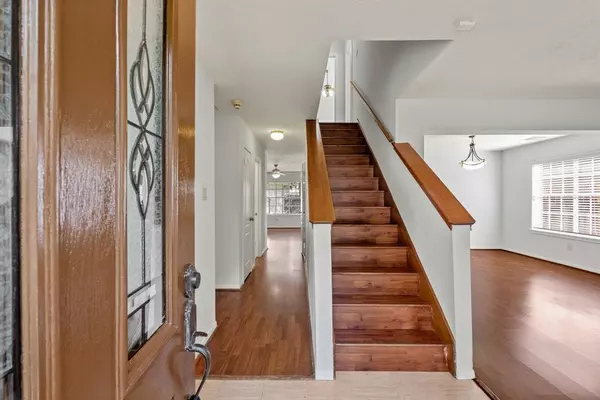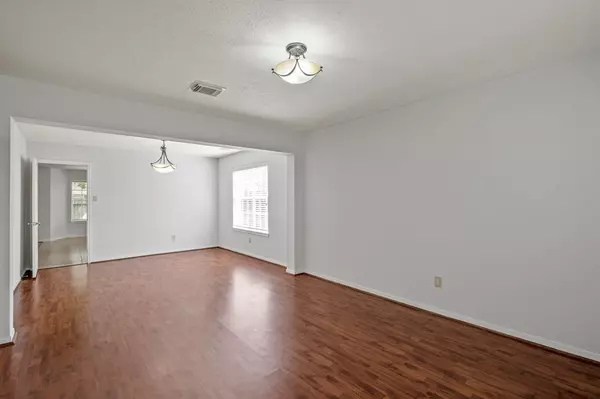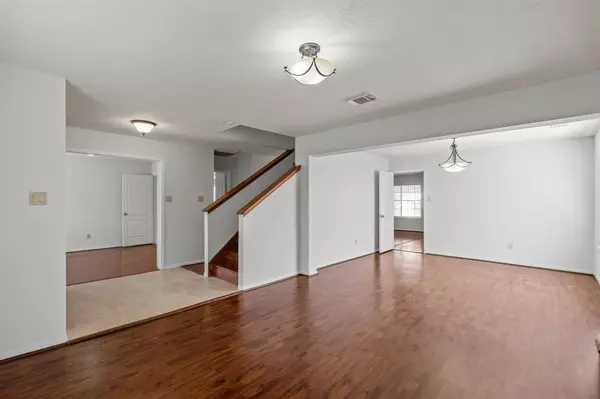$448,800
For more information regarding the value of a property, please contact us for a free consultation.
3322 Sturbridge LN Sugar Land, TX 77479
4 Beds
2.1 Baths
3,004 SqFt
Key Details
Property Type Single Family Home
Listing Status Sold
Purchase Type For Sale
Square Footage 3,004 sqft
Price per Sqft $149
Subdivision Woodstream Sec 3
MLS Listing ID 66720357
Sold Date 08/22/23
Style Colonial,Traditional
Bedrooms 4
Full Baths 2
Half Baths 1
HOA Fees $71/ann
HOA Y/N 1
Year Built 1988
Annual Tax Amount $7,462
Tax Year 2022
Lot Size 6,696 Sqft
Acres 0.1537
Property Description
First Colony Gem Zoned To Outstanding FBISD Schools Including Ft. Settlement MS & Clements HS. Tempting Tree Lined Streets Lead To Classic Brick Faced Colonial. Functional & Flexible Floor Plan Provides Plenty of Places To Gather AND the Separate Spaces Your Family Craves. Freshly Painted Home Has the Traditional Shared Living/Dining Rm w/ a Separate Kitchen That Flows Freely into Your Family Room. A Double Door Entrance Opens To the Study/Flex Space Which Provides Direct Access To Your 1st Floor Primary Suite. Upstairs Has A Full Bath & (3) Large Bdrms. How Will You Use Your Super-Sized Stadium Room? Ping Pong? Pool Table? Why Not Both?! Walking Distance To Woodstream Pool & Tennis Center; One of 10 Pool & Rec Centers First Colony Residents Relish. You Will Appreciate Amazing Access To Restaurants, Retail & Major Roads. Recent Improvements Include Interior Painting (2023) Roof (2020) Downstairs AC (2019) Upstairs AC Coil Replacement (2022) Water Heater (2018)
Location
State TX
County Fort Bend
Community First Colony
Area Sugar Land South
Rooms
Bedroom Description Primary Bed - 1st Floor,Walk-In Closet
Other Rooms 1 Living Area, Family Room, Formal Dining, Formal Living, Gameroom Up, Home Office/Study
Master Bathroom Half Bath, Primary Bath: Double Sinks, Primary Bath: Separate Shower, Primary Bath: Soaking Tub, Secondary Bath(s): Double Sinks, Secondary Bath(s): Tub/Shower Combo
Den/Bedroom Plus 4
Kitchen Pantry
Interior
Heating Central Gas
Cooling Central Electric
Flooring Carpet, Engineered Wood
Fireplaces Number 2
Exterior
Exterior Feature Back Yard Fenced, Private Driveway, Sprinkler System, Subdivision Tennis Court
Parking Features Detached Garage
Garage Spaces 2.0
Garage Description Auto Garage Door Opener
Roof Type Composition
Street Surface Concrete
Private Pool No
Building
Lot Description Subdivision Lot
Story 2
Foundation Slab
Lot Size Range 0 Up To 1/4 Acre
Water Water District
Structure Type Brick
New Construction No
Schools
Elementary Schools Colony Meadows Elementary School
Middle Schools Fort Settlement Middle School
High Schools Clements High School
School District 19 - Fort Bend
Others
HOA Fee Include Grounds,Recreational Facilities
Senior Community No
Restrictions Deed Restrictions
Tax ID 9701-03-003-0120-907
Ownership Full Ownership
Energy Description Attic Vents,Digital Program Thermostat,High-Efficiency HVAC,HVAC>13 SEER,Insulation - Blown Cellulose,Insulation - Blown Fiberglass
Acceptable Financing Cash Sale, Conventional, FHA, Investor, VA
Tax Rate 2.0723
Disclosures Mud
Listing Terms Cash Sale, Conventional, FHA, Investor, VA
Financing Cash Sale,Conventional,FHA,Investor,VA
Special Listing Condition Mud
Read Less
Want to know what your home might be worth? Contact us for a FREE valuation!

Our team is ready to help you sell your home for the highest possible price ASAP

Bought with Better Homes and Gardens Real Estate Gary Greene - Katy


