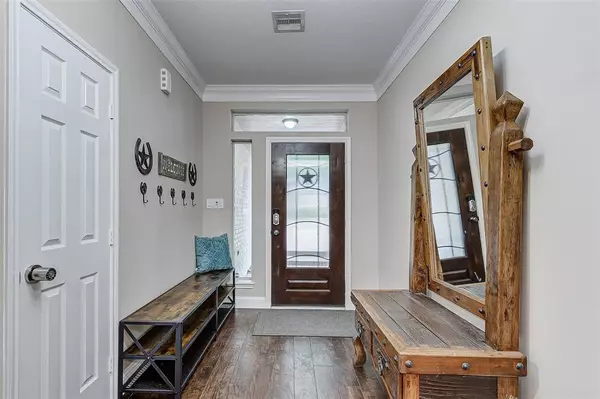$825,000
For more information regarding the value of a property, please contact us for a free consultation.
3119 Willowbend RD Montgomery, TX 77356
4 Beds
3.1 Baths
3,063 SqFt
Key Details
Property Type Single Family Home
Listing Status Sold
Purchase Type For Sale
Square Footage 3,063 sqft
Price per Sqft $269
Subdivision Walden 04
MLS Listing ID 6080895
Sold Date 08/21/23
Style Other Style,Traditional
Bedrooms 4
Full Baths 3
Half Baths 1
HOA Fees $95/ann
HOA Y/N 1
Year Built 1991
Annual Tax Amount $12,478
Tax Year 2022
Lot Size 8,664 Sqft
Acres 0.1989
Property Description
A lakefront gem in the private community of Walden. Huge open floor plan, single story, waterfront in a quiet channel!! Spacious 3 car garage, 4 bedrooms and 4 bathrooms. Amazing back deck, with an over-sized outdoor kitchen for all your entertaining needs! Giant shade trees that cover most of the front and backyard. Covered boat slip with lift. Huge renovation in 2021 with high end updates and features. Currently being used as an BNB that is hosted by the listing agent. Please ask for revenue reports in interested. Community amenities include multiple pools, private launch ramp, racquet and fitness club.
Location
State TX
County Montgomery
Area Lake Conroe Area
Rooms
Bedroom Description All Bedrooms Down
Other Rooms 1 Living Area, Breakfast Room, Formal Dining
Master Bathroom Primary Bath: Separate Shower, Primary Bath: Shower Only, Primary Bath: Soaking Tub, Primary Bath: Tub/Shower Combo, Secondary Bath(s): Jetted Tub, Two Primary Baths
Kitchen Breakfast Bar, Island w/o Cooktop, Kitchen open to Family Room, Pantry, Pots/Pans Drawers, Under Cabinet Lighting
Interior
Interior Features Crown Molding, Drapes/Curtains/Window Cover, High Ceiling, Refrigerator Included, Washer Included
Heating Central Electric, Central Gas
Cooling Central Electric
Flooring Engineered Wood
Fireplaces Number 1
Fireplaces Type Wood Burning Fireplace
Exterior
Exterior Feature Back Yard, Covered Patio/Deck, Outdoor Kitchen, Partially Fenced, Sprinkler System, Subdivision Tennis Court
Parking Features Attached Garage
Garage Spaces 3.0
Garage Description Double-Wide Driveway
Waterfront Description Canal Front,Canal View,Lake View,Lakefront,Wood Bulkhead
Roof Type Composition
Private Pool No
Building
Lot Description Water View, Waterfront
Faces East
Story 1
Foundation Slab
Lot Size Range 0 Up To 1/4 Acre
Sewer Public Sewer
Water Public Water, Water District
Structure Type Brick
New Construction No
Schools
Elementary Schools Madeley Ranch Elementary School
Middle Schools Montgomery Junior High School
High Schools Montgomery High School
School District 37 - Montgomery
Others
HOA Fee Include Clubhouse,Grounds,Other,Recreational Facilities
Senior Community No
Restrictions Deed Restrictions
Tax ID 9455-04-00700
Energy Description Attic Fan,Ceiling Fans,Digital Program Thermostat,Energy Star Appliances,High-Efficiency HVAC,Insulated Doors,Insulated/Low-E windows,Insulation - Blown Fiberglass
Acceptable Financing Cash Sale, Conventional, Investor, Other, Owner Financing
Tax Rate 2.0631
Disclosures Other Disclosures
Listing Terms Cash Sale, Conventional, Investor, Other, Owner Financing
Financing Cash Sale,Conventional,Investor,Other,Owner Financing
Special Listing Condition Other Disclosures
Read Less
Want to know what your home might be worth? Contact us for a FREE valuation!

Our team is ready to help you sell your home for the highest possible price ASAP

Bought with Texas Premier Realty






