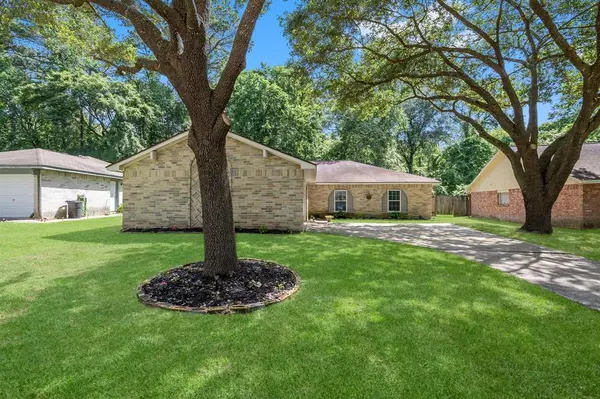$249,000
For more information regarding the value of a property, please contact us for a free consultation.
17634 Boat Hook ST Crosby, TX 77532
3 Beds
2 Baths
1,766 SqFt
Key Details
Property Type Single Family Home
Listing Status Sold
Purchase Type For Sale
Square Footage 1,766 sqft
Price per Sqft $140
Subdivision Newport
MLS Listing ID 74022789
Sold Date 08/15/23
Style Traditional
Bedrooms 3
Full Baths 2
HOA Fees $54/ann
HOA Y/N 1
Year Built 1982
Annual Tax Amount $5,012
Tax Year 2022
Lot Size 8,479 Sqft
Acres 0.1947
Property Description
Welcome to this stunning 3 bedroom, 2 bathroom home in the Newport Golf Club Community. The home boasts of mature landscaping, no back neighbors, and situated on a culdesac lot. As you step inside, you'll be immediately drawn to the beautiful wood look tile floors that flow seamlessly throughout the entire home.The kitchen is a chef's dream with granite countertops and a stylish subway tile backsplash. The kitchen also boasts tons of counter space, making meal prep and cooking a breeze. Adjacent to the kitchen is a cozy living room with a charming brick fireplace, perfect for those chilly nights or family gatherings. All the bedrooms are spacious, with plenty of natural light flowing in. The primary room is a true retreat with a vaulted beam ceiling and its own ensuite bathroom. The mature landscaping out back offers plenty of shade and privacy, perfect for entertaining or simply lounging around. New roof is 2018. All appliances stay with home including washer and dryer.
Location
State TX
County Harris
Area Crosby Area
Rooms
Bedroom Description All Bedrooms Down,En-Suite Bath,Primary Bed - 1st Floor
Other Rooms 1 Living Area, Formal Dining, Living Area - 1st Floor, Utility Room in House
Master Bathroom Primary Bath: Tub/Shower Combo, Secondary Bath(s): Tub/Shower Combo, Vanity Area
Kitchen Breakfast Bar
Interior
Interior Features Dryer Included, Fire/Smoke Alarm, Refrigerator Included, Washer Included
Heating Central Electric
Cooling Central Electric
Flooring Tile
Fireplaces Number 1
Fireplaces Type Wood Burning Fireplace
Exterior
Exterior Feature Back Yard, Back Yard Fenced, Patio/Deck
Parking Features Attached Garage
Garage Spaces 2.0
Garage Description Auto Garage Door Opener
Roof Type Composition
Street Surface Concrete
Private Pool No
Building
Lot Description Cul-De-Sac, In Golf Course Community, Subdivision Lot
Story 1
Foundation Slab
Lot Size Range 0 Up To 1/4 Acre
Sewer Public Sewer
Structure Type Brick
New Construction No
Schools
Elementary Schools Newport Elementary School
Middle Schools Crosby Middle School (Crosby)
High Schools Crosby High School
School District 12 - Crosby
Others
Senior Community No
Restrictions Deed Restrictions
Tax ID 108-010-000-0009
Energy Description Ceiling Fans
Acceptable Financing Cash Sale, Conventional, FHA, Investor, VA
Tax Rate 2.6261
Disclosures Mud, Sellers Disclosure
Listing Terms Cash Sale, Conventional, FHA, Investor, VA
Financing Cash Sale,Conventional,FHA,Investor,VA
Special Listing Condition Mud, Sellers Disclosure
Read Less
Want to know what your home might be worth? Contact us for a FREE valuation!

Our team is ready to help you sell your home for the highest possible price ASAP

Bought with Cedar Stone Realty





