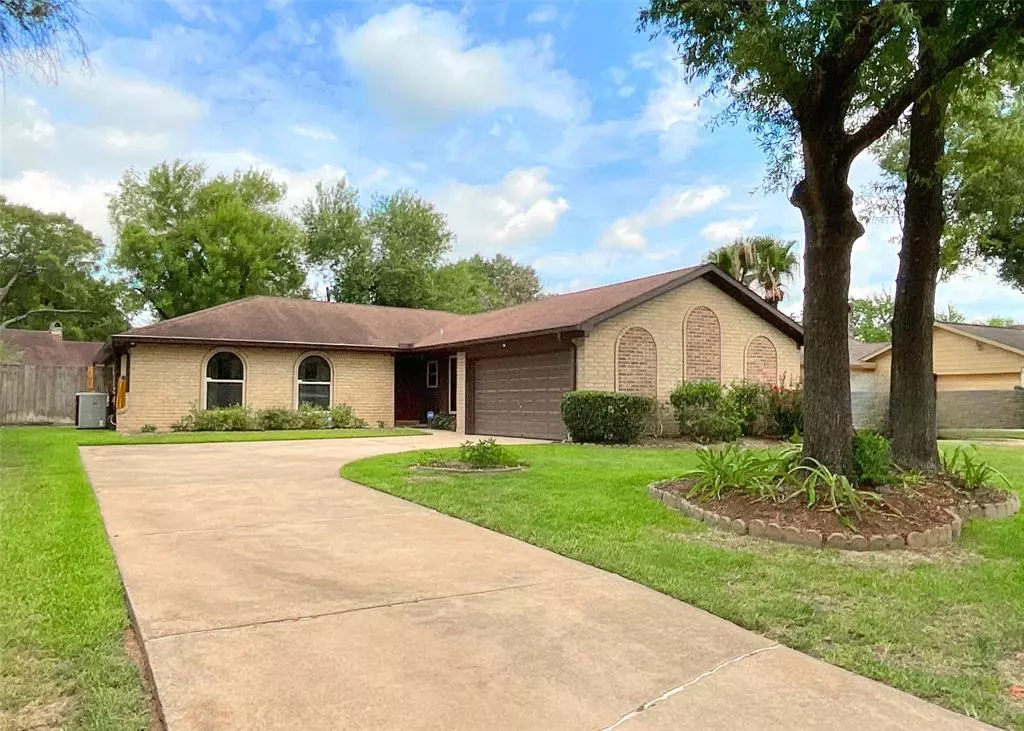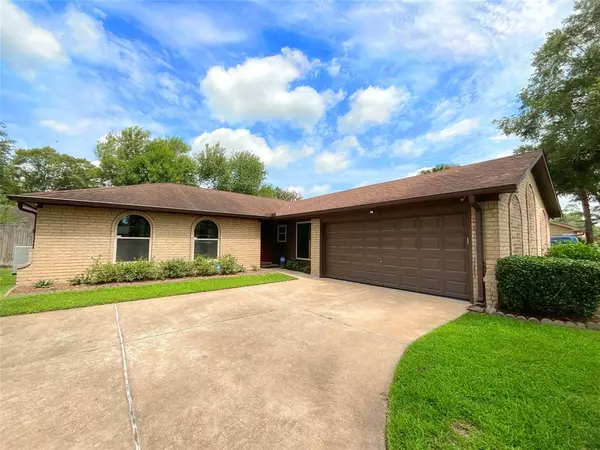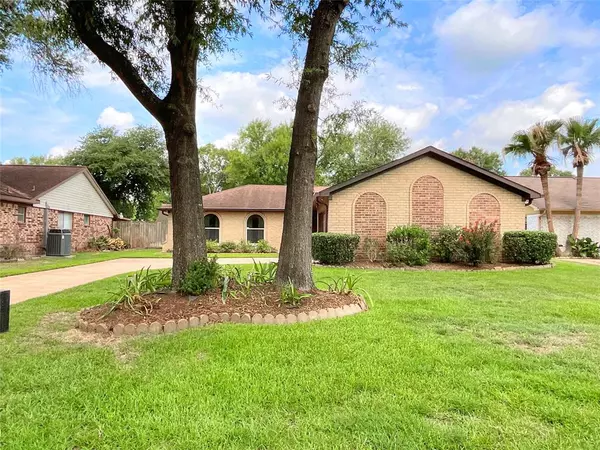$265,000
For more information regarding the value of a property, please contact us for a free consultation.
242 Blackwater LN Houston, TX 77015
4 Beds
2 Baths
1,947 SqFt
Key Details
Property Type Single Family Home
Listing Status Sold
Purchase Type For Sale
Square Footage 1,947 sqft
Price per Sqft $130
Subdivision Woodforest Sec 17 R/P
MLS Listing ID 55130966
Sold Date 08/15/23
Style Traditional
Bedrooms 4
Full Baths 2
HOA Fees $25/ann
HOA Y/N 1
Year Built 1970
Annual Tax Amount $4,562
Tax Year 2022
Lot Size 7,245 Sqft
Acres 0.1663
Property Description
Welcome to this stunning one-story ranch home nestled in the desirable Woodforest neighborhood. With its great floor plan and charming features, this residence exudes classic elegance. The open family room, complete with a cozy fireplace, sets the stage for warm gatherings and memorable moments. Prepare gourmet meals in the island kitchen, adorned with exquisite granite countertops and custom wood cabinetry. The formal dining space showcases gorgeous detail, perfect for entertaining guests. Retreat to the spacious bedrooms, and indulge in the luxury of updated bathrooms. Outside, the beautifully landscaped backyard beckons with a paver stone patio, creating an idyllic oasis for relaxation and entertainment. Meticulously maintained and thoughtfully updated, this 4-bedroom, 2-full-bathroom home is a true gem. Don't miss the opportunity to make it yours and experience the epitome of comfortable living in Woodforest.
Location
State TX
County Harris
Area North Channel
Rooms
Bedroom Description All Bedrooms Down,En-Suite Bath,Walk-In Closet
Other Rooms 1 Living Area, Breakfast Room, Formal Dining, Utility Room in House
Master Bathroom Primary Bath: Shower Only, Secondary Bath(s): Tub/Shower Combo, Vanity Area
Kitchen Island w/ Cooktop
Interior
Interior Features Alarm System - Owned, Drapes/Curtains/Window Cover, Formal Entry/Foyer
Heating Central Electric
Cooling Central Electric
Flooring Tile
Fireplaces Number 1
Fireplaces Type Wood Burning Fireplace
Exterior
Exterior Feature Back Green Space, Back Yard, Back Yard Fenced, Patio/Deck, Sprinkler System, Storage Shed
Parking Features Attached Garage
Garage Spaces 2.0
Garage Description Auto Garage Door Opener
Roof Type Composition
Street Surface Concrete,Curbs
Private Pool No
Building
Lot Description Subdivision Lot
Story 1
Foundation Slab
Lot Size Range 0 Up To 1/4 Acre
Sewer Public Sewer
Water Public Water
Structure Type Brick,Wood
New Construction No
Schools
Elementary Schools Havard Elementary School
Middle Schools North Shore Middle School
High Schools North Shore Senior High School
School District 21 - Galena Park
Others
Senior Community No
Restrictions Deed Restrictions
Tax ID 104-464-000-0019
Energy Description Digital Program Thermostat
Acceptable Financing Cash Sale, Conventional, FHA, VA
Tax Rate 2.3253
Disclosures Sellers Disclosure
Listing Terms Cash Sale, Conventional, FHA, VA
Financing Cash Sale,Conventional,FHA,VA
Special Listing Condition Sellers Disclosure
Read Less
Want to know what your home might be worth? Contact us for a FREE valuation!

Our team is ready to help you sell your home for the highest possible price ASAP

Bought with Real Broker, LLC





