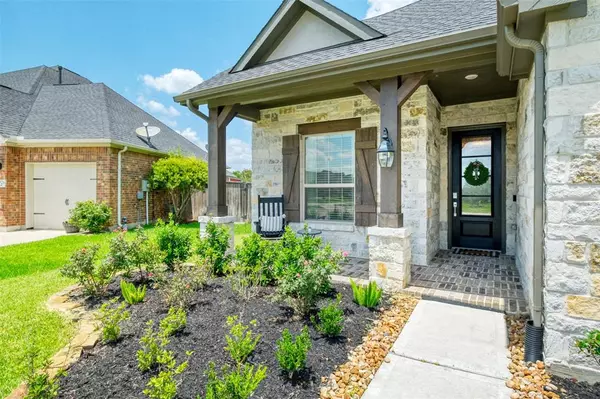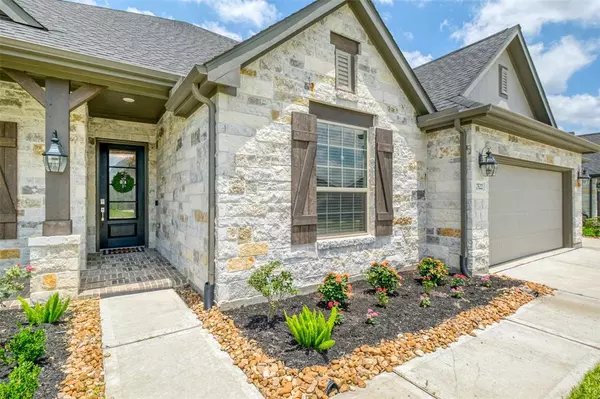$375,000
For more information regarding the value of a property, please contact us for a free consultation.
17522 Barnhouse LN Hockley, TX 77447
3 Beds
2.1 Baths
2,225 SqFt
Key Details
Property Type Single Family Home
Listing Status Sold
Purchase Type For Sale
Square Footage 2,225 sqft
Price per Sqft $168
Subdivision Dellrose
MLS Listing ID 33215732
Sold Date 08/07/23
Style Traditional
Bedrooms 3
Full Baths 2
Half Baths 1
HOA Fees $83/ann
HOA Y/N 1
Year Built 2020
Annual Tax Amount $12,718
Tax Year 2022
Lot Size 9,680 Sqft
Acres 0.2222
Property Description
Welcome home to Dellrose! This stunning home offers a perfect blend of modern elegance and comfortable living. With 3 bedrooms, 2.5 bathrooms, a home office, and a 3-car garage, it provides ample space for both relaxation and productivity. Step inside and be greeted by a home that is better than new. The wood-look tile flooring throughout the main living areas adds a touch of warmth, while the custom-designed accent wall in the family room creates a captivating focal point. The open kitchen is a chef's dream, boasting granite countertops, a spacious one-basin oversized sink, stainless steel appliances, and a gas cooktop. There is also a coffee or wine nook right off the Kitchen. The large laundry room is equipped with custom built-ins. As you step outside, you'll find a relaxing covered front porch, perfect for sipping your morning coffee. The oversized lot offers an enormous backyard, providing endless possibilities for outdoor activities and entertaining with family and friends!
Location
State TX
County Harris
Area Hockley
Rooms
Bedroom Description All Bedrooms Down,Primary Bed - 1st Floor,Split Plan
Other Rooms Breakfast Room, Family Room, Formal Dining, Home Office/Study, Utility Room in House
Master Bathroom Primary Bath: Double Sinks, Primary Bath: Separate Shower, Secondary Bath(s): Double Sinks
Den/Bedroom Plus 4
Kitchen Island w/o Cooktop, Kitchen open to Family Room, Under Cabinet Lighting
Interior
Heating Central Gas
Cooling Central Electric
Flooring Carpet, Tile
Exterior
Exterior Feature Back Yard Fenced, Covered Patio/Deck, Patio/Deck, Porch, Sprinkler System
Parking Features Attached Garage, Oversized Garage
Garage Spaces 3.0
Garage Description Auto Garage Door Opener
Roof Type Composition
Street Surface Concrete,Curbs
Private Pool No
Building
Lot Description Subdivision Lot
Story 1
Foundation Slab
Lot Size Range 0 Up To 1/4 Acre
Water Water District
Structure Type Brick,Cement Board,Stone
New Construction No
Schools
Elementary Schools Roberts Road Elementary School
Middle Schools Waller Junior High School
High Schools Waller High School
School District 55 - Waller
Others
Senior Community No
Restrictions Deed Restrictions
Tax ID 137-426-003-0014
Energy Description Ceiling Fans,Digital Program Thermostat,Insulated/Low-E windows
Acceptable Financing Cash Sale, Conventional, FHA, VA
Tax Rate 3.405
Disclosures Mud, Sellers Disclosure
Listing Terms Cash Sale, Conventional, FHA, VA
Financing Cash Sale,Conventional,FHA,VA
Special Listing Condition Mud, Sellers Disclosure
Read Less
Want to know what your home might be worth? Contact us for a FREE valuation!

Our team is ready to help you sell your home for the highest possible price ASAP

Bought with RE/MAX Preferred Homes





