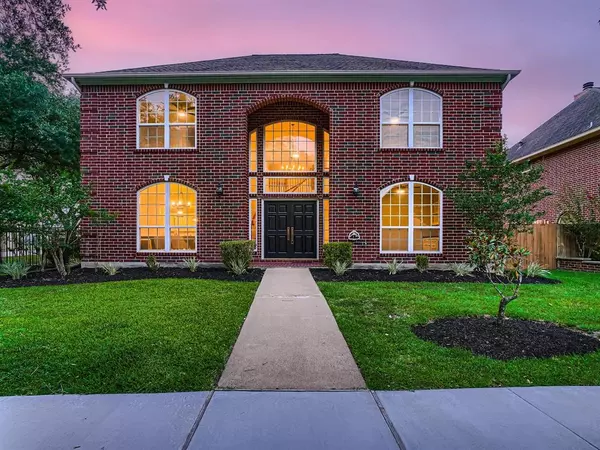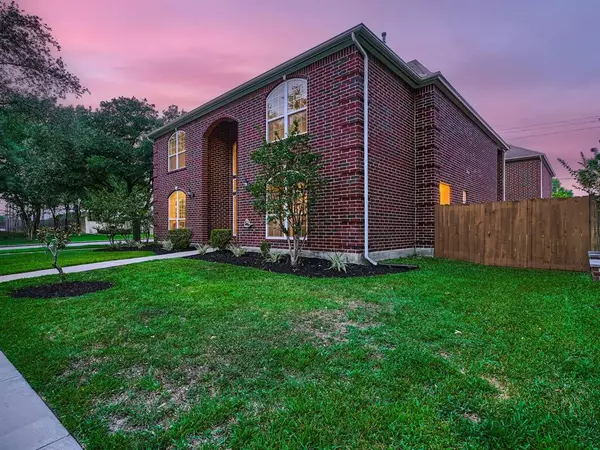$599,000
For more information regarding the value of a property, please contact us for a free consultation.
16434 Koester ST Jersey Village, TX 77040
5 Beds
4.1 Baths
4,381 SqFt
Key Details
Property Type Single Family Home
Listing Status Sold
Purchase Type For Sale
Square Footage 4,381 sqft
Price per Sqft $129
Subdivision Country Club Estates Sec 04
MLS Listing ID 17457711
Sold Date 08/11/23
Style Traditional
Bedrooms 5
Full Baths 4
Half Baths 1
Year Built 1995
Annual Tax Amount $12,663
Tax Year 2022
Lot Size 0.402 Acres
Acres 0.4022
Property Description
Click the Virtual Tour link to view the 3D walkthrough. Your forever home awaits! A fully remodeled 846 sq ft apartment sits above the 3-car garage. Complete with new LVP flooring, updated light fixtures and freshly painted kitchen cabinets paired with a new range and granite countertops. The main home boasts 5 beds/4.5 baths and is move-in ready with some refreshed paint, new carpet and plenty of space to entertain. The kitchen is a true delight featuring new appliances, expansive cabinet space and granite countertops. A dedicated home office with built-ins is ideal for remote work. Located on the main level, the primary bedroom boasts a 5 piece en-suite bathroom with a jetted soaking tub and a large walk-in closet. Each of the remaining spacious bedrooms are located on the upper level, one of which has access to its own balcony. Spend the day at Jersey Meadow Golf Course or at the Jersey Village Walking and Jogging Trail. Don't miss the opportunity to make this house your home!
Location
State TX
County Harris
Area Jersey Village
Rooms
Bedroom Description En-Suite Bath,Primary Bed - 1st Floor,Split Plan,Walk-In Closet
Other Rooms Breakfast Room, Family Room, Formal Dining, Garage Apartment, Home Office/Study, Loft, Utility Room in House
Master Bathroom Half Bath, Primary Bath: Double Sinks, Primary Bath: Jetted Tub, Primary Bath: Separate Shower, Secondary Bath(s): Tub/Shower Combo
Kitchen Breakfast Bar, Island w/ Cooktop, Pantry
Interior
Interior Features Drapes/Curtains/Window Cover, High Ceiling
Heating Central Gas
Cooling Central Electric
Flooring Carpet, Tile, Vinyl Plank, Wood
Fireplaces Number 1
Exterior
Exterior Feature Back Yard Fenced, Balcony, Detached Gar Apt /Quarters, Patio/Deck, Private Driveway
Parking Features Attached/Detached Garage
Garage Spaces 3.0
Garage Description Driveway Gate
Roof Type Composition
Street Surface Concrete,Curbs
Private Pool No
Building
Lot Description Corner, Subdivision Lot
Faces South
Story 2
Foundation Slab
Lot Size Range 1/4 Up to 1/2 Acre
Sewer Public Sewer
Water Public Water
Structure Type Brick
New Construction No
Schools
Elementary Schools Post Elementary School (Cypress-Fairbanks)
Middle Schools Cook Middle School
High Schools Jersey Village High School
School District 13 - Cypress-Fairbanks
Others
Senior Community No
Restrictions No Restrictions,Unknown
Tax ID 107-445-000-0001
Ownership Full Ownership
Energy Description Ceiling Fans
Acceptable Financing Cash Sale, Conventional, VA
Tax Rate 2.7758
Disclosures Sellers Disclosure
Listing Terms Cash Sale, Conventional, VA
Financing Cash Sale,Conventional,VA
Special Listing Condition Sellers Disclosure
Read Less
Want to know what your home might be worth? Contact us for a FREE valuation!

Our team is ready to help you sell your home for the highest possible price ASAP

Bought with Douglas Hayward Smith






