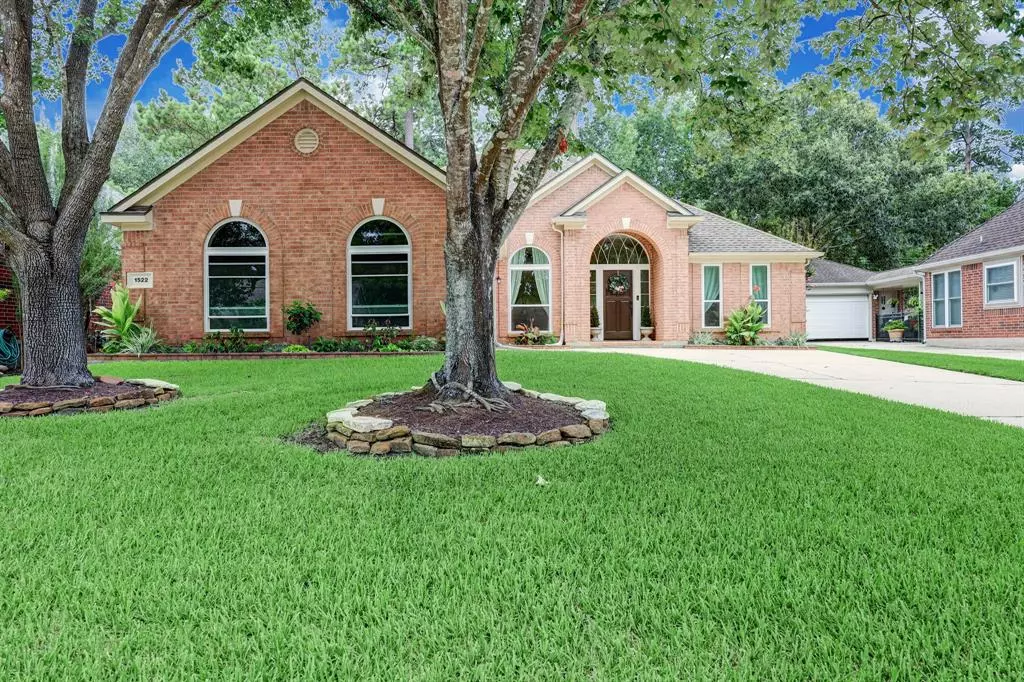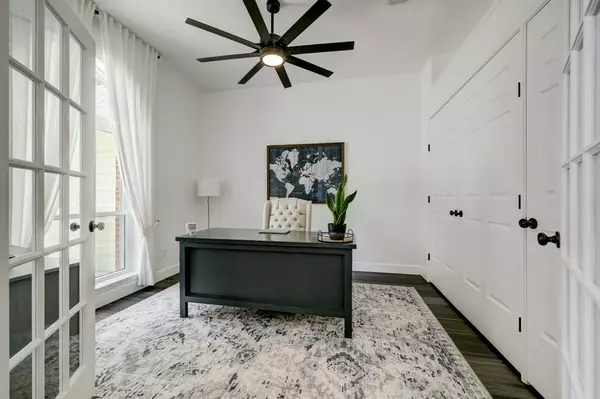$358,000
For more information regarding the value of a property, please contact us for a free consultation.
1522 Summer Rain DR Kingwood, TX 77339
3 Beds
2 Baths
2,255 SqFt
Key Details
Property Type Single Family Home
Listing Status Sold
Purchase Type For Sale
Square Footage 2,255 sqft
Price per Sqft $161
Subdivision Kingwood Place
MLS Listing ID 95907631
Sold Date 08/07/23
Style Traditional
Bedrooms 3
Full Baths 2
HOA Fees $50/ann
HOA Y/N 1
Year Built 1994
Annual Tax Amount $6,909
Tax Year 2022
Lot Size 7,500 Sqft
Acres 0.1722
Property Description
Pure perfection from the moment you walk in the door! This amazing one story with private backyard has been redone top to bottom and is absolutely stunning! Home has private study with french doors and closet that would also be a perfect 4th bedroom. Sitting room is flooded with natural light & ideal for enjoying a glass of wine or reading a good book. The formal dining is oversized and fits a 10ft custom table and overlooks backyard. Kitchen features recent stainless appliances large island & tons of storage. Kitchen is open to den for ease in entertaining! Den has huge wall of windows overlooking backyard with no back neighbors. Primary suite is tucked away with split plan and primary bath has gorgeous walk in shower, dual vanities and a closet to die for! Secondary bedrooms are nicely sized and the secondary bath features marble counters and beautiful tile. Backyard features patio & mature trees. Garage has epoxy floor and wired for generator. Up front Kingwood- Downtown in 25 min!
Location
State TX
County Harris
Community Kingwood
Area Kingwood West
Rooms
Bedroom Description All Bedrooms Down,Primary Bed - 1st Floor
Other Rooms Breakfast Room, Den, Family Room, Home Office/Study, Utility Room in House
Master Bathroom Primary Bath: Double Sinks, Primary Bath: Separate Shower
Den/Bedroom Plus 4
Kitchen Island w/o Cooktop, Kitchen open to Family Room, Pantry
Interior
Heating Central Gas
Cooling Central Electric
Flooring Laminate
Fireplaces Number 1
Fireplaces Type Gas Connections
Exterior
Exterior Feature Back Yard Fenced, Patio/Deck, Sprinkler System
Parking Features Attached Garage
Garage Spaces 2.0
Roof Type Composition
Street Surface Concrete,Curbs,Gutters
Private Pool No
Building
Lot Description Greenbelt, In Golf Course Community, Subdivision Lot
Story 1
Foundation Slab
Lot Size Range 0 Up To 1/4 Acre
Sewer Public Sewer
Water Public Water
Structure Type Brick
New Construction No
Schools
Elementary Schools Foster Elementary School (Humble)
Middle Schools Kingwood Middle School
High Schools Kingwood Park High School
School District 29 - Humble
Others
Senior Community No
Restrictions Deed Restrictions
Tax ID 117-778-001-0010
Ownership Fractional Ownership
Energy Description Ceiling Fans,North/South Exposure
Acceptable Financing Cash Sale, Conventional, FHA, VA
Tax Rate 2.4698
Disclosures Sellers Disclosure
Listing Terms Cash Sale, Conventional, FHA, VA
Financing Cash Sale,Conventional,FHA,VA
Special Listing Condition Sellers Disclosure
Read Less
Want to know what your home might be worth? Contact us for a FREE valuation!

Our team is ready to help you sell your home for the highest possible price ASAP

Bought with Keller Williams Realty Northeast






