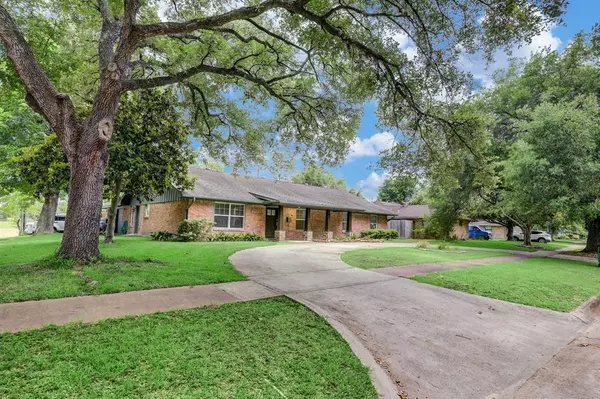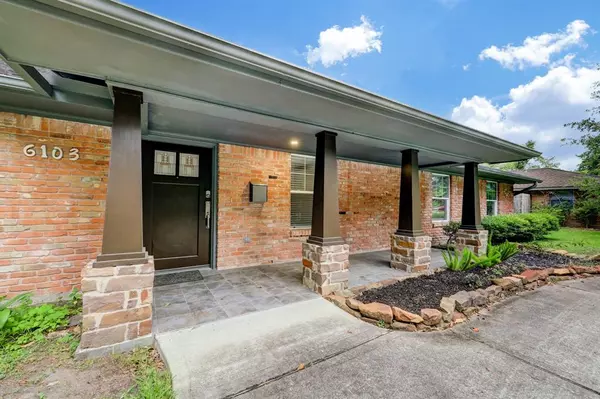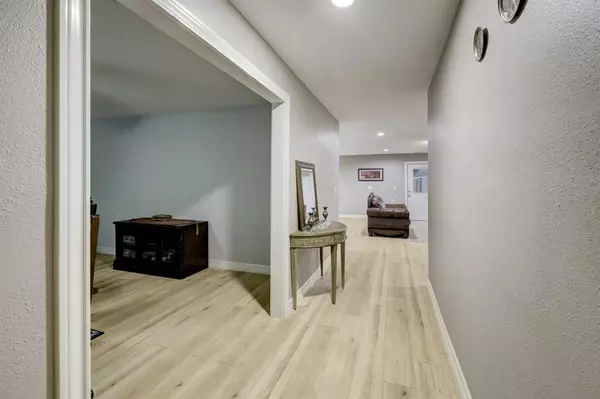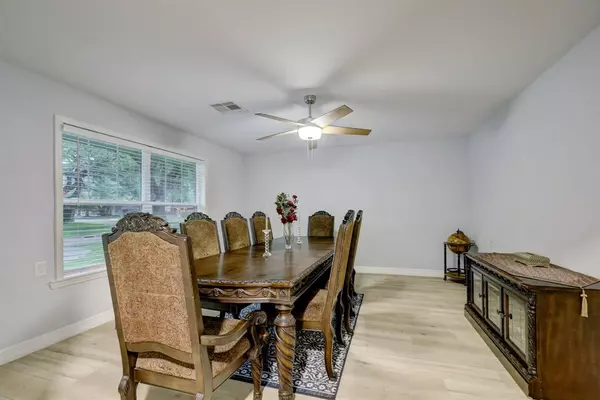$350,000
For more information regarding the value of a property, please contact us for a free consultation.
6103 Reamer ST Houston, TX 77074
4 Beds
2.1 Baths
2,357 SqFt
Key Details
Property Type Single Family Home
Listing Status Sold
Purchase Type For Sale
Square Footage 2,357 sqft
Price per Sqft $148
Subdivision Robindell Sec 04
MLS Listing ID 60466246
Sold Date 07/31/23
Style Contemporary/Modern
Bedrooms 4
Full Baths 2
Half Baths 1
HOA Fees $5/ann
HOA Y/N 1
Year Built 1960
Annual Tax Amount $7,205
Tax Year 2022
Lot Size 0.268 Acres
Acres 0.2684
Property Description
Welcome to this FULLY UPDATED residence that will leave you in awe!! This stunning home features 4 bedrooms and 2.1 bathrooms, offering an abundance of space and comfort. The expansive galley kitchen is a true culinary haven, with ample cabinet space, a gas stove, and a large island for entertaining guests. The adjoining breakfast and living area create a welcoming atmosphere, enhanced by the flood of natural light pouring in through the large windows. The 4 bedrooms are thoughtfully designed, boasting generous closets for all your storage needs. Unlike many others in the area, this property boasts the added convenience of an in-house laundry room. Step outside into the backyard, a private oasis perfect for entertaining. The expansive patio provides ample space for outdoor gatherings, while the lush green lawn is ideal for furry friends. This home offers both relaxation and recreation. Don't miss your chance to experience the charm and allure of this incredible property!
Location
State TX
County Harris
Area Brays Oaks
Rooms
Bedroom Description All Bedrooms Down,Primary Bed - 1st Floor,Walk-In Closet
Other Rooms 1 Living Area, Breakfast Room, Formal Dining, Living Area - 1st Floor, Utility Room in House
Master Bathroom Half Bath, Primary Bath: Double Sinks, Primary Bath: Soaking Tub, Secondary Bath(s): Shower Only
Kitchen Island w/ Cooktop, Kitchen open to Family Room, Under Cabinet Lighting
Interior
Interior Features Drapes/Curtains/Window Cover, High Ceiling
Heating Central Gas
Cooling Central Electric
Exterior
Exterior Feature Back Yard, Back Yard Fenced, Porch
Parking Features Attached Garage
Garage Spaces 1.0
Garage Description Additional Parking, Auto Garage Door Opener, Double-Wide Driveway
Roof Type Composition
Street Surface Asphalt
Private Pool No
Building
Lot Description Corner
Story 1
Foundation Slab
Lot Size Range 0 Up To 1/4 Acre
Sewer Public Sewer
Water Public Water
Structure Type Brick
New Construction No
Schools
Elementary Schools Mcnamara Elementary School
Middle Schools Sugar Grove Middle School
High Schools Sharpstown High School
School District 27 - Houston
Others
Senior Community No
Restrictions Deed Restrictions
Tax ID 084-207-000-0019
Ownership Full Ownership
Energy Description Ceiling Fans,Digital Program Thermostat
Acceptable Financing Cash Sale, Conventional, FHA, VA
Tax Rate 2.3019
Disclosures Sellers Disclosure
Listing Terms Cash Sale, Conventional, FHA, VA
Financing Cash Sale,Conventional,FHA,VA
Special Listing Condition Sellers Disclosure
Read Less
Want to know what your home might be worth? Contact us for a FREE valuation!

Our team is ready to help you sell your home for the highest possible price ASAP

Bought with Nextgen Real Estate Properties






