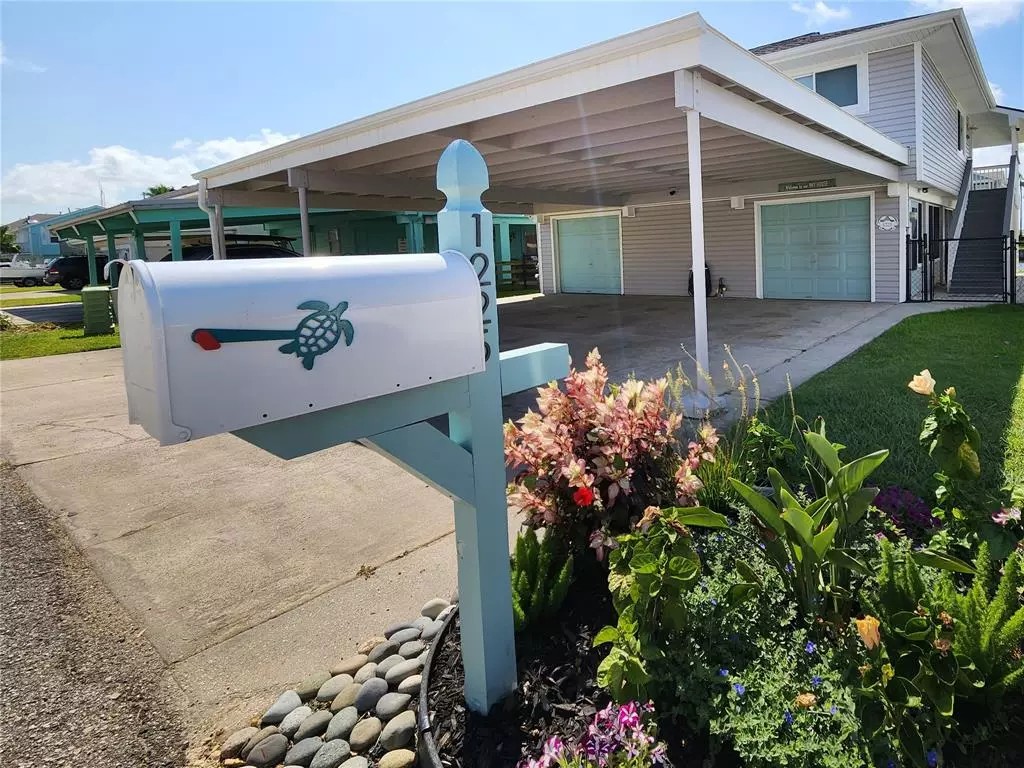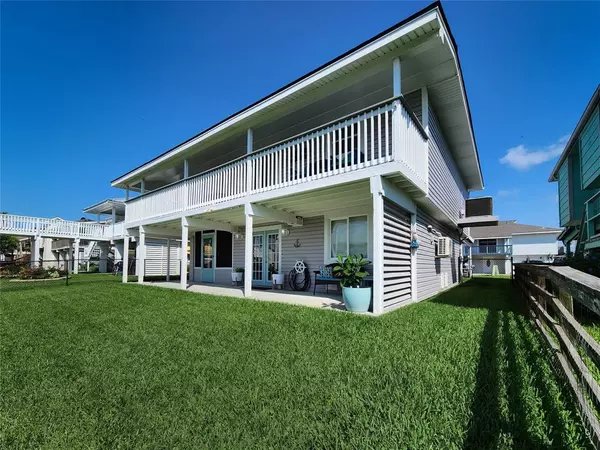$399,900
For more information regarding the value of a property, please contact us for a free consultation.
1225 Sailfish ST Bayou Vista, TX 77563
3 Beds
2 Baths
1,456 SqFt
Key Details
Property Type Single Family Home
Listing Status Sold
Purchase Type For Sale
Square Footage 1,456 sqft
Price per Sqft $274
Subdivision New Bayou Vista 9
MLS Listing ID 74440191
Sold Date 08/04/23
Style Traditional
Bedrooms 3
Full Baths 2
Year Built 1972
Annual Tax Amount $8,278
Tax Year 2022
Lot Size 4,500 Sqft
Acres 0.1033
Property Description
East facing with awesome breezes and peek a boo views of the marsh! Relax enjoy morning coffee or evening beverage on upstairs deck. Open plan, crown molding, breakfast bar w/pendant lights, granite counter tops, glass tile backsplash, farm sink, under counter lighting, utility up. Engineered hardwood floors & tile up w/2 nice size bedrooms, 1 w/custom underwater sea mural, 1 bath w/updated bath w/tile shower, tile wall & glass tile accents, glass enclosure, linen closet, 1 bedroom, 1 bath down + extra adjoining room with cabinet & sink + gameroom area w/custom wood bar with bar top highlights at night for entertaining. Roof 2021, 50 yr shingle, metal carport commercial grade, Vinyl siding 2021, Wincore windows 4 windows 2021, List of other Updates online, fresh paint. Extra exterior lighting & plugs added. Additional 1 car garage. Some items negotiable. Your paradise awaits!
Location
State TX
County Galveston
Area Bayou Vista
Rooms
Bedroom Description 1 Bedroom Down - Not Primary BR
Other Rooms 1 Living Area, Gameroom Down, Living Area - 2nd Floor, Utility Room in House
Kitchen Breakfast Bar, Kitchen open to Family Room, Pantry, Under Cabinet Lighting
Interior
Interior Features Balcony, Crown Molding, Drapes/Curtains/Window Cover
Heating Central Gas
Cooling Central Electric
Flooring Engineered Wood, Tile
Exterior
Exterior Feature Back Yard, Covered Patio/Deck, Partially Fenced, Patio/Deck
Parking Features Attached Garage
Garage Spaces 1.0
Carport Spaces 3
Garage Description Double-Wide Driveway
Waterfront Description Bulkhead,Canal Front,Canal View,Pier
Roof Type Composition
Street Surface Asphalt,Gutters
Private Pool No
Building
Lot Description Water View, Waterfront
Story 2
Foundation On Stilts
Lot Size Range 0 Up To 1/4 Acre
Water Water District
Structure Type Vinyl
New Construction No
Schools
Elementary Schools Highlands Elementary School (La Marque)
Middle Schools La Marque Middle School
High Schools La Marque High School
School District 52 - Texas City
Others
Senior Community No
Restrictions Deed Restrictions
Tax ID 5294-0000-1225-000
Energy Description Ceiling Fans
Acceptable Financing Cash Sale, Conventional, FHA
Tax Rate 2.551
Disclosures Mud, Sellers Disclosure
Listing Terms Cash Sale, Conventional, FHA
Financing Cash Sale,Conventional,FHA
Special Listing Condition Mud, Sellers Disclosure
Read Less
Want to know what your home might be worth? Contact us for a FREE valuation!

Our team is ready to help you sell your home for the highest possible price ASAP

Bought with Keller Williams Memorial





