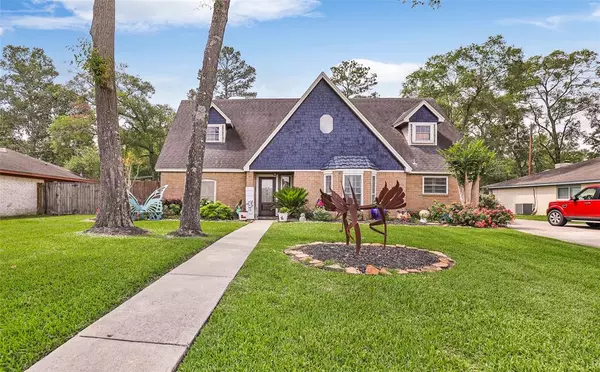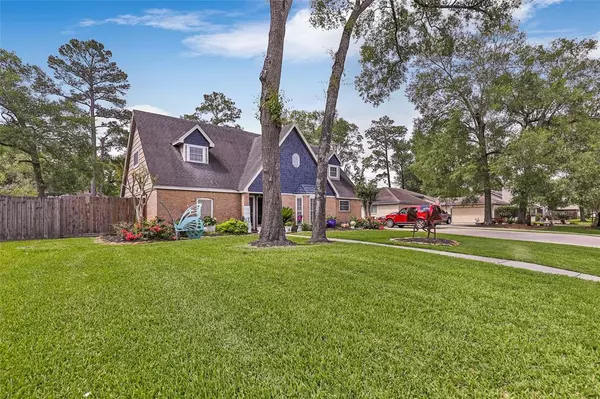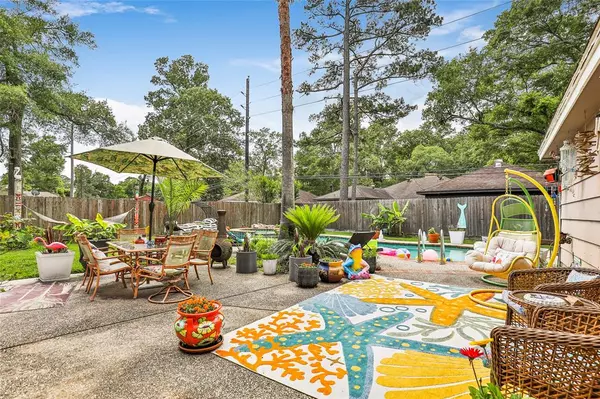$325,000
For more information regarding the value of a property, please contact us for a free consultation.
614 S Diamondhead BLVD Crosby, TX 77532
4 Beds
2.1 Baths
2,392 SqFt
Key Details
Property Type Single Family Home
Listing Status Sold
Purchase Type For Sale
Square Footage 2,392 sqft
Price per Sqft $127
Subdivision Newport
MLS Listing ID 44380775
Sold Date 07/31/23
Style Traditional
Bedrooms 4
Full Baths 2
Half Baths 1
HOA Fees $55/ann
HOA Y/N 1
Year Built 1978
Annual Tax Amount $5,989
Tax Year 2022
Lot Size 10,800 Sqft
Acres 0.2479
Property Description
Beautiful Home in Newport offers plenty of space and amenities for comfortable living and entertainment. The Foyer is lit with natural light from a tall wide window over the open stair case with wood stairs. The Main level features a spacious living room with wood beams, brick gas log fireplace , a nook that can be used as a small library or as a bar, including a built-in entertainment center that also comes with a wine cooler . The kitchen is updated in contemporary style and features sleek cabinetry, double ovens, stainless steel appliances and dark silestone counters. Plantation Shutters throughout the downstairs covering the double pane windows. The primary bathroom has two seperate vanities and closets with a walk-in shower. Second floor you will find three spacious bedrooms and one full bath. Other highlights include a 2-car garage , a long driveway, a laundry room in the home , a half bath, and a large backyard with a patio , POOL AND SPA! Own this one-of-a kind HOME TODAY!
Location
State TX
County Harris
Area Crosby Area
Rooms
Bedroom Description En-Suite Bath,Primary Bed - 1st Floor
Other Rooms 1 Living Area, Breakfast Room, Formal Dining, Formal Living, Utility Room in House
Master Bathroom Half Bath, Primary Bath: Double Sinks, Primary Bath: Shower Only
Kitchen Breakfast Bar
Interior
Interior Features Drapes/Curtains/Window Cover, Fire/Smoke Alarm, Formal Entry/Foyer, High Ceiling
Heating Central Electric, Propane
Cooling Central Electric
Flooring Carpet, Tile, Wood
Fireplaces Number 1
Fireplaces Type Gas Connections, Gaslog Fireplace
Exterior
Exterior Feature Patio/Deck, Porch, Private Driveway, Spa/Hot Tub, Subdivision Tennis Court
Parking Features Detached Garage
Garage Spaces 1.0
Pool Gunite, Heated, In Ground, Salt Water
Roof Type Composition
Private Pool Yes
Building
Lot Description In Golf Course Community, Subdivision Lot
Story 1
Foundation Slab
Lot Size Range 0 Up To 1/4 Acre
Water Water District
Structure Type Brick,Wood
New Construction No
Schools
Elementary Schools Crosby Elementary School (Crosby)
Middle Schools Crosby Middle School (Crosby)
High Schools Crosby High School
School District 12 - Crosby
Others
Senior Community No
Restrictions Deed Restrictions
Tax ID 105-335-000-0012
Energy Description Digital Program Thermostat,Insulated/Low-E windows,North/South Exposure
Acceptable Financing Cash Sale, Conventional, FHA, VA
Tax Rate 2.6261
Disclosures Exclusions, Mud, Sellers Disclosure
Listing Terms Cash Sale, Conventional, FHA, VA
Financing Cash Sale,Conventional,FHA,VA
Special Listing Condition Exclusions, Mud, Sellers Disclosure
Read Less
Want to know what your home might be worth? Contact us for a FREE valuation!

Our team is ready to help you sell your home for the highest possible price ASAP

Bought with JLA Realty





