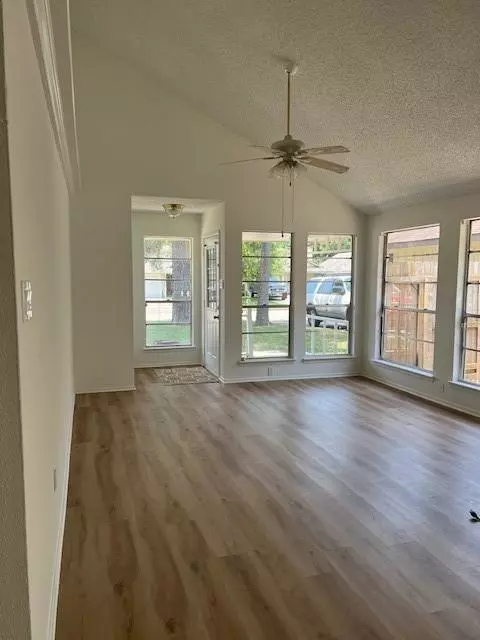$173,000
For more information regarding the value of a property, please contact us for a free consultation.
23514 Prairie Bird DR Spring, TX 77373
2 Beds
1.1 Baths
1,016 SqFt
Key Details
Property Type Single Family Home
Listing Status Sold
Purchase Type For Sale
Square Footage 1,016 sqft
Price per Sqft $170
Subdivision Cypress Trails Timberlane 01
MLS Listing ID 10032519
Sold Date 08/02/23
Style Other Style
Bedrooms 2
Full Baths 1
Half Baths 1
HOA Fees $27/ann
HOA Y/N 1
Year Built 1982
Annual Tax Amount $4,378
Tax Year 2022
Lot Size 4,800 Sqft
Acres 0.1102
Property Description
Looking for a small one story home in a great neighborhood? This is it! All new paint inside and out, new engineered wood flooring throughout the entire home. Primary bath with new tub and tiled surround, and new toilet. Half bath has room and hookups for washer and dryer. Newer kitchen counter tops with all new appliances
including refrigerator. This is move in ready! Most of the this neighborhood have zero lot lines so you have an "L"
shape side and backyard which is fully fenced with a small wood deck just outside of the siding glass doors. This
home is open and bright with high ceilings in the living and dining are.
This past winter owner had a water pipe that froze and broke through the ceiling in the primary bedroom however,
everything was removed then repaired or replaced. Insurance company came out when this happened so there is record of this, but seller added to the updates.
Location
State TX
County Harris
Area Spring East
Rooms
Bedroom Description Primary Bed - 1st Floor
Other Rooms 1 Living Area, Kitchen/Dining Combo, Utility Room in House
Master Bathroom Half Bath, Primary Bath: Tub/Shower Combo
Kitchen Kitchen open to Family Room, Pantry
Interior
Interior Features High Ceiling, Refrigerator Included
Heating Central Electric
Cooling Central Electric
Flooring Engineered Wood
Fireplaces Number 1
Fireplaces Type Freestanding
Exterior
Exterior Feature Back Yard Fenced
Parking Features Attached Garage
Garage Spaces 1.0
Garage Description Auto Garage Door Opener, Single-Wide Driveway
Roof Type Composition
Street Surface Concrete,Curbs,Gutters
Private Pool No
Building
Lot Description Subdivision Lot
Faces North
Story 1
Foundation Slab
Lot Size Range 0 Up To 1/4 Acre
Sewer Public Sewer
Water Water District
Structure Type Brick,Cement Board
New Construction No
Schools
Elementary Schools Gloria Marshall Elementary School
Middle Schools Ricky C Bailey M S
High Schools Spring High School
School District 48 - Spring
Others
Senior Community No
Restrictions Deed Restrictions
Tax ID 114-594-011-0025
Ownership Full Ownership
Energy Description Ceiling Fans,Digital Program Thermostat,Energy Star Appliances
Acceptable Financing Cash Sale, Conventional, FHA, VA
Tax Rate 2.8611
Disclosures Mud, Sellers Disclosure
Listing Terms Cash Sale, Conventional, FHA, VA
Financing Cash Sale,Conventional,FHA,VA
Special Listing Condition Mud, Sellers Disclosure
Read Less
Want to know what your home might be worth? Contact us for a FREE valuation!

Our team is ready to help you sell your home for the highest possible price ASAP

Bought with Bayou City Living






