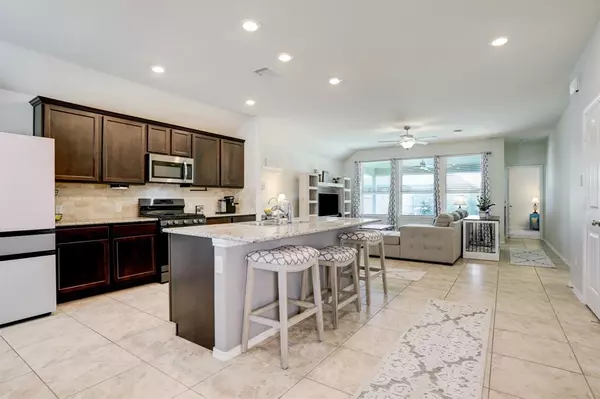$259,000
For more information regarding the value of a property, please contact us for a free consultation.
622 Liberty Pines LN La Marque, TX 77568
3 Beds
2 Baths
1,496 SqFt
Key Details
Property Type Single Family Home
Listing Status Sold
Purchase Type For Sale
Square Footage 1,496 sqft
Price per Sqft $175
Subdivision Landing/Delany Cove Sec 7
MLS Listing ID 8571133
Sold Date 08/01/23
Style Traditional
Bedrooms 3
Full Baths 2
HOA Fees $45/ann
HOA Y/N 1
Year Built 2018
Annual Tax Amount $6,545
Tax Year 2022
Lot Size 6,000 Sqft
Acres 0.1377
Property Description
Welcome home to this charming Lennar Honeysuckle crafted with brick and stone exterior in the desirable Delany Cove neighborhood. Stepping inside, you will immediately notice the blend of elegance and comfort in this sought-after open floorplan. The stylish & inviting kitchen with stainless steel appliances, granite countertops & huge island is open to the spacious family room with high ceilings providing a comfortable space for all the activities you have on your plate! Natural light fills the rooms through numerous windows and ceiling fans enhance the ambiance. The primary bath boasts a luxurious soaking tub, separate shower, & a generously-sized walk-in closet. Step outside to discover the covered & extended patio offering a delightful space for relaxation & entertainment. This home is a Wi-Fi CERTIFIED Smart Home with integrated automation & voice control via Amazon Alexa. Hurry and schedule a showing today, as this gem won't stay on the market for long!
Location
State TX
County Galveston
Area La Marque
Rooms
Bedroom Description All Bedrooms Down,En-Suite Bath,Split Plan,Walk-In Closet
Other Rooms 1 Living Area, Breakfast Room, Family Room, Kitchen/Dining Combo, Utility Room in House
Master Bathroom Primary Bath: Double Sinks, Primary Bath: Separate Shower, Primary Bath: Soaking Tub, Secondary Bath(s): Tub/Shower Combo
Kitchen Breakfast Bar, Kitchen open to Family Room, Pantry
Interior
Interior Features High Ceiling
Heating Central Gas
Cooling Central Electric
Flooring Carpet, Tile
Exterior
Exterior Feature Back Yard Fenced, Covered Patio/Deck, Fully Fenced
Parking Features Attached Garage
Garage Spaces 2.0
Garage Description Auto Garage Door Opener
Roof Type Composition
Private Pool No
Building
Lot Description Subdivision Lot
Story 1
Foundation Slab
Lot Size Range 0 Up To 1/4 Acre
Builder Name Lennar
Water Water District
Structure Type Brick,Cement Board,Stone
New Construction No
Schools
Elementary Schools Hitchcock Primary/Stewart Elementary School
Middle Schools Crosby Middle School (Hitchcock)
High Schools Hitchcock High School
School District 26 - Hitchcock
Others
HOA Fee Include Grounds,Recreational Facilities
Senior Community No
Restrictions Deed Restrictions
Tax ID 4559-0003-0003-000
Ownership Full Ownership
Energy Description Attic Fan,Attic Vents,Ceiling Fans,Digital Program Thermostat,Energy Star Appliances,High-Efficiency HVAC,HVAC>13 SEER,Insulated/Low-E windows,Insulation - Blown Fiberglass,Radiant Attic Barrier
Acceptable Financing Cash Sale, Conventional, FHA, VA
Tax Rate 3.106
Disclosures Mud, Sellers Disclosure
Green/Energy Cert Energy Star Qualified Home, Home Energy Rating/HERS, Other Green Certification
Listing Terms Cash Sale, Conventional, FHA, VA
Financing Cash Sale,Conventional,FHA,VA
Special Listing Condition Mud, Sellers Disclosure
Read Less
Want to know what your home might be worth? Contact us for a FREE valuation!

Our team is ready to help you sell your home for the highest possible price ASAP

Bought with Greenwood King Properties - Kirby Office





