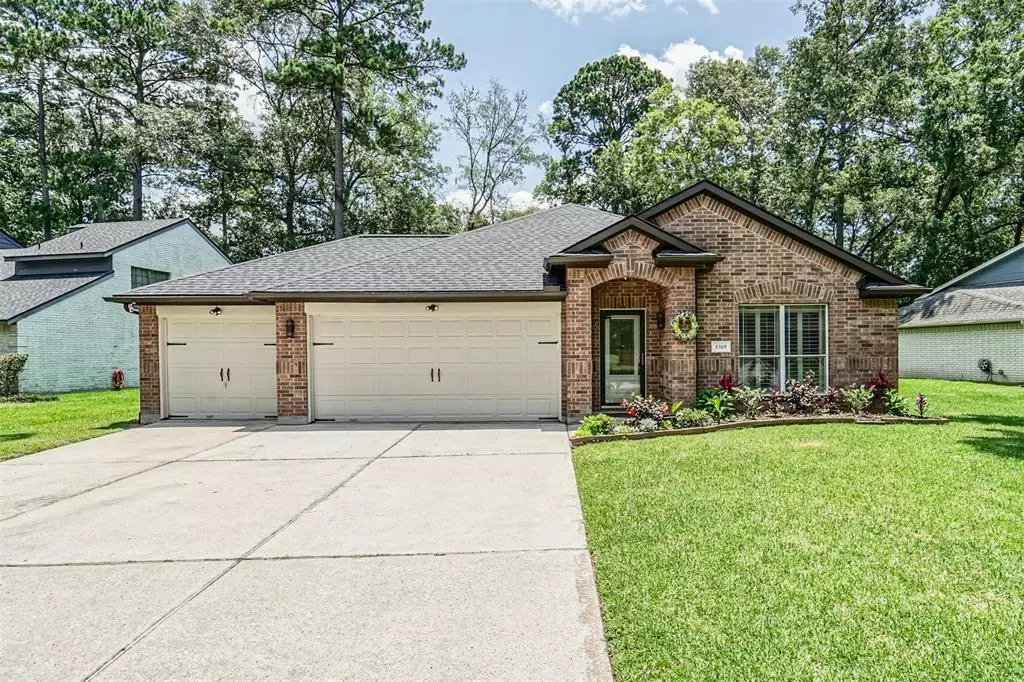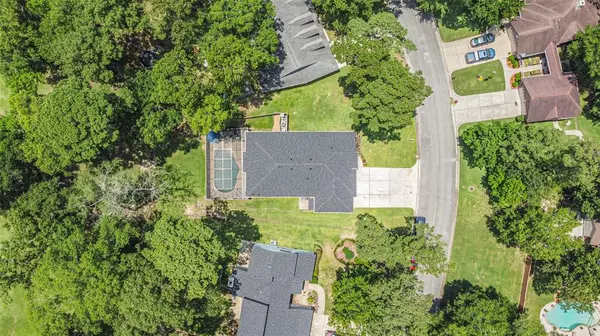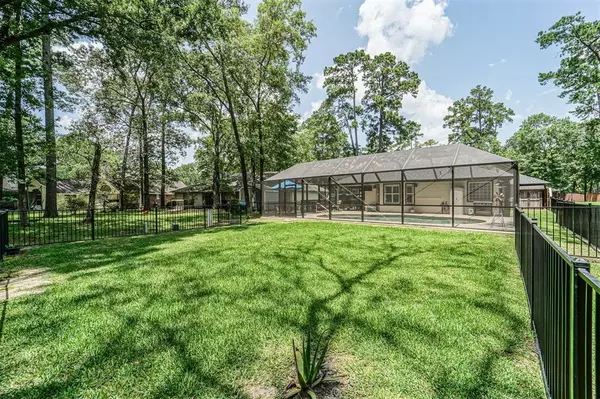$379,000
For more information regarding the value of a property, please contact us for a free consultation.
1519 Sahara DR Crosby, TX 77532
3 Beds
2 Baths
2,175 SqFt
Key Details
Property Type Single Family Home
Listing Status Sold
Purchase Type For Sale
Square Footage 2,175 sqft
Price per Sqft $174
Subdivision Newport
MLS Listing ID 82263253
Sold Date 07/31/23
Style Traditional
Bedrooms 3
Full Baths 2
HOA Fees $50/mo
HOA Y/N 1
Year Built 2007
Annual Tax Amount $7,629
Tax Year 2022
Lot Size 0.293 Acres
Acres 0.2927
Property Description
Welcome to this charming single-story home situated on the 2nd hole of a prestigious golf course within the highly sought-after Newport community. This home offers a prime location and an oversized lot that provides ample space for outdoor enjoyment, including a heated saltwater pool covered by a screened Lanai. The kitchen seamlessly opens to the family room, promoting a cohesive living experience. Additionally, you'll find a private study for your work or relaxation needs, as well as a formal dining room for special occasions. The primary bedroom boasts a generously sized closet, ensuring abundant storage space. The 3-car garage includes a climate-controlled workshop. The home offers captivating views of the golf course, allowing you to savor the natural beauty of your surroundings. Notably, the roof was replaced in May 2023, providing peace of mind and ensuring long-lasting durability. Don't miss this opportunity to own a home that combines comfort, style, and a desirable location.
Location
State TX
County Harris
Community Newport
Area Crosby Area
Rooms
Bedroom Description All Bedrooms Down,Split Plan,Walk-In Closet
Other Rooms 1 Living Area, Breakfast Room, Family Room, Formal Dining, Home Office/Study, Utility Room in House
Master Bathroom Primary Bath: Double Sinks, Primary Bath: Shower Only, Secondary Bath(s): Tub/Shower Combo
Kitchen Breakfast Bar, Kitchen open to Family Room, Reverse Osmosis, Soft Closing Cabinets, Soft Closing Drawers, Walk-in Pantry
Interior
Interior Features Alarm System - Owned, Formal Entry/Foyer, High Ceiling
Heating Central Electric
Cooling Central Electric
Flooring Carpet, Laminate, Tile
Exterior
Exterior Feature Back Yard Fenced, Covered Patio/Deck, Patio/Deck, Sprinkler System
Parking Features Attached Garage, Oversized Garage
Garage Spaces 3.0
Garage Description Auto Garage Door Opener, Double-Wide Driveway, Workshop
Pool Enclosed, Gunite, Heated, In Ground, Salt Water
Roof Type Composition
Street Surface Concrete,Curbs,Gutters
Private Pool Yes
Building
Lot Description On Golf Course, Subdivision Lot
Story 1
Foundation Slab
Lot Size Range 1/4 Up to 1/2 Acre
Sewer Public Sewer
Water Water District
Structure Type Brick
New Construction No
Schools
Elementary Schools Crosby Elementary School (Crosby)
Middle Schools Crosby Middle School (Crosby)
High Schools Crosby High School
School District 12 - Crosby
Others
HOA Fee Include Grounds,Recreational Facilities
Senior Community No
Restrictions Deed Restrictions
Tax ID 105-712-000-0015
Energy Description Attic Vents,Ceiling Fans,Digital Program Thermostat,Energy Star/Reflective Roof,High-Efficiency HVAC,HVAC>13 SEER,Insulated/Low-E windows,Radiant Attic Barrier
Acceptable Financing Cash Sale, Conventional, FHA, VA
Tax Rate 2.6261
Disclosures Mud, Sellers Disclosure
Listing Terms Cash Sale, Conventional, FHA, VA
Financing Cash Sale,Conventional,FHA,VA
Special Listing Condition Mud, Sellers Disclosure
Read Less
Want to know what your home might be worth? Contact us for a FREE valuation!

Our team is ready to help you sell your home for the highest possible price ASAP

Bought with Alliance Properties





