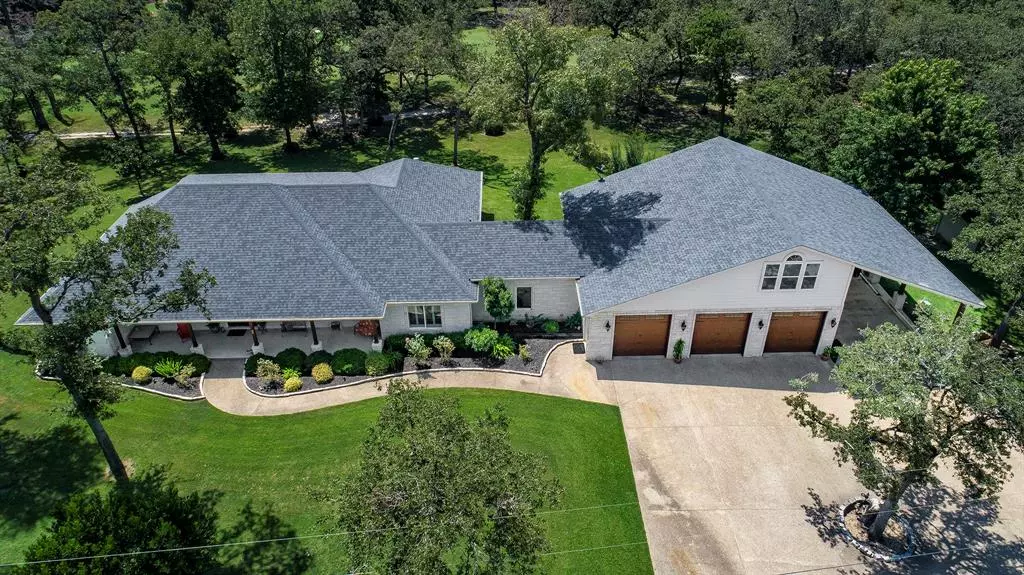$597,999
For more information regarding the value of a property, please contact us for a free consultation.
56 Sammy Snead DR Hilltop Lakes, TX 77871
3 Beds
3 Baths
5,841 SqFt
Key Details
Property Type Single Family Home
Listing Status Sold
Purchase Type For Sale
Square Footage 5,841 sqft
Price per Sqft $99
Subdivision Hilltop Lakes
MLS Listing ID 54504314
Sold Date 07/28/23
Style Traditional
Bedrooms 3
Full Baths 3
HOA Fees $110/mo
HOA Y/N 1
Year Built 2015
Lot Size 0.671 Acres
Acres 0.67
Property Description
Unbelievable home in highly desirable Hilltop Lakes Resort Community. Over 5,000 sq ft of remarkable space built over 3 lots on #2 golf course hole. A kitchen to die for w/ all KitchenAid appliances including double ovens, warming drawer, microwave, induction cooktop & wine refrigerator. Master suite features patio entrance, spa tub, separate shower & vanities, large walk-in closet connected to laundry room. Home also features large mud room w/ bath, shower & hook-up for secondary washer/dryer off of the 1763 sq ft heated/cooled garage w/ direct drive garage door motors. This unbelievable home also has covered RV parking w/ electrical & septic hookups, plus it has 480-volt capabilities. The RV area is over 16' tall on the low side and has a 50Amp receptacle with a water and septic pump that routes directly to the septic. Propane Tank runs the tankless water heater (200gal/year). Back porch has a direct propane hook-up for BBQ pits. Normangee is 8 miles away
Location
State TX
County Leon
Area Normangee/Marquez Area
Rooms
Bedroom Description All Bedrooms Down
Other Rooms Breakfast Room, Formal Dining, Formal Living
Master Bathroom Primary Bath: Double Sinks, Primary Bath: Separate Shower
Kitchen Island w/o Cooktop, Kitchen open to Family Room, Pantry
Interior
Interior Features Crown Molding, Fire/Smoke Alarm, High Ceiling
Heating Central Electric
Cooling Central Electric
Flooring Tile, Wood
Fireplaces Number 1
Fireplaces Type Gas Connections
Exterior
Exterior Feature Covered Patio/Deck, Not Fenced, Patio/Deck, Porch, Sprinkler System
Parking Features Attached Garage
Garage Spaces 3.0
Carport Spaces 1
Garage Description Additional Parking
Roof Type Composition
Street Surface Asphalt
Private Pool No
Building
Lot Description In Golf Course Community, On Golf Course
Story 2
Foundation Slab
Lot Size Range 1/4 Up to 1/2 Acre
Builder Name Northcut BUilders
Sewer Septic Tank
Water Aerobic
Structure Type Cement Board,Stone
New Construction No
Schools
Elementary Schools Normangee Elementary School
Middle Schools Normangee Middle School
High Schools Normangee High School
School District 131 - Normangee
Others
HOA Fee Include Grounds,Other,Recreational Facilities
Senior Community No
Restrictions Deed Restrictions
Tax ID 610803
Energy Description Attic Vents,Ceiling Fans,Digital Program Thermostat,Energy Star/CFL/LED Lights,High-Efficiency HVAC,Insulated/Low-E windows,Insulation - Spray-Foam,Tankless/On-Demand H2O Heater
Acceptable Financing Cash Sale, Conventional, FHA, VA
Disclosures Other Disclosures
Listing Terms Cash Sale, Conventional, FHA, VA
Financing Cash Sale,Conventional,FHA,VA
Special Listing Condition Other Disclosures
Read Less
Want to know what your home might be worth? Contact us for a FREE valuation!

Our team is ready to help you sell your home for the highest possible price ASAP

Bought with Non-MLS






