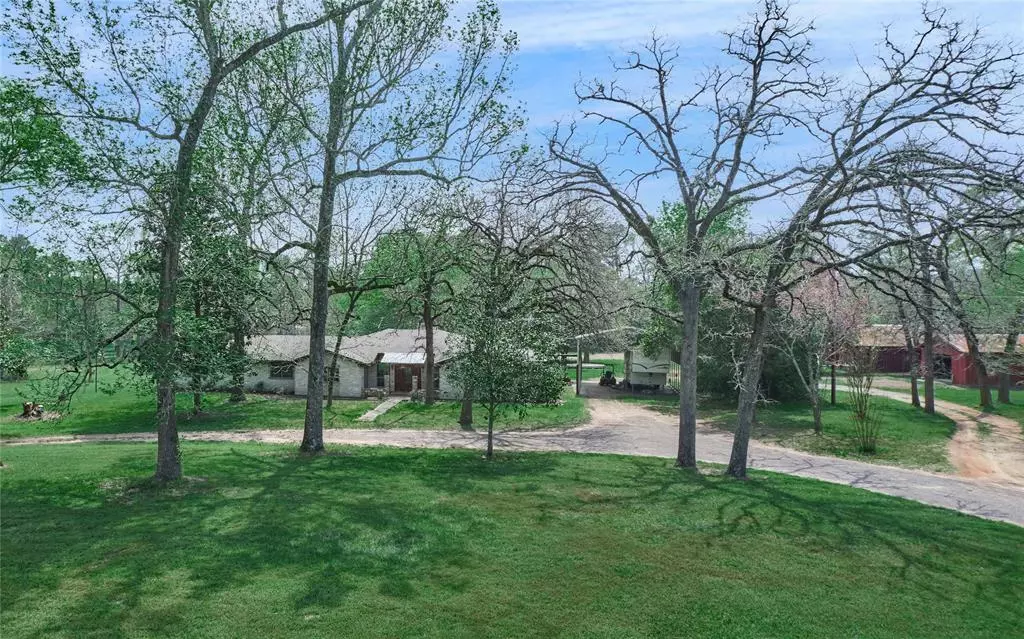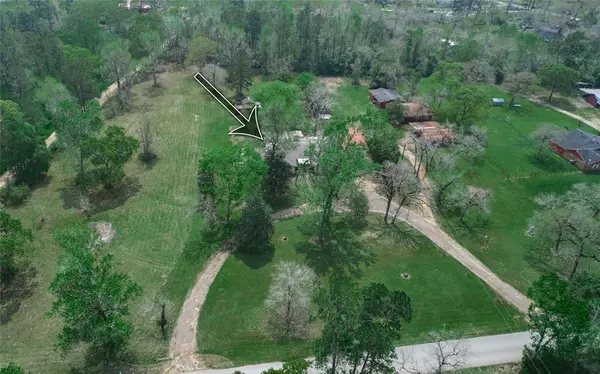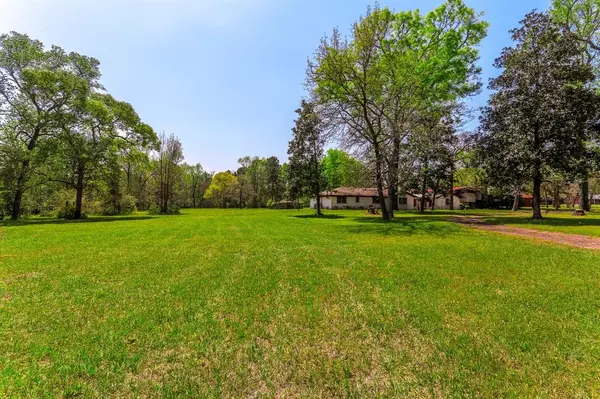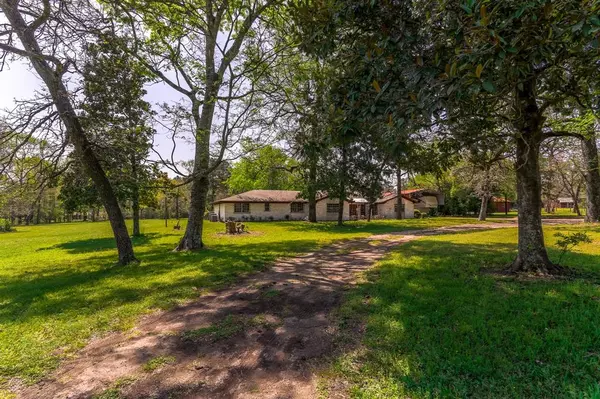$650,000
For more information regarding the value of a property, please contact us for a free consultation.
21183 Karen Switch RD Magnolia, TX 77354
5 Beds
3.1 Baths
3,363 SqFt
Key Details
Property Type Single Family Home
Listing Status Sold
Purchase Type For Sale
Square Footage 3,363 sqft
Price per Sqft $184
Subdivision Magnolia Park Land Co
MLS Listing ID 11785911
Sold Date 07/28/23
Style Traditional
Bedrooms 5
Full Baths 3
Half Baths 1
Year Built 1970
Annual Tax Amount $5,429
Tax Year 2021
Lot Size 4.710 Acres
Acres 4.71
Property Description
Charming slice of Magnolia history! Originally built 53 years ago, by Bo Rickett, for his family, this 4.71 acres has literally gone from remote acreage, to being surrounded by much growth, including a lovely wedding venue across the street, The Meekermark. This unrestricted property offers a sprawling 1-story home, along w/ several outbuildings; a barn, storage building, guest house (in need of much TLC), & old potting shed (also in need of TLC, but loaded w/ character!). Home boasts massive sized rooms, which include a craft room (the study in room measurements here); formal dining; den w/ wood beams, wood burning fireplace, and a retro wet bar (extra room); breakfast bar w/ built-in storage; kitchen nestled between DR & breakfast; children's 'wing,' complete w/ game room, & 2 bedrooms w/ hollywood baths between each bedroom on each side of hallway, & a phone booth (folding door); primary suite apart from children's area. Roof replaced in 2019. Great property for assisted living!
Location
State TX
County Montgomery
Area Magnolia/1488 East
Rooms
Bedroom Description Split Plan
Other Rooms Breakfast Room, Den, Formal Dining, Gameroom Down, Home Office/Study, Utility Room in House
Master Bathroom Primary Bath: Double Sinks, Primary Bath: Tub/Shower Combo
Kitchen Breakfast Bar, Pantry
Interior
Interior Features Drapes/Curtains/Window Cover, High Ceiling, Refrigerator Included, Wet Bar
Heating Central Electric
Cooling Central Electric
Flooring Carpet, Tile
Fireplaces Number 1
Fireplaces Type Wood Burning Fireplace
Exterior
Exterior Feature Barn/Stable, Covered Patio/Deck, Patio/Deck, Porch, Wheelchair Access
Carport Spaces 4
Roof Type Composition
Street Surface Asphalt
Private Pool No
Building
Lot Description Cleared, Wooded
Story 1
Foundation Slab
Lot Size Range 2 Up to 5 Acres
Sewer Septic Tank
Water Well
Structure Type Brick,Wood
New Construction No
Schools
Elementary Schools Magnolia Parkway Elementary School
Middle Schools Bear Branch Junior High School
High Schools Magnolia High School
School District 36 - Magnolia
Others
Senior Community No
Restrictions No Restrictions
Tax ID 7100-00-00520
Ownership Full Ownership
Energy Description Ceiling Fans
Acceptable Financing Cash Sale, Conventional
Tax Rate 1.8587
Disclosures No Disclosures
Listing Terms Cash Sale, Conventional
Financing Cash Sale,Conventional
Special Listing Condition No Disclosures
Read Less
Want to know what your home might be worth? Contact us for a FREE valuation!

Our team is ready to help you sell your home for the highest possible price ASAP

Bought with LaRae Whorley Realty Group






