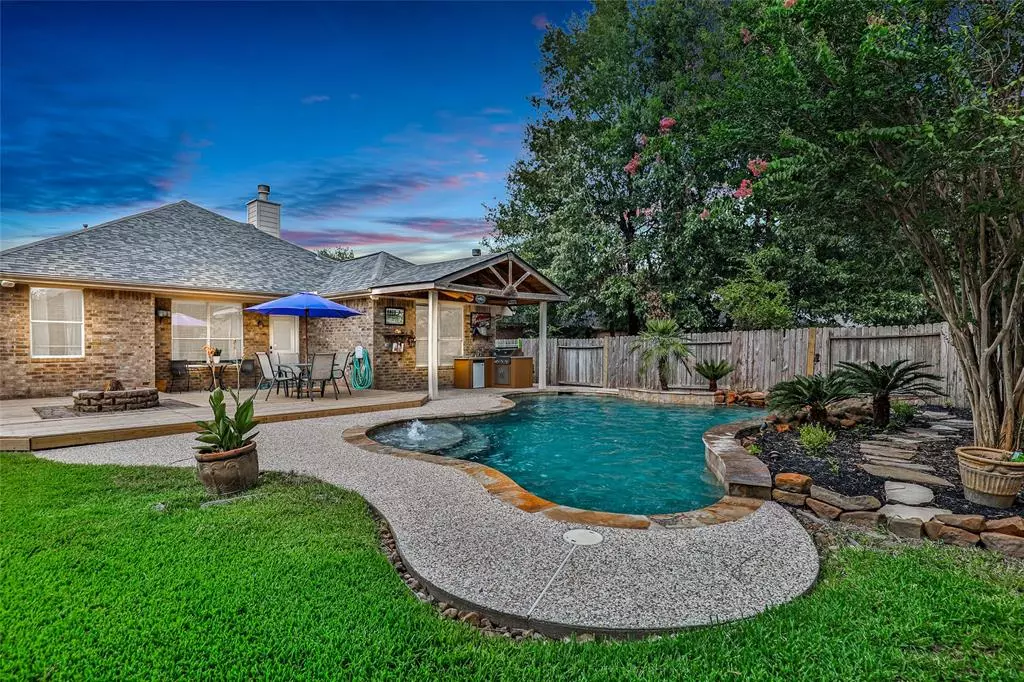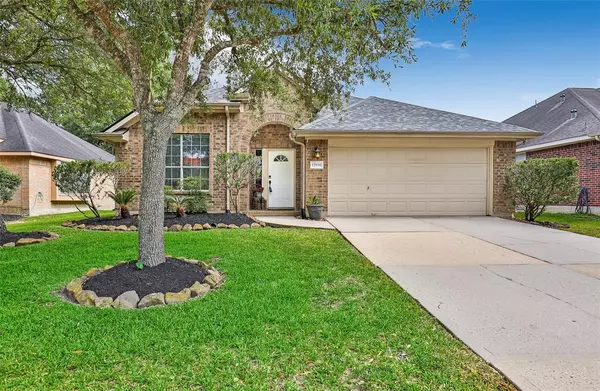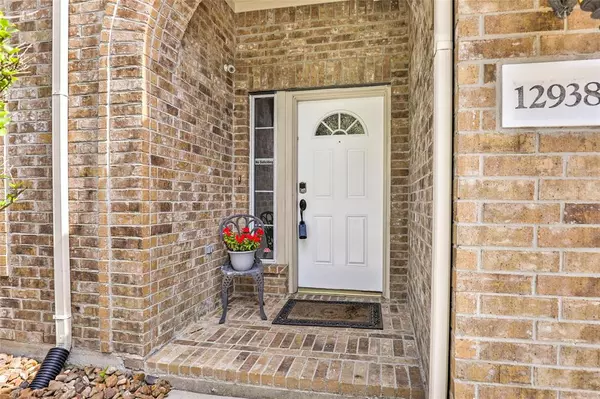$335,000
For more information regarding the value of a property, please contact us for a free consultation.
12938 Maples Perch CT Humble, TX 77346
3 Beds
2 Baths
1,860 SqFt
Key Details
Property Type Single Family Home
Listing Status Sold
Purchase Type For Sale
Square Footage 1,860 sqft
Price per Sqft $182
Subdivision Eagle Springs Sec 12
MLS Listing ID 15743115
Sold Date 07/27/23
Style Traditional
Bedrooms 3
Full Baths 2
HOA Fees $81/ann
HOA Y/N 1
Year Built 2003
Annual Tax Amount $7,132
Tax Year 2022
Lot Size 7,445 Sqft
Acres 0.1709
Property Description
From the moment you step inside, you will be ready to call this one home. This gorgeous 1 story home has been completely remodeled. This energy efficient home, also features a flowing floor plan, gourmet kitchen with granite counters, custom cabinets, pot and pan pull outs, 2 pullout spice racks, flattop cooktop with gas connections, stainless steel appliances, and upgraded interior finishes. The backyard retreat will delight anyone! Perfect for entertaining, unwinding after a long day or week in the relaxing pool, or just enjoying the firepit and roasting s'mores. New roof 2020, new HVAC 2022, new water heater 2020, new pool pump 2023, and new wooden deck 2023. Fridge, washer, dryer and security cameras convey. You really must see this one for yourself! Centrally located and zoned to highly acclaimed Humble ISD schools provide the complete the package for an excellent choice for your new home! Great Master Planned Community of Eagle Springs. This home is a MUST SEE!
Location
State TX
County Harris
Community Eagle Springs
Area Atascocita South
Rooms
Bedroom Description All Bedrooms Down,Primary Bed - 1st Floor,Split Plan,Walk-In Closet
Other Rooms 1 Living Area, Breakfast Room, Family Room, Living Area - 1st Floor, Utility Room in House
Master Bathroom Primary Bath: Double Sinks, Primary Bath: Shower Only, Secondary Bath(s): Shower Only
Kitchen Kitchen open to Family Room, Pots/Pans Drawers, Soft Closing Cabinets, Soft Closing Drawers
Interior
Interior Features Alarm System - Owned, Crown Molding, Fire/Smoke Alarm, High Ceiling, Prewired for Alarm System, Spa/Hot Tub
Heating Central Gas
Cooling Central Electric
Flooring Tile
Fireplaces Number 1
Fireplaces Type Gaslog Fireplace
Exterior
Exterior Feature Back Yard Fenced, Covered Patio/Deck, Outdoor Kitchen, Patio/Deck, Porch, Private Driveway, Sprinkler System, Subdivision Tennis Court
Parking Features Attached Garage
Garage Spaces 2.0
Garage Description Auto Garage Door Opener, Double-Wide Driveway
Pool Gunite
Roof Type Composition
Street Surface Concrete,Curbs
Private Pool Yes
Building
Lot Description Cleared, Cul-De-Sac, Subdivision Lot
Story 1
Foundation Slab
Lot Size Range 0 Up To 1/4 Acre
Builder Name Lennar
Water Water District
Structure Type Brick,Cement Board
New Construction No
Schools
Elementary Schools Eagle Springs Elementary School
Middle Schools Timberwood Middle School
High Schools Atascocita High School
School District 29 - Humble
Others
HOA Fee Include Clubhouse,Recreational Facilities
Senior Community No
Restrictions Deed Restrictions
Tax ID 123-965-003-0042
Ownership Full Ownership
Energy Description Ceiling Fans,Energy Star Appliances
Acceptable Financing Cash Sale, Conventional, FHA, VA
Tax Rate 2.8185
Disclosures HOA First Right of Refusal, Mud
Listing Terms Cash Sale, Conventional, FHA, VA
Financing Cash Sale,Conventional,FHA,VA
Special Listing Condition HOA First Right of Refusal, Mud
Read Less
Want to know what your home might be worth? Contact us for a FREE valuation!

Our team is ready to help you sell your home for the highest possible price ASAP

Bought with RE/MAX Universal






