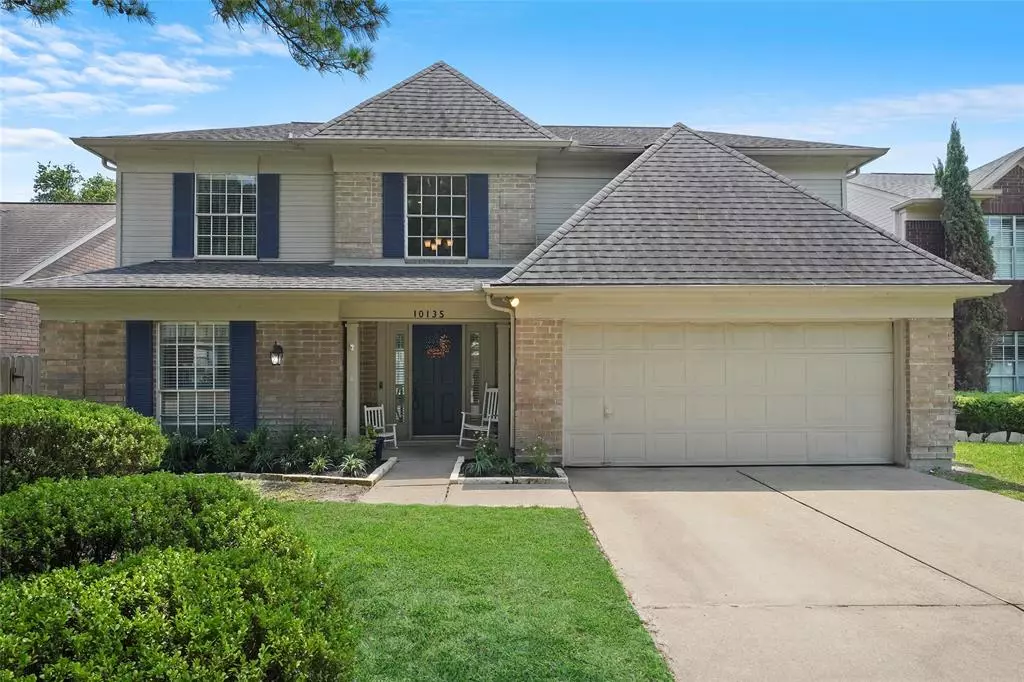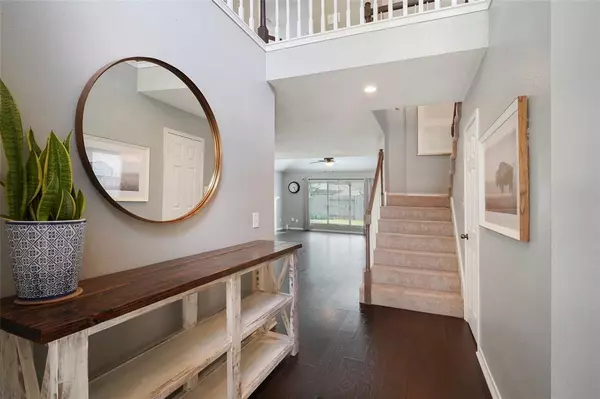$317,500
For more information regarding the value of a property, please contact us for a free consultation.
10135 Storm Meadow DR Houston, TX 77064
4 Beds
2.1 Baths
2,448 SqFt
Key Details
Property Type Single Family Home
Listing Status Sold
Purchase Type For Sale
Square Footage 2,448 sqft
Price per Sqft $132
Subdivision Winchester Country Sec 07
MLS Listing ID 86128902
Sold Date 07/25/23
Style Traditional
Bedrooms 4
Full Baths 2
Half Baths 1
HOA Fees $26/ann
HOA Y/N 1
Year Built 1990
Annual Tax Amount $6,520
Tax Year 2022
Lot Size 5,775 Sqft
Acres 0.1326
Property Description
This spacious only two-owners, 4-bedroom 2.5 bathroom home has been updated & is ideally located for easy access to all parts of Houston. The updates include an updated kitchen & bathrooms, fresh paint, laminate flooring, a new dishwasher in 2020, a recent water heater in 2022, updated lighting fixtures, a new sidewalk in 2020, new landscaping, & more. Entertaining is enhanced by the large living/dining area & the large space with a fireplace. The kitchen has custom-made seating benches with storage & granite counters. The spacious bedrooms have endless possibilities, & the home has abundant storage inside & in the garage. Let’s not forget the lovely landscape while you sit under the shady trees. The neighborhood has 3 parks, a dog park, a sand volleyball court, a food forest, a pool w/ 2 clubhouses & tennis courts. Never flooded, & no pipes busted during any freeze. See the home, & make an offer before it's gone! Refrigerators & furnishings are negotiable.
Location
State TX
County Harris
Area Jersey Village
Rooms
Bedroom Description En-Suite Bath,Primary Bed - 1st Floor,Walk-In Closet
Other Rooms Breakfast Room, Gameroom Up, Living/Dining Combo, Utility Room in House
Master Bathroom Half Bath, Primary Bath: Double Sinks, Primary Bath: Separate Shower, Primary Bath: Soaking Tub, Secondary Bath(s): Double Sinks, Secondary Bath(s): Tub/Shower Combo
Kitchen Island w/ Cooktop, Pantry
Interior
Interior Features Alarm System - Owned, Drapes/Curtains/Window Cover, Fire/Smoke Alarm, High Ceiling, Prewired for Alarm System
Heating Central Gas
Cooling Central Electric
Flooring Carpet, Laminate, Tile
Fireplaces Number 1
Fireplaces Type Gas Connections, Wood Burning Fireplace
Exterior
Exterior Feature Back Yard, Back Yard Fenced, Fully Fenced, Patio/Deck, Subdivision Tennis Court
Parking Features Attached Garage
Garage Spaces 2.0
Roof Type Composition
Street Surface Concrete,Curbs
Private Pool No
Building
Lot Description Subdivision Lot
Story 2
Foundation Slab
Lot Size Range 0 Up To 1/4 Acre
Water Water District
Structure Type Brick,Cement Board,Other,Wood
New Construction No
Schools
Elementary Schools Bang Elementary School
Middle Schools Cook Middle School
High Schools Jersey Village High School
School District 13 - Cypress-Fairbanks
Others
HOA Fee Include Clubhouse,Courtesy Patrol,Grounds,Recreational Facilities
Senior Community No
Restrictions Deed Restrictions
Tax ID 115-557-014-0005
Ownership Full Ownership
Energy Description Attic Vents,Ceiling Fans,Digital Program Thermostat,Insulation - Batt,Insulation - Blown Cellulose
Acceptable Financing Cash Sale, Conventional, FHA, VA
Tax Rate 2.4881
Disclosures Mud, Sellers Disclosure
Listing Terms Cash Sale, Conventional, FHA, VA
Financing Cash Sale,Conventional,FHA,VA
Special Listing Condition Mud, Sellers Disclosure
Read Less
Want to know what your home might be worth? Contact us for a FREE valuation!

Our team is ready to help you sell your home for the highest possible price ASAP

Bought with Better Homes and Gardens Real Estate Gary Greene - Cypress






