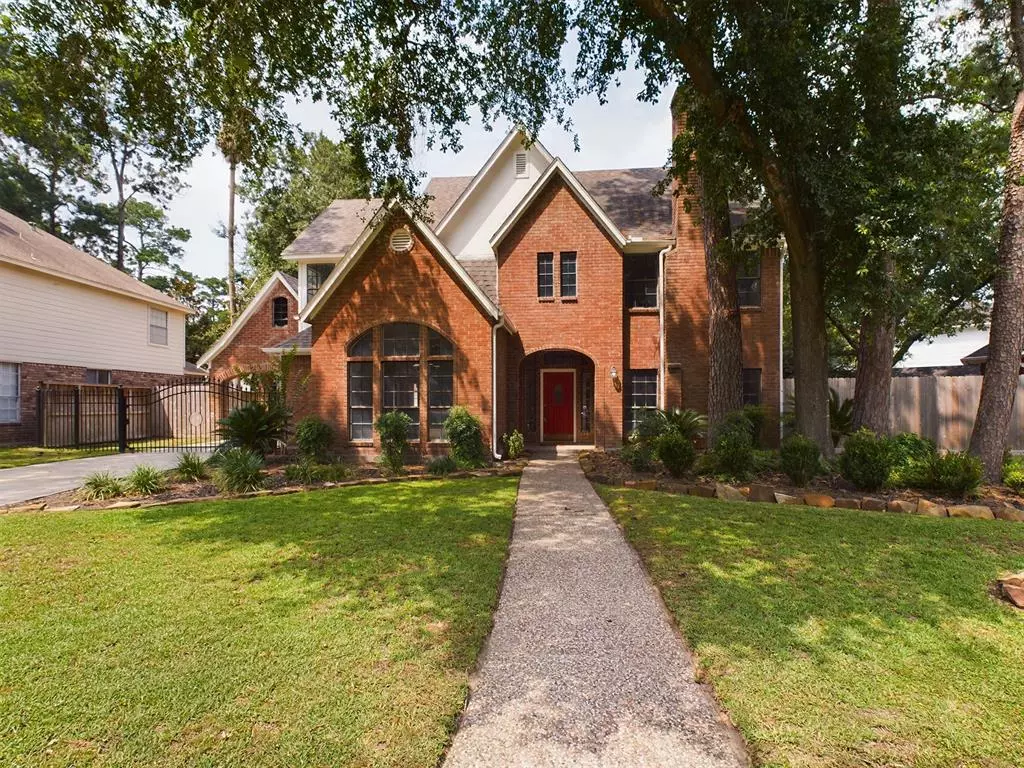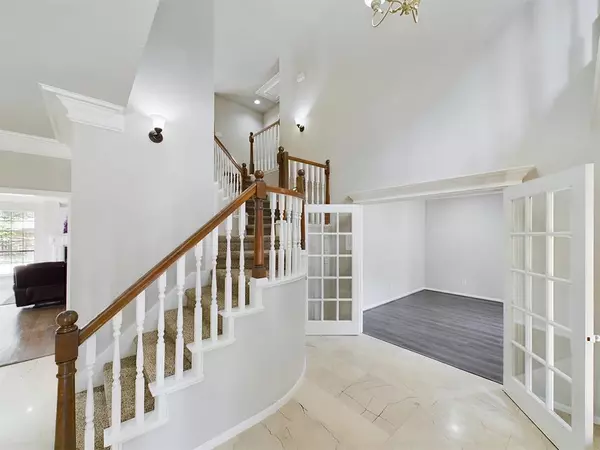$429,786
For more information regarding the value of a property, please contact us for a free consultation.
15706 Gettysburg DR Tomball, TX 77377
5 Beds
3.1 Baths
2,999 SqFt
Key Details
Property Type Single Family Home
Listing Status Sold
Purchase Type For Sale
Square Footage 2,999 sqft
Price per Sqft $141
Subdivision Gettysburg Sec 01
MLS Listing ID 39798277
Sold Date 07/24/23
Style Traditional
Bedrooms 5
Full Baths 3
Half Baths 1
HOA Fees $57/ann
HOA Y/N 1
Year Built 1989
Annual Tax Amount $7,404
Tax Year 2021
Lot Size 10,395 Sqft
Acres 0.2386
Property Description
This phenomenal 4 Bedroom, 3.5 Bathroom Residence has been Renovated from top to bottom. Impressive Foyer with High Ceilings and Split Staircase. Formal Living Room w/Wood Burning Fireplace off the Foyer could easily double as a Home Office/Study. Refinished Original Hardwood Floors in the Living Room, Formal Dining & Living, and Primary Bedroom! Spacious Kitchen features Quartz Countertops, Large Island w/Gas Range, SS Appliances, and Solid Wood Cabinetry. Primary Bedroom w/Amazing Picture Window and High Ceilings. Grand Primary Bathroom w/Soaking Tub, Stand Alone Shower, His/Her Vanity and His/Her Closets. Second Floor has 4 Bedrooms and 2 Full Bath. New Carpeting throughout. Fantastic community includes a community pool, park and tennis courts. Check out the Virtual Tour and Schedule a Viewing Today!
Location
State TX
County Harris
Area Tomball South/Lakewood
Rooms
Bedroom Description All Bedrooms Up,En-Suite Bath,Primary Bed - 1st Floor,Walk-In Closet
Other Rooms Breakfast Room, Family Room, Formal Dining, Formal Living, Living Area - 1st Floor, Utility Room in House
Master Bathroom Primary Bath: Double Sinks, Primary Bath: Separate Shower, Primary Bath: Soaking Tub, Secondary Bath(s): Double Sinks, Secondary Bath(s): Tub/Shower Combo, Vanity Area
Kitchen Island w/ Cooktop, Kitchen open to Family Room, Pantry
Interior
Interior Features 2 Staircases, Balcony, Crown Molding, Formal Entry/Foyer, High Ceiling
Heating Central Gas
Cooling Central Electric
Flooring Carpet, Tile, Wood
Fireplaces Number 2
Fireplaces Type Wood Burning Fireplace
Exterior
Exterior Feature Back Green Space, Back Yard, Back Yard Fenced, Covered Patio/Deck, Patio/Deck
Parking Features Attached Garage
Garage Spaces 2.0
Roof Type Composition
Private Pool No
Building
Lot Description Subdivision Lot
Story 2
Foundation Slab
Lot Size Range 0 Up To 1/4 Acre
Water Water District
Structure Type Brick,Cement Board
New Construction No
Schools
Elementary Schools Lakewood Elementary School (Tomball)
Middle Schools Willow Wood Junior High School
High Schools Tomball Memorial H S
School District 53 - Tomball
Others
Senior Community No
Restrictions Deed Restrictions
Tax ID 113-580-000-0014
Tax Rate 2.4945
Disclosures Mud, Sellers Disclosure
Special Listing Condition Mud, Sellers Disclosure
Read Less
Want to know what your home might be worth? Contact us for a FREE valuation!

Our team is ready to help you sell your home for the highest possible price ASAP

Bought with Cross Capital Realty





