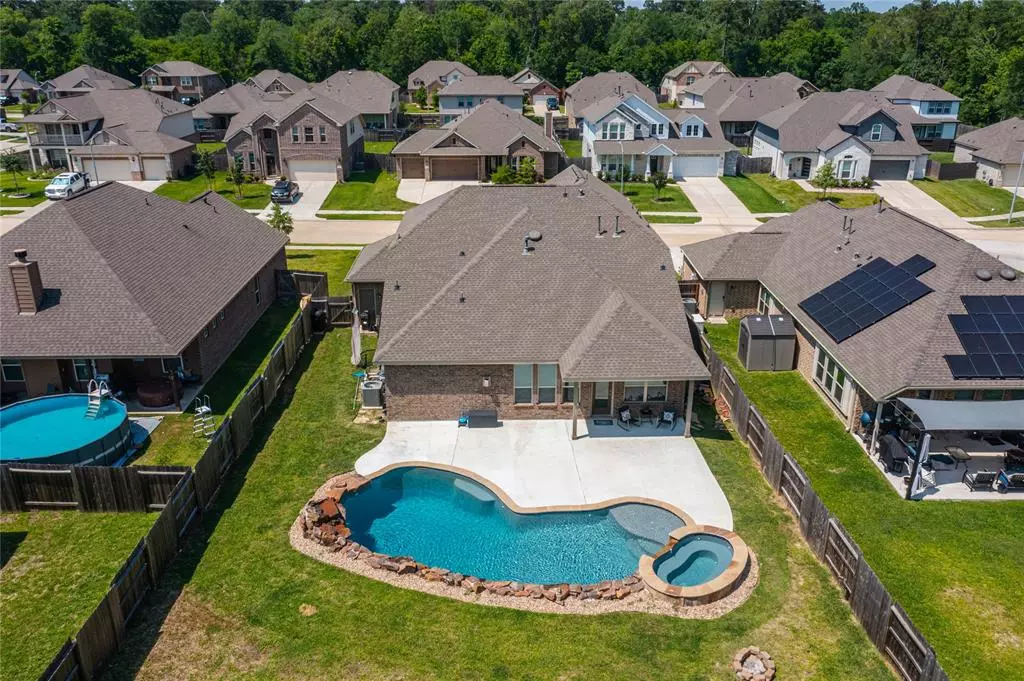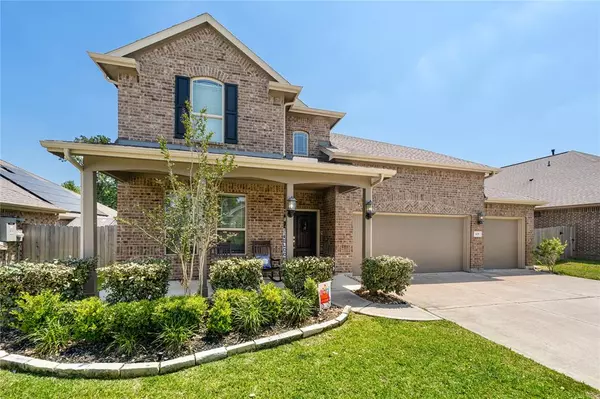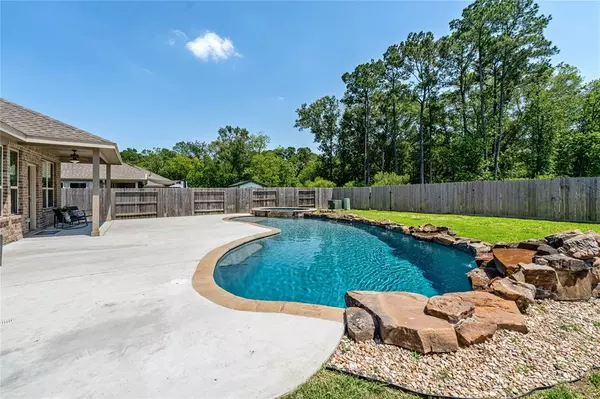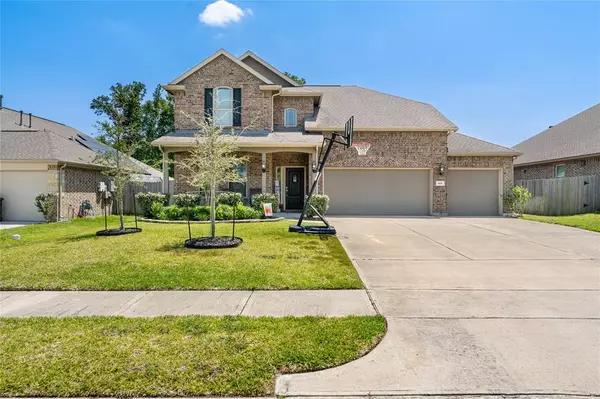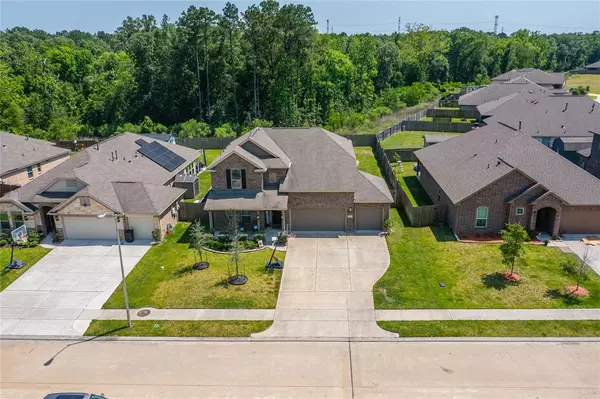$425,000
For more information regarding the value of a property, please contact us for a free consultation.
615 Yoke DR Crosby, TX 77532
5 Beds
4 Baths
3,071 SqFt
Key Details
Property Type Single Family Home
Listing Status Sold
Purchase Type For Sale
Square Footage 3,071 sqft
Price per Sqft $138
Subdivision Newport
MLS Listing ID 5602277
Sold Date 07/21/23
Style Traditional
Bedrooms 5
Full Baths 4
HOA Fees $55/ann
HOA Y/N 1
Year Built 2018
Annual Tax Amount $7,834
Tax Year 2022
Lot Size 9,750 Sqft
Acres 0.2238
Property Description
Stunning Lennar home located in the heart of the desirable Newport community. This 5 bedroom 4 bath home is situated on a cul-de-sac with a beautiful backyard oasis! With a classic brick exterior, an inviting front porch, and full three car garage this home has great curb appeal. Step inside to soaring ceilings and natural light pouring in from the abundance of windows found throughout the home. There are two bedrooms located on the first floor. The kitchen has granite countertops, stainless steel appliances & a gas cooktop. Step out the back door to a tree lined picturesque view and no back neighbors! The pool was completed in the Fall of 2022. The primary bedroom is a place of retreat with vinyl plank flooring recently added. Upstairs there is a game room, three bedrooms and two bathrooms. This community has something for everyone. There is a creek behind the house, walking trails, a golf course & lake and river access in the neighborhood reserved for Newport residents only.
Location
State TX
County Harris
Community Newport
Area Crosby Area
Rooms
Bedroom Description 2 Bedrooms Down,Primary Bed - 1st Floor
Other Rooms Family Room, Gameroom Up, Utility Room in House
Master Bathroom Primary Bath: Double Sinks
Kitchen Island w/o Cooktop, Kitchen open to Family Room, Pantry
Interior
Interior Features High Ceiling
Heating Central Gas
Cooling Central Electric
Flooring Carpet, Tile, Vinyl Plank
Fireplaces Number 1
Fireplaces Type Gas Connections
Exterior
Exterior Feature Back Yard Fenced, Covered Patio/Deck, Fully Fenced
Parking Features Attached Garage
Garage Spaces 3.0
Pool Gunite, Heated, In Ground
Roof Type Composition
Private Pool Yes
Building
Lot Description Cul-De-Sac, Subdivision Lot
Story 2
Foundation Slab
Lot Size Range 0 Up To 1/4 Acre
Builder Name Lennar
Water Water District
Structure Type Brick
New Construction No
Schools
Elementary Schools Crosby Elementary School (Crosby)
Middle Schools Crosby Middle School (Crosby)
High Schools Crosby High School
School District 12 - Crosby
Others
HOA Fee Include Grounds
Senior Community No
Restrictions Deed Restrictions
Tax ID 114-415-025-0026
Energy Description Ceiling Fans,Digital Program Thermostat
Acceptable Financing Cash Sale, Conventional, FHA, VA
Tax Rate 2.6261
Disclosures Exclusions, Mud, Sellers Disclosure
Listing Terms Cash Sale, Conventional, FHA, VA
Financing Cash Sale,Conventional,FHA,VA
Special Listing Condition Exclusions, Mud, Sellers Disclosure
Read Less
Want to know what your home might be worth? Contact us for a FREE valuation!

Our team is ready to help you sell your home for the highest possible price ASAP

Bought with RE/MAX ONE - Premier

