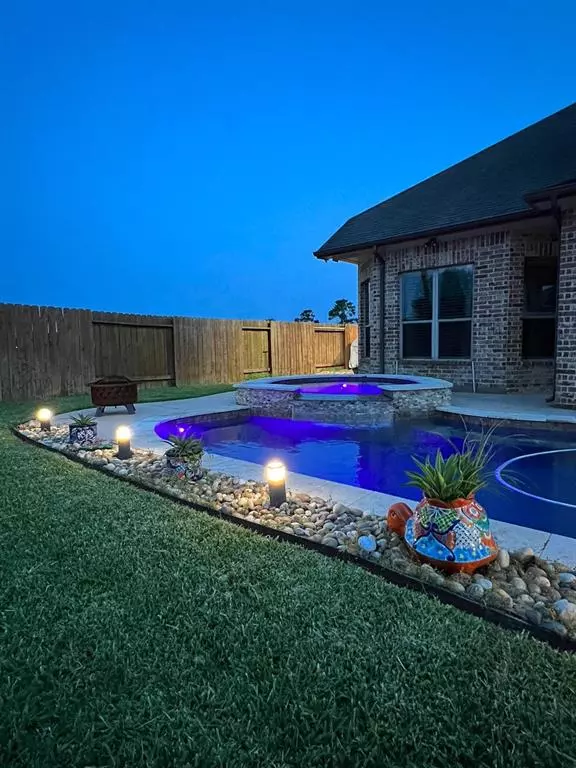$515,990
For more information regarding the value of a property, please contact us for a free consultation.
13401 Sunset Bay LN Pearland, TX 77584
4 Beds
3.1 Baths
3,228 SqFt
Key Details
Property Type Single Family Home
Listing Status Sold
Purchase Type For Sale
Square Footage 3,228 sqft
Price per Sqft $160
Subdivision Shadow Creek Ranch Sf-48
MLS Listing ID 26344716
Sold Date 06/15/23
Style Traditional
Bedrooms 4
Full Baths 3
Half Baths 1
HOA Fees $87/ann
HOA Y/N 1
Year Built 2013
Annual Tax Amount $9,915
Tax Year 2022
Lot Size 7,489 Sqft
Acres 0.1719
Property Description
Pristine home situated on a quiet cull-de-sac with no neighbors to the back and to one side. The lot next to it cannot be built on and effectively works as an extension to your yard.It is perfect for playing catch, soccer, or tag w/the kiddos (or even practicing your golf short game).Westin home boasts beautiful, vaulted ceilings & large windows that provide tons of natural light. The home has been elegantly decorated and many of the decorative accents will remain. All carpet has been removed. An enlarged shared closet in the upstairs bedroom can be used as an “extra” room for guests or for a nanny. The pool and spa are both heated. All pool equipment is top of the line and can be controlled remotely via app.Having no back or adjacent neighbors gives the pool a ton of privacy. With no buildings on the windward side, there is always a pleasant breeze blowing through the back yard.The house very well maintained-never had pets. House never flooded.Easy access to Highway 288/Beltway 8
Location
State TX
County Fort Bend
Community Shadow Creek Ranch
Area Pearland
Rooms
Bedroom Description Primary Bed - 1st Floor,Walk-In Closet
Master Bathroom Primary Bath: Double Sinks, Primary Bath: Jetted Tub, Primary Bath: Separate Shower
Den/Bedroom Plus 4
Kitchen Kitchen open to Family Room, Pantry
Interior
Interior Features Alarm System - Owned, Drapes/Curtains/Window Cover, Fire/Smoke Alarm
Heating Central Gas
Cooling Central Electric
Flooring Engineered Wood, Stone, Tile
Fireplaces Number 1
Fireplaces Type Wood Burning Fireplace
Exterior
Exterior Feature Back Green Space, Back Yard, Back Yard Fenced, Covered Patio/Deck, Fully Fenced, Patio/Deck
Parking Features Attached Garage
Garage Spaces 2.0
Pool Gunite
Roof Type Composition
Street Surface Concrete
Private Pool Yes
Building
Lot Description Cul-De-Sac, Greenbelt, Subdivision Lot
Story 2
Foundation Slab
Lot Size Range 0 Up To 1/4 Acre
Builder Name Westin Homes
Water Water District
Structure Type Brick
New Construction No
Schools
Elementary Schools Blue Ridge Elementary School (Fort Bend)
Middle Schools Mcauliffe Middle School
High Schools Willowridge High School
School District 19 - Fort Bend
Others
Senior Community No
Restrictions Deed Restrictions
Tax ID 6887-48-001-0130-907
Energy Description Attic Vents,Ceiling Fans,Digital Program Thermostat,Energy Star/CFL/LED Lights,Insulated/Low-E windows
Acceptable Financing Cash Sale, Conventional, FHA, VA
Tax Rate 2.7296
Disclosures Sellers Disclosure
Listing Terms Cash Sale, Conventional, FHA, VA
Financing Cash Sale,Conventional,FHA,VA
Special Listing Condition Sellers Disclosure
Read Less
Want to know what your home might be worth? Contact us for a FREE valuation!

Our team is ready to help you sell your home for the highest possible price ASAP

Bought with Rumph Realty LLC





