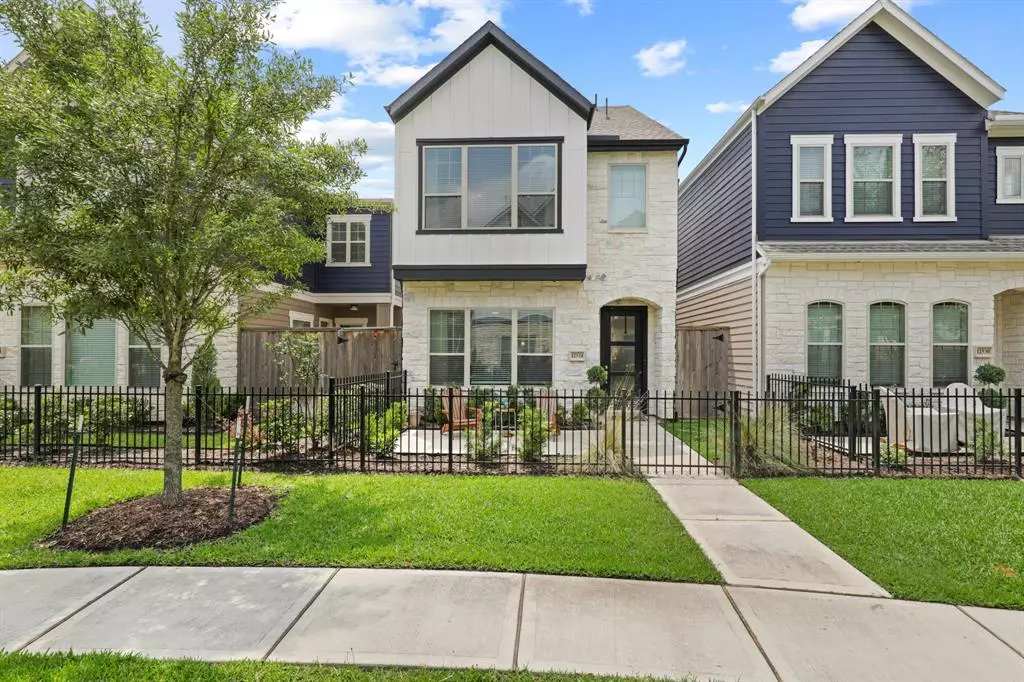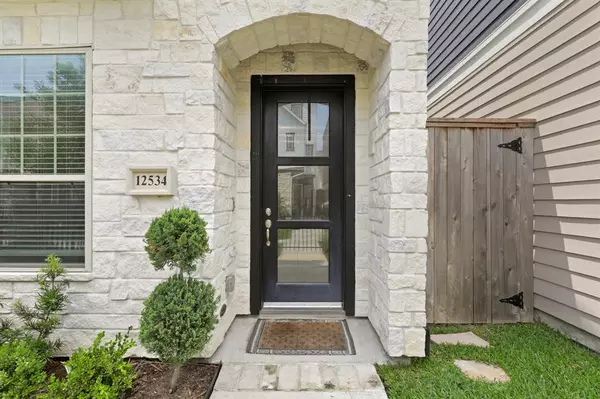$355,000
For more information regarding the value of a property, please contact us for a free consultation.
12534 Holly Blue LN Houston, TX 77077
3 Beds
2.1 Baths
2,166 SqFt
Key Details
Property Type Single Family Home
Listing Status Sold
Purchase Type For Sale
Square Footage 2,166 sqft
Price per Sqft $168
Subdivision Ashford Manor
MLS Listing ID 42022319
Sold Date 06/16/23
Style Craftsman
Bedrooms 3
Full Baths 2
Half Baths 1
HOA Fees $183/ann
HOA Y/N 1
Year Built 2020
Annual Tax Amount $8,239
Tax Year 2022
Lot Size 1,762 Sqft
Acres 0.0404
Property Description
Welcome to this stunning David Weekley patio home, located in a beautiful gated community with all the amenities you could ask for! This home offers a contemporary design with plenty of natural light and an open floor plan perfect for entertaining. As you enter the home, you'll be greeted by beautiful hardwood floors and high ceilings that create an inviting yet cozy atmosphere. The gourmet kitchen features stainless steel appliances, granite countertops, and a large island that's perfect for preparing meals or gathering with friends and family. The spacious primary suite is offers a luxurious en-suite bathroom with a large walk-in shower, dual vanities, and an huge walk-in closet. One of the most appealing aspects of this home is the outdoor living space. Step outside onto the adorable front patio and enjoy a morning coffee or an evening cocktail with friends. The community pool is just steps away, and there's plenty of guest parking available for your convenience!
Location
State TX
County Harris
Area Energy Corridor
Interior
Heating Central Gas
Cooling Central Electric
Flooring Wood
Exterior
Parking Features Attached Garage
Garage Spaces 2.0
Roof Type Composition
Accessibility Automatic Gate
Private Pool No
Building
Lot Description Subdivision Lot
Story 2
Foundation Slab
Lot Size Range 0 Up To 1/4 Acre
Sewer Public Sewer
Water Public Water
Structure Type Cement Board,Stone
New Construction No
Schools
Elementary Schools Ashford/Shadowbriar Elementary School
Middle Schools West Briar Middle School
High Schools Westside High School
School District 27 - Houston
Others
Senior Community No
Restrictions Deed Restrictions
Tax ID 137-187-002-0018
Acceptable Financing Cash Sale, Conventional, FHA, VA
Tax Rate 2.2019
Disclosures Sellers Disclosure
Listing Terms Cash Sale, Conventional, FHA, VA
Financing Cash Sale,Conventional,FHA,VA
Special Listing Condition Sellers Disclosure
Read Less
Want to know what your home might be worth? Contact us for a FREE valuation!

Our team is ready to help you sell your home for the highest possible price ASAP

Bought with Keller Williams Memorial





