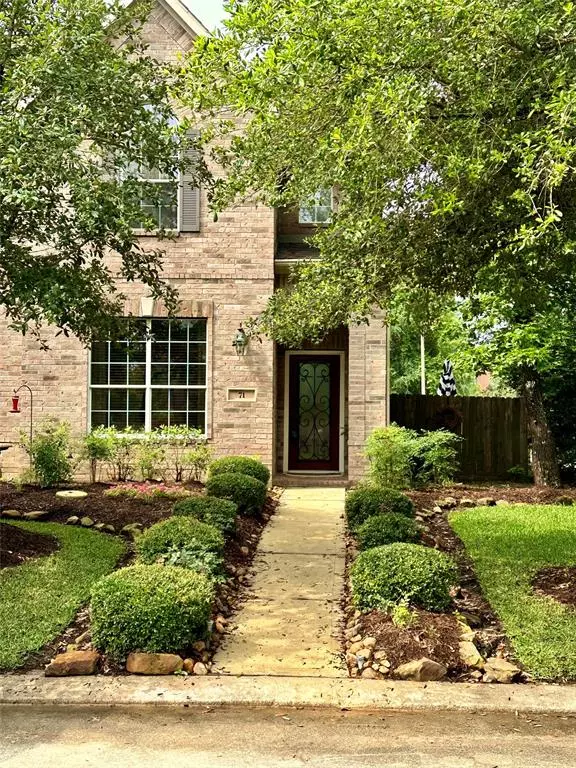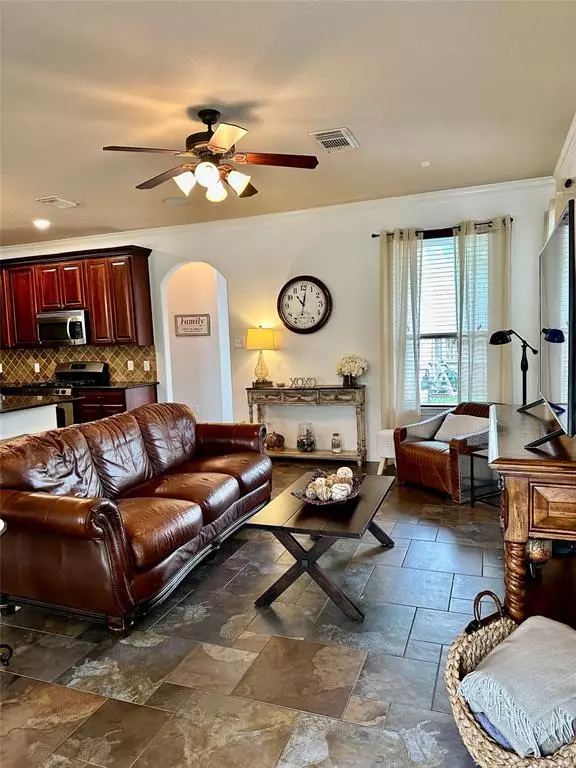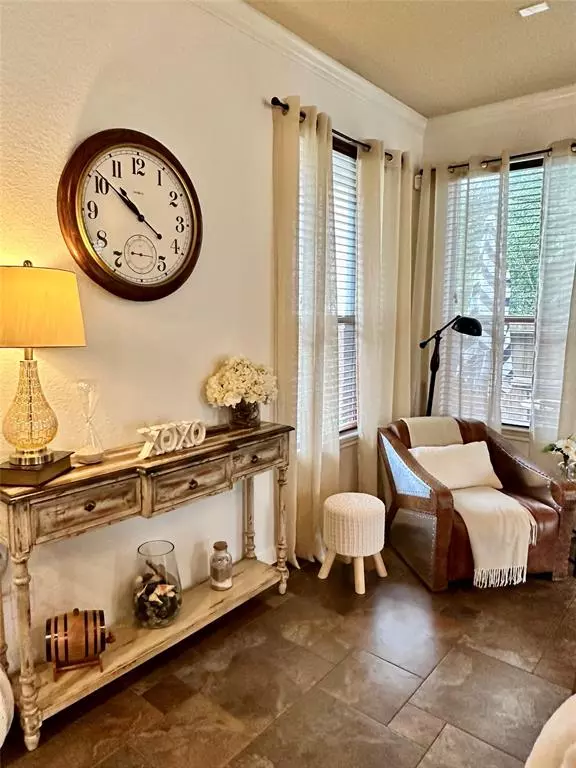$399,900
For more information regarding the value of a property, please contact us for a free consultation.
71 Avenswood PL The Woodlands, TX 77382
3 Beds
2.1 Baths
2,192 SqFt
Key Details
Property Type Townhouse
Sub Type Townhouse
Listing Status Sold
Purchase Type For Sale
Square Footage 2,192 sqft
Price per Sqft $169
Subdivision Wdlnds Village Sterling Ridge 79
MLS Listing ID 79935279
Sold Date 06/14/23
Style Traditional
Bedrooms 3
Full Baths 2
Half Baths 1
HOA Fees $250/mo
Year Built 2007
Annual Tax Amount $5,580
Tax Year 2022
Lot Size 3,361 Sqft
Property Description
This well maintained two-story townhome in Sterling Ridge offers a convenient lifestyle. It features a two-car garage and is within walking distance to Deretchin Elementary. The property fee covers landscaping and various exterior maintenance tasks, ensuring low maintenance living. Throughout the home, you'll find crown molding, and freshly painted interior. All the bedrooms are located upstairs, including a spacious primary bedroom with a ensuite bathroom featuring dual vanities and a generous walk-in closet. Additionally, there are two more bedrooms upstairs, along with a bathroom and a sizeable bonus room. The bonus room can serve as a media or game room and even has a large built-in wardrobe, making it suitable for use as an additional bedroom. On the lower level, you'll find an open concept kitchen and living room, accompanied by an adjacent office. The laundry room is conveniently situated downstairs. Private and peaceful corner townhome.
Location
State TX
County Montgomery
Area The Woodlands
Rooms
Bedroom Description All Bedrooms Up
Other Rooms Gameroom Up, Home Office/Study, Kitchen/Dining Combo, Living/Dining Combo, Media
Master Bathroom Primary Bath: Double Sinks
Interior
Heating Central Gas
Cooling Central Electric
Flooring Carpet, Tile, Wood
Fireplaces Number 1
Laundry Utility Rm in House
Exterior
Parking Features Attached Garage
Garage Spaces 2.0
Roof Type Composition
Private Pool No
Building
Faces North
Story 2
Unit Location Greenbelt,On Corner,Wooded
Entry Level Levels 1 and 2
Foundation Slab
Builder Name Lennar
Water Water District
Structure Type Brick
New Construction No
Schools
Elementary Schools Deretchin Elementary School
Middle Schools Mccullough Junior High School
High Schools The Woodlands High School
School District 11 - Conroe
Others
HOA Fee Include Exterior Building,Grounds
Senior Community No
Tax ID 9699-79-00900
Ownership Full Ownership
Acceptable Financing Conventional, FHA
Tax Rate 2.0208
Disclosures Mud, Sellers Disclosure
Listing Terms Conventional, FHA
Financing Conventional,FHA
Special Listing Condition Mud, Sellers Disclosure
Read Less
Want to know what your home might be worth? Contact us for a FREE valuation!

Our team is ready to help you sell your home for the highest possible price ASAP

Bought with Coldwell Banker Realty - The Woodlands





