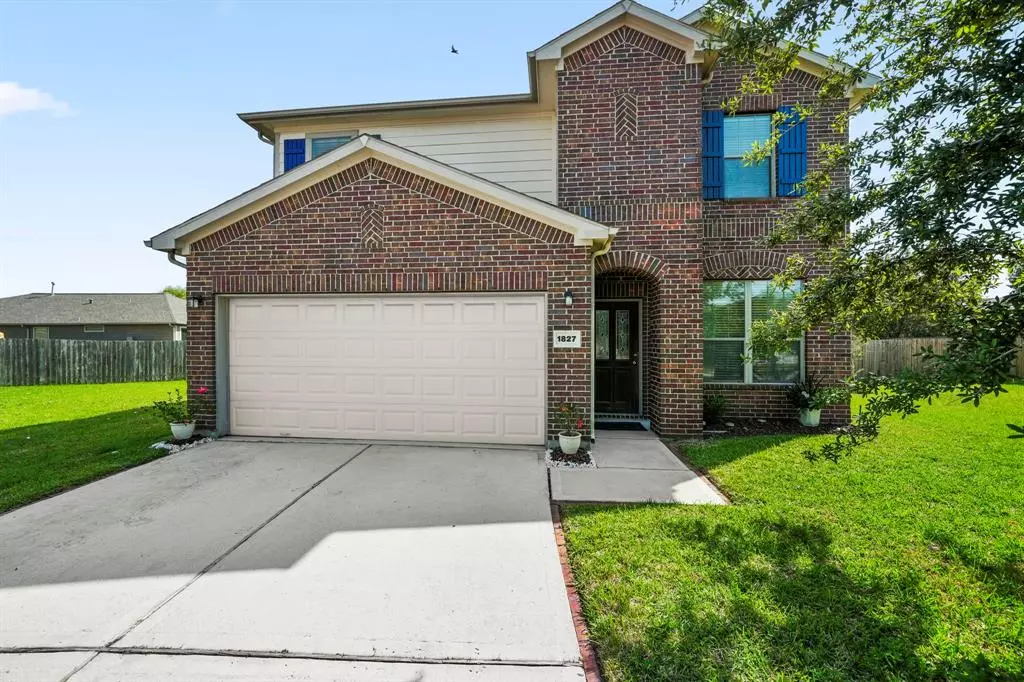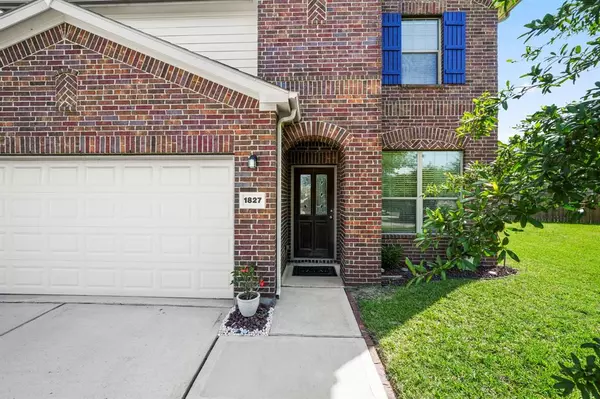$370,000
For more information regarding the value of a property, please contact us for a free consultation.
1827 Killiney CT Houston, TX 77051
5 Beds
3 Baths
2,435 SqFt
Key Details
Property Type Single Family Home
Listing Status Sold
Purchase Type For Sale
Square Footage 2,435 sqft
Price per Sqft $140
Subdivision Airport Blvd Estates Sec 01
MLS Listing ID 10449225
Sold Date 06/16/23
Style Traditional
Bedrooms 5
Full Baths 3
HOA Fees $24/ann
HOA Y/N 1
Year Built 2013
Annual Tax Amount $7,916
Tax Year 2022
Lot Size 0.263 Acres
Acres 0.263
Property Description
RECENTLY UPDATED, BEAUTIFL HOME, PERFECT FOR FAMILY, FRIENDS AND ENTERTAINING WITH CONVENIENT ACCESS TO ALL OF YOUR FAVORITE ACTIVITIES THAT HOUSTON HAS TO OFFER!!! GREAT LOCATION AND WELL TAKEN CARE OF. VERY SPACIOUS INSIDE AND OUT. SHOWCASING 5 BEDROOMS AND 3 FULL BATHS THIS HOME DEFINITLY HAS ROOM FOR EVERYONE. THE LOT SIZE IS ONE OF THE BIGGEST IN THE AREA. VERY QUIET AND ESTABLISHED NEIGHBORHOOD. LOCATED 15 MIN FROM THE MEDICAL CENTER AND MUSEUM DISTRICT. PERFECTLY LOCATED IN BETWEEN THE 610 LOOP AND BELTWAY 8 WITH A 5 MIN ACCESS TO HIGHWAY 288 MEANS YOU CAN GET WHERE YOU NEED TO GO, IN NO TIME. 2 BLOCKS AWAY IS A GATED DOG PARK AND WALKING TRAIL, WITH A WORKOUT AREA. BUILT BY A VERY REPITABLE HOMEBUILDER AND WELL CARED FOR BY THE PAST AND CURRENT OWNERS MEANS THIS HOME WILL TAKE CARE OF YOU AND YOUR FAMILY FOR YEARS TO COME. NEVER FLOODED!
Location
State TX
County Harris
Area Five Corners
Rooms
Bedroom Description 1 Bedroom Down - Not Primary BR,Primary Bed - 2nd Floor,Walk-In Closet
Other Rooms Breakfast Room, Formal Dining, Home Office/Study, Kitchen/Dining Combo, Living Area - 1st Floor, Living Area - 2nd Floor, Utility Room in House
Master Bathroom Primary Bath: Double Sinks, Primary Bath: Tub/Shower Combo, Secondary Bath(s): Tub/Shower Combo, Vanity Area
Kitchen Island w/o Cooktop, Kitchen open to Family Room, Pantry
Interior
Heating Central Electric
Cooling Central Electric
Flooring Carpet, Laminate, Tile
Fireplaces Number 1
Fireplaces Type Gas Connections
Exterior
Exterior Feature Back Yard Fenced, Covered Patio/Deck, Porch, Sprinkler System
Parking Features Attached Garage
Garage Spaces 2.0
Garage Description Double-Wide Driveway
Roof Type Composition
Street Surface Asphalt
Private Pool No
Building
Lot Description Cul-De-Sac
Story 2
Foundation Slab
Lot Size Range 0 Up To 1/4 Acre
Builder Name Pulte
Sewer Public Sewer
Water Public Water
Structure Type Brick,Wood
New Construction No
Schools
Elementary Schools Reynolds Elementary School (Houston)
Middle Schools Attucks Middle School
High Schools Worthing High School
School District 27 - Houston
Others
Senior Community No
Restrictions Deed Restrictions
Tax ID 125-343-001-0032
Ownership Full Ownership
Energy Description Energy Star Appliances
Acceptable Financing Cash Sale, Conventional, FHA, VA
Tax Rate 2.9919
Disclosures Mud, Sellers Disclosure
Green/Energy Cert Energy Star Qualified Home
Listing Terms Cash Sale, Conventional, FHA, VA
Financing Cash Sale,Conventional,FHA,VA
Special Listing Condition Mud, Sellers Disclosure
Read Less
Want to know what your home might be worth? Contact us for a FREE valuation!

Our team is ready to help you sell your home for the highest possible price ASAP

Bought with Texas United Realty






