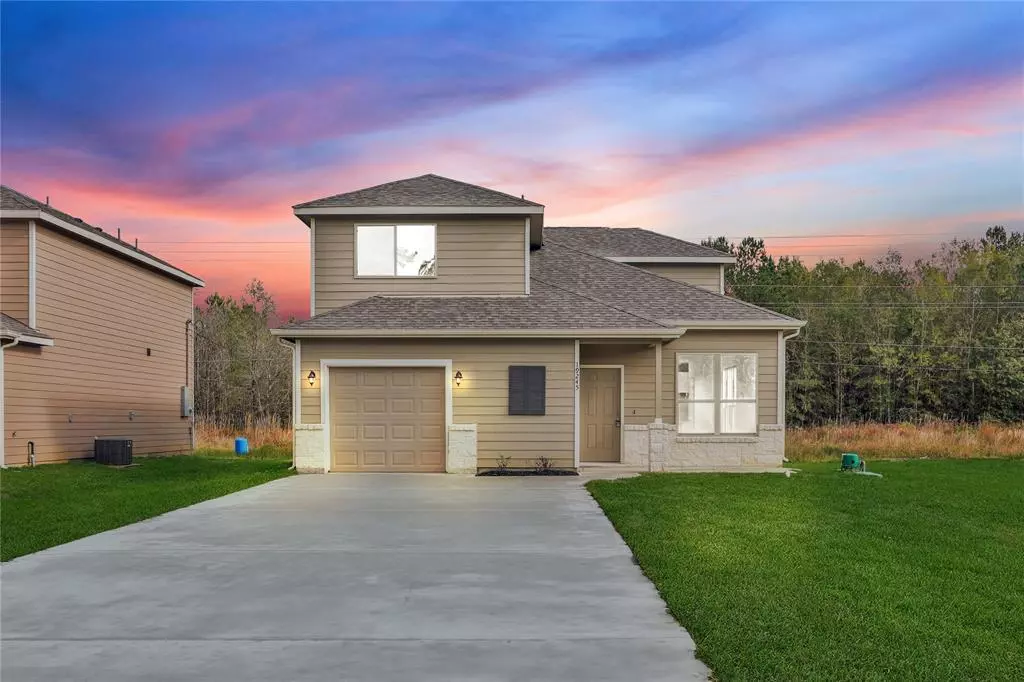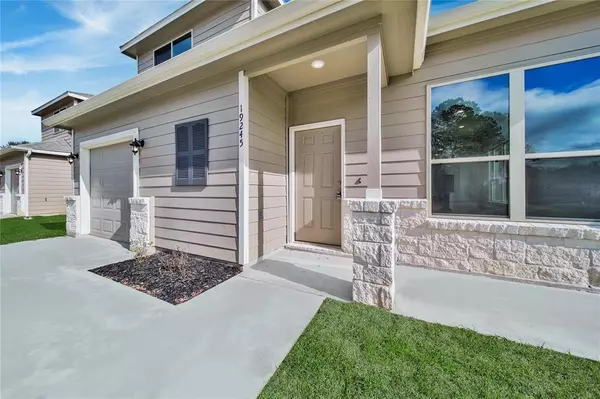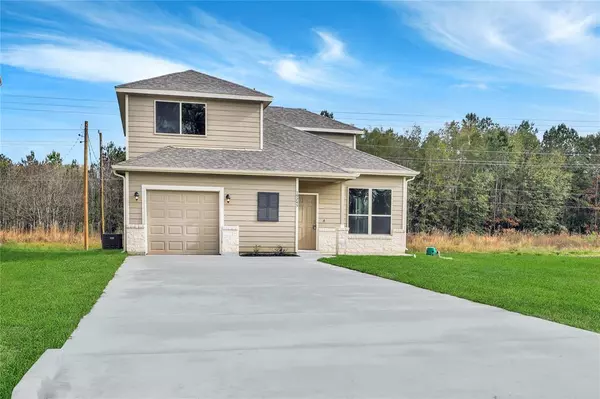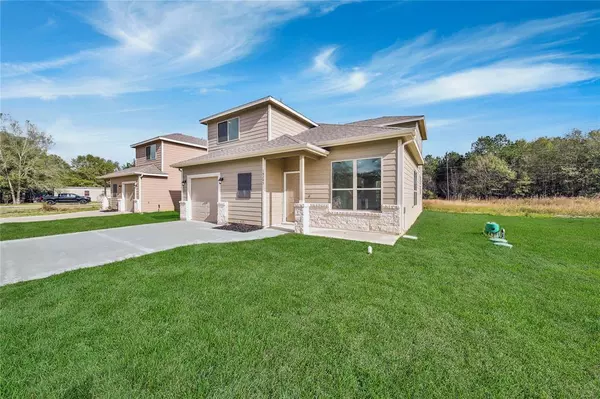$249,900
For more information regarding the value of a property, please contact us for a free consultation.
19245 Galaxy BLVD New Caney, TX 77357
4 Beds
2.1 Baths
1,820 SqFt
Key Details
Property Type Single Family Home
Listing Status Sold
Purchase Type For Sale
Square Footage 1,820 sqft
Price per Sqft $137
Subdivision Kings Colony 01
MLS Listing ID 73545374
Sold Date 06/12/23
Style Traditional
Bedrooms 4
Full Baths 2
Half Baths 1
HOA Fees $15/ann
HOA Y/N 1
Year Built 2022
Annual Tax Amount $18
Tax Year 2021
Lot Size 0.390 Acres
Acres 0.39
Property Description
If you're looking for a home that has it all, look no further! This new construction, 4 bedroom 2.5 bath home located in New Caney is one you have to see for yourself. You'll enter into an open concept floor plan, with 10' ceilings, a spacious living room, galley style kitchen with granite countertops, abundant cabinet space and gorgeous natural light. Kitchen also has all Samsung Stainless steel appliances, with 1 year warranty. The Primary bedroom is located downstairs, and features an ensuite bathroom with stand up shower, separate vanity areas and a large walk in closet. Upstairs hosts 3 additional bedrooms with great closet space and a shared bathroom. Home also features a one car garage, and an incredibly spacious backyard, perfect for entertaining. Add some outdoor seating, a grill and maybe even a fire pit and make this a true backyard oasis! Quick access to Grand Parkway and minutes from Highway 59. Don't forget to ask the listing agent about preferred lender benefits!
Location
State TX
County Montgomery
Area Porter/New Caney East
Rooms
Bedroom Description Primary Bed - 1st Floor,Split Plan,Walk-In Closet
Other Rooms 1 Living Area, Family Room, Kitchen/Dining Combo, Utility Room in House
Master Bathroom Half Bath, Primary Bath: Shower Only
Kitchen Kitchen open to Family Room, Pantry
Interior
Interior Features High Ceiling
Heating Central Electric
Cooling Central Electric
Flooring Carpet, Vinyl Plank
Exterior
Exterior Feature Back Yard
Parking Features Attached Garage
Garage Spaces 2.0
Roof Type Composition
Private Pool No
Building
Lot Description Cleared, Subdivision Lot
Story 2
Foundation Slab
Lot Size Range 0 Up To 1/4 Acre
Builder Name Starter Homes of TX
Sewer Septic Tank
Structure Type Cement Board,Stone
New Construction Yes
Schools
Elementary Schools Dogwood Elementary School (New Caney)
Middle Schools Keefer Crossing Middle School
High Schools New Caney High School
School District 39 - New Caney
Others
Senior Community No
Restrictions Deed Restrictions
Tax ID 6432-01-03600
Energy Description Ceiling Fans,Energy Star/CFL/LED Lights,High-Efficiency HVAC,Insulated/Low-E windows,Insulation - Blown Fiberglass
Acceptable Financing Cash Sale, Conventional, Owner Financing, VA
Tax Rate 2.1331
Disclosures No Disclosures
Listing Terms Cash Sale, Conventional, Owner Financing, VA
Financing Cash Sale,Conventional,Owner Financing,VA
Special Listing Condition No Disclosures
Read Less
Want to know what your home might be worth? Contact us for a FREE valuation!

Our team is ready to help you sell your home for the highest possible price ASAP

Bought with RE/MAX Partners






