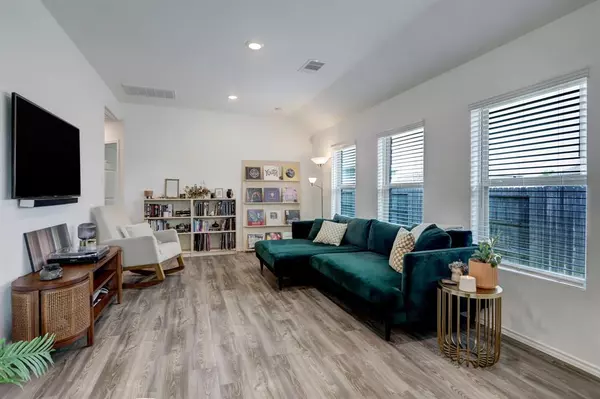$215,000
For more information regarding the value of a property, please contact us for a free consultation.
8615 Oak Grove ST Baytown, TX 77521
3 Beds
2 Baths
1,170 SqFt
Key Details
Property Type Single Family Home
Listing Status Sold
Purchase Type For Sale
Square Footage 1,170 sqft
Price per Sqft $188
Subdivision Wooster Trails
MLS Listing ID 37343510
Sold Date 06/14/23
Style Traditional
Bedrooms 3
Full Baths 2
HOA Fees $54/ann
HOA Y/N 1
Year Built 2020
Annual Tax Amount $6,397
Tax Year 2022
Lot Size 8,303 Sqft
Acres 0.1906
Property Description
YOUR OPPORTUNITY AWAITS to own a 3 Bedroom/2 Bath, Lennar home in Wooster Trails at Baytown Crossings! This immaculate one-story, San Lucas floor plan, is like new and offers an open and spacious family, kitchen, and breakfast room. Abundant windows, with 2" faux wood blinds, offer outdoor views and fill the home with natural light. On-trend luxury vinyl plank floors run throughout the main living areas and baths. Black cabinetry adds sophistication and edge to the overall look and feel of the traditionally-styled kitchen and baths. Black appliances including refrigerator complete the look. Relax in the primary bedroom with en-suite bath and large walk-in closet. Rounded sheetrock corners, raised panel interior doors, updated bath mirrors, and ceiling fan, are some of the interior features. Enjoy a generously sized backyard with a stone, wood-burning firepit, perfect for play and entertaining. Close to I-10, Garth Rd, shopping and dining. Neighborhood park across street! Never Flooded.
Location
State TX
County Harris
Area Baytown/Harris County
Rooms
Bedroom Description All Bedrooms Down,Walk-In Closet
Other Rooms 1 Living Area, Breakfast Room, Utility Room in House
Master Bathroom Primary Bath: Tub/Shower Combo, Secondary Bath(s): Tub/Shower Combo
Kitchen Pantry
Interior
Interior Features Drapes/Curtains/Window Cover, Fire/Smoke Alarm, High Ceiling, Refrigerator Included
Heating Central Gas
Cooling Central Electric
Flooring Carpet, Vinyl Plank
Exterior
Exterior Feature Back Yard Fenced, Side Yard
Parking Features Attached Garage
Garage Spaces 2.0
Garage Description Auto Garage Door Opener, Double-Wide Driveway
Roof Type Composition
Street Surface Concrete,Curbs,Gutters
Private Pool No
Building
Lot Description Cul-De-Sac, Subdivision Lot
Story 1
Foundation Slab
Lot Size Range 0 Up To 1/4 Acre
Builder Name Lennar
Water Water District
Structure Type Brick,Cement Board
New Construction No
Schools
Elementary Schools Banuelos Elementary School
Middle Schools Highlands Junior High School
High Schools Goose Creek Memorial
School District 23 - Goose Creek Consolidated
Others
Senior Community No
Restrictions Deed Restrictions
Tax ID 141-277-002-0026
Energy Description Ceiling Fans,Digital Program Thermostat,HVAC>13 SEER
Acceptable Financing Cash Sale, Conventional, FHA, VA
Tax Rate 3.5373
Disclosures Exclusions, Mud, Sellers Disclosure
Listing Terms Cash Sale, Conventional, FHA, VA
Financing Cash Sale,Conventional,FHA,VA
Special Listing Condition Exclusions, Mud, Sellers Disclosure
Read Less
Want to know what your home might be worth? Contact us for a FREE valuation!

Our team is ready to help you sell your home for the highest possible price ASAP

Bought with Keller Williams Realty Metropolitan





