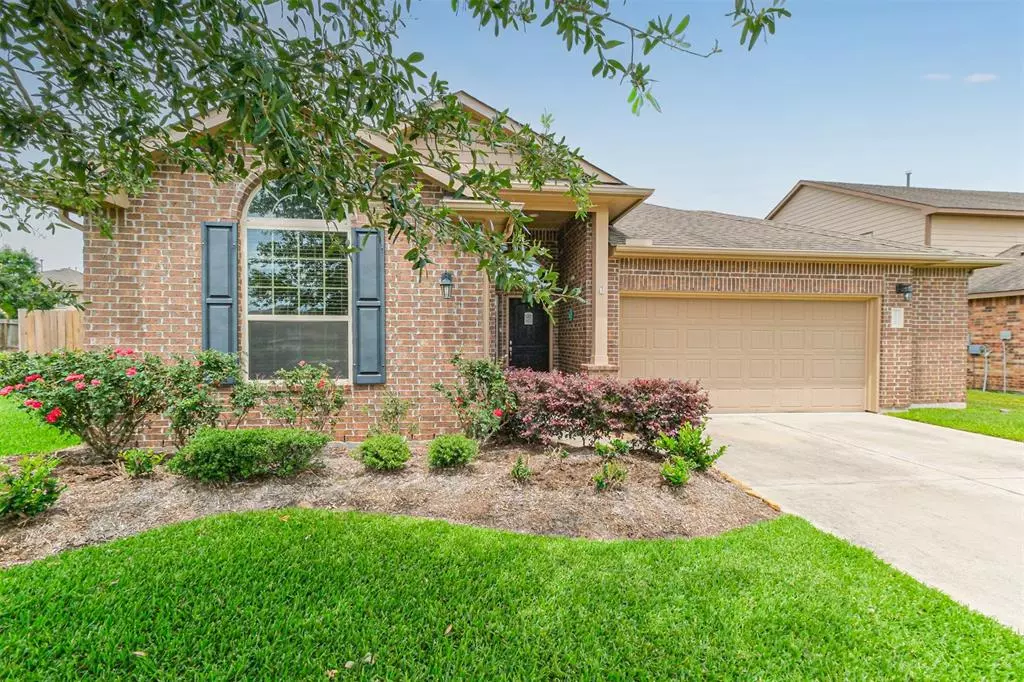$365,000
For more information regarding the value of a property, please contact us for a free consultation.
25526 Farrier DR Richmond, TX 77406
3 Beds
2 Baths
2,183 SqFt
Key Details
Property Type Single Family Home
Listing Status Sold
Purchase Type For Sale
Square Footage 2,183 sqft
Price per Sqft $168
Subdivision Horseshoe Ridge At Westheimer Lakes
MLS Listing ID 17096136
Sold Date 06/09/23
Style Ranch
Bedrooms 3
Full Baths 2
HOA Fees $73/ann
HOA Y/N 1
Year Built 2014
Annual Tax Amount $6,514
Tax Year 2022
Lot Size 8,342 Sqft
Acres 0.1915
Property Description
Excellent location in the master-planned community of Westheimer Lakes! This large one-story has 10 ft ceilings, large picture windows, tile floors, and neutral paint throughout. 3 generous-sized bedrooms, two baths w/ custom shelving, and a study/flex room. The heart of the home is an open-concept kitchen and living area! Entertain guests at the countertop height bar & prep dinner on the island under a beautiful skylight! True chefs delight w/ double ovens, gas cooktop, & plenty of storage. Upon entry there are two spacious bedrooms, a bath, and study. The dining room adjacent is great for large gatherings. The primary suite boasts a large bedroom, dual vanities, and a spacious walk-in closet. Outside is an extended covered patio on a nice private lot. A bonus is the 2+ car garage with extra space. Westheimer Lakes features a clubhouse, pools, splash pads, parks, basketball & tennis courts, and fitness facilities. Conveniently located near grocery stores and entertainment!
Location
State TX
County Fort Bend
Community Westheimer Lakes
Area Fort Bend County North/Richmond
Rooms
Bedroom Description All Bedrooms Down,Primary Bed - 1st Floor,Split Plan
Other Rooms Breakfast Room, Family Room, Formal Dining, Home Office/Study, Utility Room in House
Master Bathroom Primary Bath: Double Sinks, Primary Bath: Separate Shower
Den/Bedroom Plus 4
Kitchen Island w/o Cooktop, Kitchen open to Family Room, Pantry, Pots/Pans Drawers
Interior
Heating Central Gas
Cooling Central Electric
Flooring Carpet, Tile
Fireplaces Number 1
Fireplaces Type Gas Connections
Exterior
Exterior Feature Back Yard Fenced, Covered Patio/Deck, Sprinkler System
Parking Features Attached Garage, Oversized Garage
Garage Spaces 2.0
Garage Description Double-Wide Driveway
Roof Type Composition
Private Pool No
Building
Lot Description Subdivision Lot
Story 1
Foundation Slab
Lot Size Range 0 Up To 1/4 Acre
Water Water District
Structure Type Brick
New Construction No
Schools
Elementary Schools Bentley Elementary School
Middle Schools Roberts/Leaman Junior High School
High Schools Fulshear High School
School District 33 - Lamar Consolidated
Others
HOA Fee Include Clubhouse,Courtesy Patrol,Grounds,Recreational Facilities
Senior Community No
Restrictions Deed Restrictions
Tax ID 3805-01-002-0200-901
Energy Description Digital Program Thermostat,High-Efficiency HVAC,Insulated/Low-E windows
Tax Rate 2.4902
Disclosures Mud
Green/Energy Cert Other Energy Report
Special Listing Condition Mud
Read Less
Want to know what your home might be worth? Contact us for a FREE valuation!

Our team is ready to help you sell your home for the highest possible price ASAP

Bought with Lawson Tx Realty






