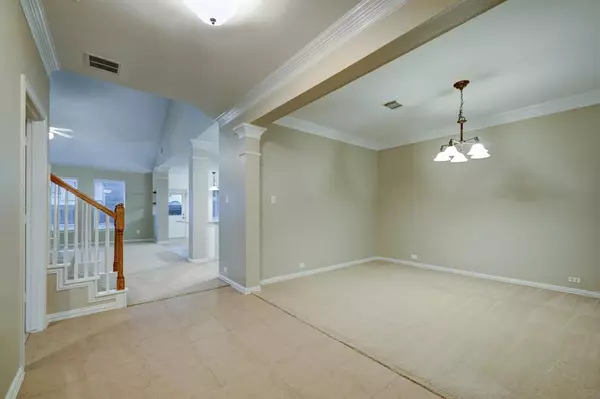$419,990
For more information regarding the value of a property, please contact us for a free consultation.
31310 Ribbonwood Park LN Spring, TX 77386
4 Beds
3.1 Baths
2,928 SqFt
Key Details
Property Type Single Family Home
Listing Status Sold
Purchase Type For Sale
Square Footage 2,928 sqft
Price per Sqft $145
Subdivision Imperial Oaks Park 08
MLS Listing ID 71753384
Sold Date 06/07/23
Style Traditional
Bedrooms 4
Full Baths 3
Half Baths 1
HOA Fees $41/ann
HOA Y/N 1
Year Built 2007
Annual Tax Amount $8,132
Tax Year 2022
Lot Size 7,830 Sqft
Acres 0.1798
Property Description
GORGEOUS, STATLEY DAVID WEEKLY HOME WITH A CUSTOM SALT-WATER POOL LOCATED IN THE MASTER PLANNED COMMUNITY OF IMPERIAL OAKS PARK. This home has a fantastic layout & is great for an entertaining family! Kitchen is oversized with tons of cabinetry, stainless steel appliances & trendy granite counters. Not to mention soaring ceilings, private executive style study & the primary retreat located on the first floor. Terrific upstairs layout with a MASSIVE gameroom, 3 large secondary bedrooms & 2 Full Bathrooms. This home has tons of updates including: NEW ROOF - shingles replaced (2023), evaporator coils (2021), condenser (2021), furnace (2021), water heater (2023 - one unit), pool heater (2020), stainless steel dishwasher (2021), kitchen faucet, sink & disposal (2021) & interior of home professionally painted (2023)! Backyard is PARADISE with a saltwater pool and spa including a recent added pool safety net (2019). Easy access to major freeways, great schools (per Seller) & NEVER FLOODED!
Location
State TX
County Montgomery
Community Imperial Oaks
Area Spring Northeast
Rooms
Bedroom Description All Bedrooms Up,Primary Bed - 1st Floor
Other Rooms Breakfast Room, Family Room, Formal Living, Gameroom Up, Home Office/Study, Utility Room in House
Master Bathroom Primary Bath: Double Sinks, Primary Bath: Separate Shower, Primary Bath: Soaking Tub
Kitchen Island w/o Cooktop
Interior
Interior Features Fire/Smoke Alarm, High Ceiling, Prewired for Alarm System
Heating Central Gas
Cooling Central Electric
Flooring Carpet, Tile
Exterior
Exterior Feature Back Yard Fenced, Patio/Deck, Sprinkler System, Storage Shed
Parking Features Attached Garage
Garage Spaces 2.0
Garage Description Auto Garage Door Opener
Pool In Ground, Salt Water
Roof Type Composition
Private Pool Yes
Building
Lot Description Subdivision Lot
Story 2
Foundation Slab
Lot Size Range 0 Up To 1/4 Acre
Water Water District
Structure Type Brick,Cement Board
New Construction No
Schools
Elementary Schools Kaufman Elementary School
Middle Schools Irons Junior High School
High Schools Oak Ridge High School
School District 11 - Conroe
Others
Senior Community No
Restrictions Deed Restrictions
Tax ID 6121-08-13700
Energy Description Ceiling Fans
Acceptable Financing Cash Sale, Conventional, FHA, VA
Tax Rate 2.5551
Disclosures Mud, Sellers Disclosure
Listing Terms Cash Sale, Conventional, FHA, VA
Financing Cash Sale,Conventional,FHA,VA
Special Listing Condition Mud, Sellers Disclosure
Read Less
Want to know what your home might be worth? Contact us for a FREE valuation!

Our team is ready to help you sell your home for the highest possible price ASAP

Bought with CB&A, Realtors






