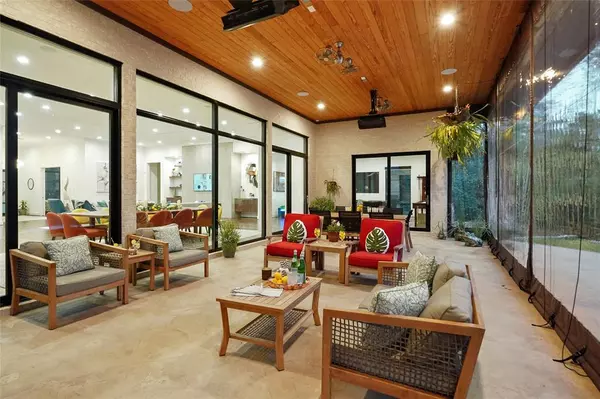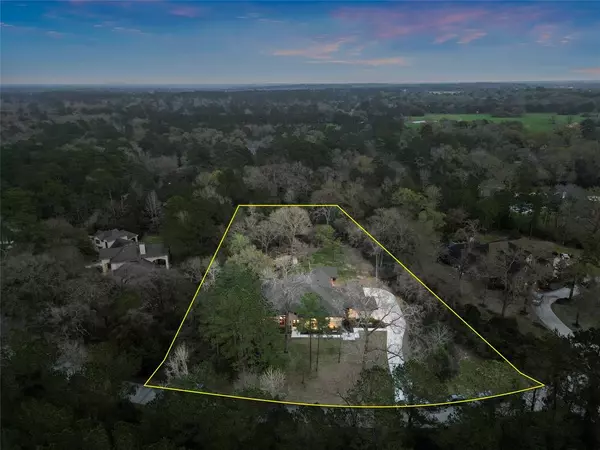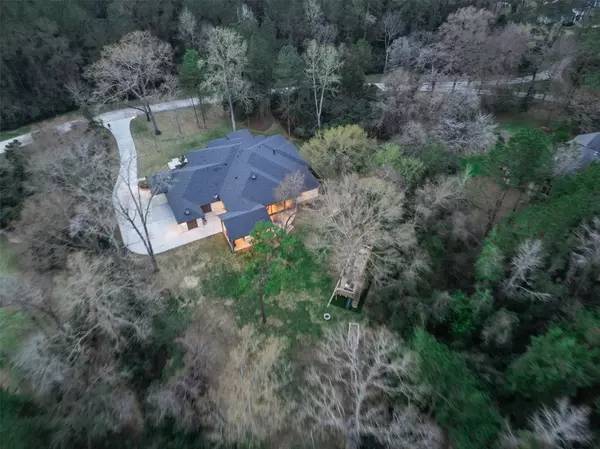$1,500,000
For more information regarding the value of a property, please contact us for a free consultation.
22602 Rosehurst DR Tomball, TX 77377
3 Beds
3.1 Baths
4,544 SqFt
Key Details
Property Type Single Family Home
Listing Status Sold
Purchase Type For Sale
Square Footage 4,544 sqft
Price per Sqft $313
Subdivision Rosehurst
MLS Listing ID 51123523
Sold Date 06/13/23
Style Contemporary/Modern
Bedrooms 3
Full Baths 3
Half Baths 1
HOA Fees $60/ann
HOA Y/N 1
Year Built 2019
Annual Tax Amount $15,589
Tax Year 2022
Lot Size 1.875 Acres
Acres 1.8747
Property Description
This Contemporary 1 story Custom Home is Situated on 1.87 Acres in the Private Gated Community of Rosehurst, in Tomball TX. The Main part of the home is Open Concept at its BEST and features 12' Ceilings. The Elegant Primary Suite also has 12 ft. Ceilings and features a Walk in Shower with Dual Shower Heads, Tile Flooring, & an Enormous Walk In Closet with Builtins. The Additional Two Bedrooms have 10 ft ceilings, Walk In Closets, Lush Carpet and Tons of Natural Light that emulates from the floor to ceiling windows. Top of The Line appliances in both the Kitchen and Butler Pantry, Walnut Flooring and Custom Backsplash, Granite Countertops, Lutron controlled LED lighting, & Surround Sound both Inside & Outside. The Covered outdoor patio creates the perfect environment to relax and Entertain Guests with the Outdoor Kitchen and Large Fire pit. 3 car garage with Epoxy Flooring & Spray Foam Insulated Attic Space allows for ample storage, Water Softener System & Tankless water heater.
Location
State TX
County Harris
Area Tomball
Rooms
Bedroom Description All Bedrooms Down,En-Suite Bath,Primary Bed - 1st Floor,Sitting Area,Walk-In Closet
Other Rooms Family Room, Gameroom Down, Home Office/Study, Kitchen/Dining Combo, Living/Dining Combo, Utility Room in House
Master Bathroom Half Bath, Primary Bath: Double Sinks, Primary Bath: Separate Shower, Primary Bath: Soaking Tub, Secondary Bath(s): Separate Shower, Secondary Bath(s): Tub/Shower Combo, Vanity Area
Den/Bedroom Plus 3
Kitchen Breakfast Bar, Butler Pantry, Instant Hot Water, Island w/o Cooktop, Kitchen open to Family Room, Pantry, Pots/Pans Drawers, Second Sink, Soft Closing Cabinets, Soft Closing Drawers, Under Cabinet Lighting
Interior
Interior Features Alarm System - Owned, Drapes/Curtains/Window Cover, Dryer Included, Fire/Smoke Alarm, High Ceiling, Refrigerator Included, Washer Included
Heating Central Gas
Cooling Central Electric
Flooring Carpet, Tile, Wood
Fireplaces Number 1
Fireplaces Type Gas Connections
Exterior
Exterior Feature Outdoor Kitchen, Patio/Deck, Porch, Screened Porch, Sprinkler System
Parking Features Attached Garage, Oversized Garage
Garage Spaces 2.0
Garage Description Additional Parking, Auto Garage Door Opener, Boat Parking, Single-Wide Driveway
Waterfront Description Pond
Roof Type Composition
Street Surface Asphalt
Private Pool No
Building
Lot Description Subdivision Lot, Water View
Story 1
Foundation Slab
Lot Size Range 1 Up to 2 Acres
Sewer Septic Tank
Water Well
Structure Type Brick
New Construction No
Schools
Elementary Schools Rosehill Elementary School
Middle Schools Tomball Junior High School
High Schools Tomball High School
School District 53 - Tomball
Others
HOA Fee Include Grounds,Other
Senior Community No
Restrictions Deed Restrictions,Restricted
Tax ID 120-604-001-0019
Energy Description Attic Vents,Ceiling Fans,Digital Program Thermostat,Energy Star Appliances,Energy Star/CFL/LED Lights,High-Efficiency HVAC,Tankless/On-Demand H2O Heater
Acceptable Financing Cash Sale, Conventional, VA
Tax Rate 2.0732
Disclosures Exclusions, Other Disclosures, Sellers Disclosure
Green/Energy Cert Energy Star Qualified Home
Listing Terms Cash Sale, Conventional, VA
Financing Cash Sale,Conventional,VA
Special Listing Condition Exclusions, Other Disclosures, Sellers Disclosure
Read Less
Want to know what your home might be worth? Contact us for a FREE valuation!

Our team is ready to help you sell your home for the highest possible price ASAP

Bought with eXp Realty LLC





