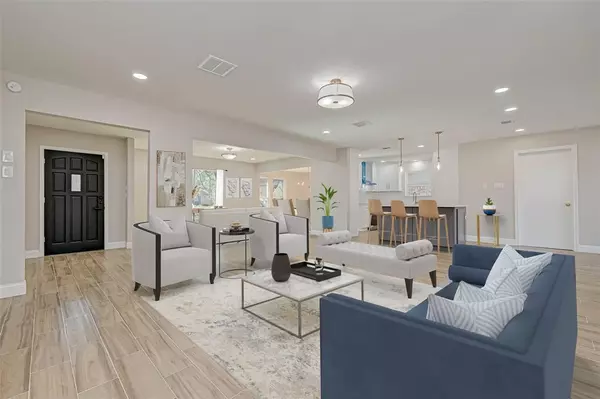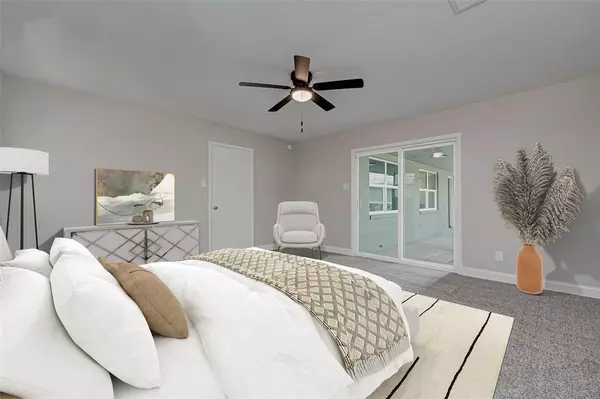$379,900
For more information regarding the value of a property, please contact us for a free consultation.
2019 Tangle Lake DR Kingwood, TX 77339
4 Beds
2.1 Baths
2,304 SqFt
Key Details
Property Type Single Family Home
Listing Status Sold
Purchase Type For Sale
Square Footage 2,304 sqft
Price per Sqft $162
Subdivision Trailwood Village Sec 03
MLS Listing ID 24911770
Sold Date 06/02/23
Style Traditional
Bedrooms 4
Full Baths 2
Half Baths 1
HOA Fees $34/ann
HOA Y/N 1
Year Built 1974
Annual Tax Amount $6,334
Tax Year 2022
Lot Size 0.265 Acres
Acres 0.2654
Property Description
Nestled among mature trees, lush landscaping and sweeping lawns, this completely remodeled home is filled with charm & glamour. Expansive Family & Living Rooms open to an updated Kitchen with Custom made soft close cabinets , SS Appliances, 5 FT Island with Calacatta Quartz Countertops, Subway Backsplash, Farm Sink & gold-tone fixtures. Opulent Primary Bedroom w/ a walk-in closets, built-in Dresser and a new double-Pane Glass Sliding Door overlooking majestic trees. En-suite Bath w/ Marble-design tile, Custom Built Floor-to-Ceiling Cabinets, Dual Vanity & Shower. Guest Bath offers new double-sink vanity, Tub & new Fixtures. New Electric wiring & fixtures, LED Lights, PEX Plumbing. Porcelain Wood-look Tile, Low-e Windows, New Garage Door Opener Covered Back Porch and Kohler Generator are just few exquisite options this home offers. Oversized lot with space for a pool & summer kitchen for your outdoor parties. The crown jewel of Trailwood Village!
Location
State TX
County Harris
Area Kingwood West
Rooms
Bedroom Description All Bedrooms Down
Other Rooms Breakfast Room, Den, Formal Dining, Formal Living, Utility Room in House
Master Bathroom Half Bath, Primary Bath: Double Sinks, Primary Bath: Shower Only, Secondary Bath(s): Double Sinks, Secondary Bath(s): Soaking Tub
Kitchen Island w/o Cooktop, Kitchen open to Family Room, Pantry, Soft Closing Cabinets, Soft Closing Drawers
Interior
Heating Central Gas
Cooling Central Electric
Exterior
Parking Features Detached Garage
Garage Spaces 2.0
Roof Type Composition
Private Pool No
Building
Lot Description Subdivision Lot
Story 1
Foundation Slab
Lot Size Range 1/4 Up to 1/2 Acre
Sewer Public Sewer
Water Public Water
Structure Type Brick,Wood
New Construction No
Schools
Elementary Schools Foster Elementary School (Humble)
Middle Schools Kingwood Middle School
High Schools Kingwood Park High School
School District 29 - Humble
Others
Senior Community No
Restrictions Deed Restrictions
Tax ID 107-016-000-0013
Energy Description Attic Vents,Ceiling Fans,Digital Program Thermostat,Energy Star/CFL/LED Lights,Generator,High-Efficiency HVAC,Insulated Doors,Insulated/Low-E windows
Acceptable Financing Cash Sale, Conventional
Tax Rate 2.5839
Disclosures Sellers Disclosure
Listing Terms Cash Sale, Conventional
Financing Cash Sale,Conventional
Special Listing Condition Sellers Disclosure
Read Less
Want to know what your home might be worth? Contact us for a FREE valuation!

Our team is ready to help you sell your home for the highest possible price ASAP

Bought with RE/MAX Associates Northeast






