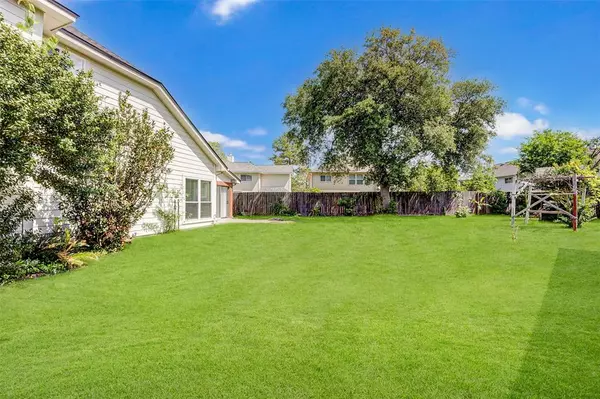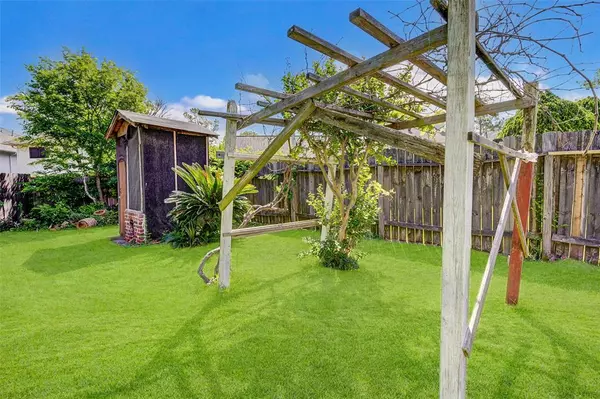$299,900
For more information regarding the value of a property, please contact us for a free consultation.
13502 La Concha LN Houston, TX 77083
4 Beds
2.1 Baths
2,238 SqFt
Key Details
Property Type Single Family Home
Listing Status Sold
Purchase Type For Sale
Square Footage 2,238 sqft
Price per Sqft $130
Subdivision Pheasant Trace Village Sec 01
MLS Listing ID 84696394
Sold Date 05/30/23
Style Traditional
Bedrooms 4
Full Baths 2
Half Baths 1
HOA Fees $31/ann
HOA Y/N 1
Year Built 1984
Annual Tax Amount $5,342
Tax Year 2022
Lot Size 8,701 Sqft
Acres 0.1997
Property Description
Check this beautifully updated property located in the heart of Houston, Texas! This stunning home boasts a plethora of recent updates that are sure to impress even the most discerning of buyers. Starting with the essentials, the roof was replaced in 2022, providing you with peace of mind and protection from the elements for years to come. In addition, 14 windows were also replaced in 2022, bringing in an abundance of natural light and helping to keep energy costs low. The water heater was also replaced in 2023, ensuring that you'll have of hot water for all of your needs. Other upgrades include the replacement of all vents in 2022, a new oven and dishwasher, and new garage doors also in 2022. These updates provide both aesthetic appeal and practicality to the home, making it move-in ready and allowing you to enjoy your new space without the hassle of costly upgrades. Home is located in cul-de-sac with double wide driveway giving plenty of space for your vehicles. Smokery in the back!
Location
State TX
County Harris
Area Alief
Rooms
Bedroom Description 2 Bedrooms Down,Walk-In Closet
Other Rooms 1 Living Area, Breakfast Room, Den, Family Room, Gameroom Down, Kitchen/Dining Combo, Living Area - 1st Floor, Sun Room, Utility Room in House
Master Bathroom Primary Bath: Tub/Shower Combo
Den/Bedroom Plus 5
Kitchen Pantry
Interior
Interior Features Dryer Included, Fire/Smoke Alarm, High Ceiling, Washer Included
Heating Central Gas
Cooling Central Electric
Flooring Laminate, Tile, Wood
Fireplaces Number 1
Fireplaces Type Gas Connections
Exterior
Exterior Feature Back Yard, Back Yard Fenced, Outdoor Fireplace, Side Yard
Parking Features Attached Garage
Garage Spaces 2.0
Garage Description Double-Wide Driveway
Roof Type Wood Shingle
Street Surface Asphalt
Private Pool No
Building
Lot Description Cul-De-Sac
Story 2
Foundation Pier & Beam
Lot Size Range 0 Up To 1/4 Acre
Sewer Public Sewer
Water Public Water
Structure Type Brick,Wood
New Construction No
Schools
Elementary Schools Liestman Elementary School
Middle Schools Killough Middle School
High Schools Aisd Draw
School District 2 - Alief
Others
Senior Community No
Restrictions Deed Restrictions
Tax ID 115-705-010-0056
Acceptable Financing Cash Sale, Conventional, FHA, Investor, VA
Tax Rate 2.3632
Disclosures Mud, Sellers Disclosure
Listing Terms Cash Sale, Conventional, FHA, Investor, VA
Financing Cash Sale,Conventional,FHA,Investor,VA
Special Listing Condition Mud, Sellers Disclosure
Read Less
Want to know what your home might be worth? Contact us for a FREE valuation!

Our team is ready to help you sell your home for the highest possible price ASAP

Bought with Cottage Gate Real Estate Group





