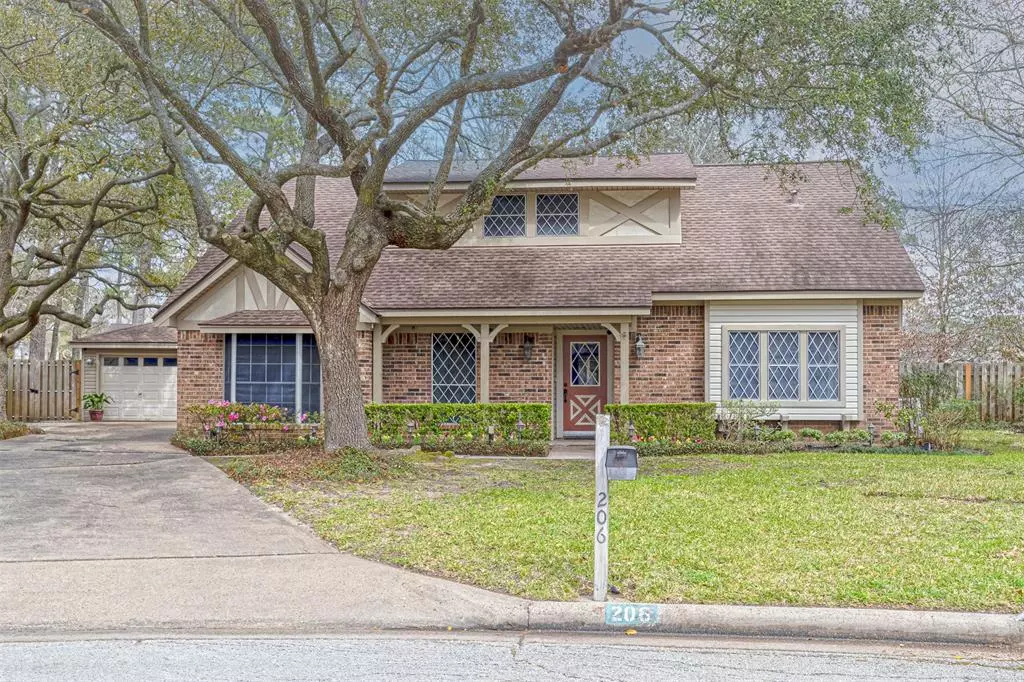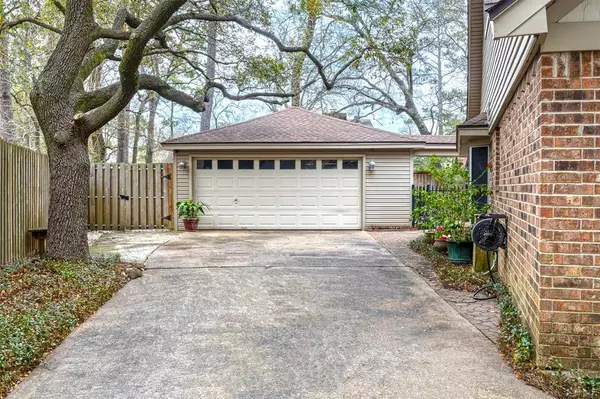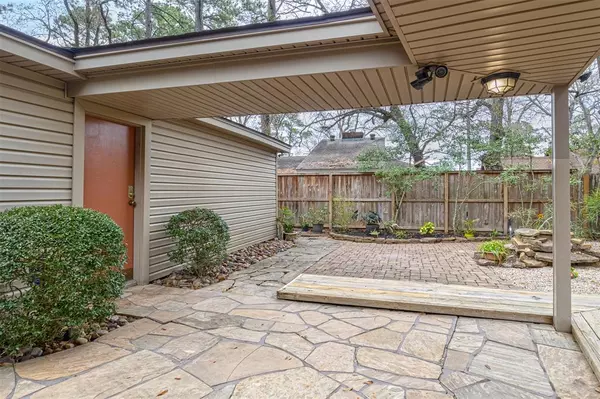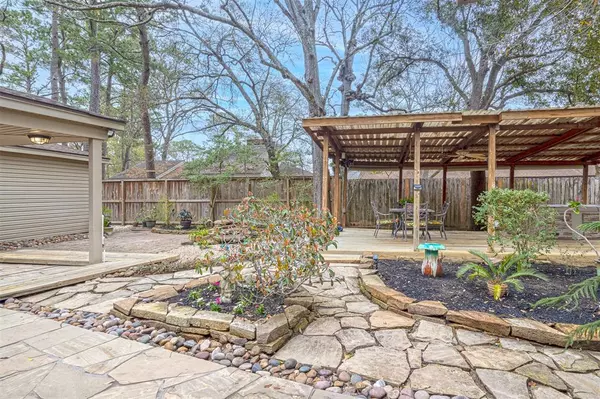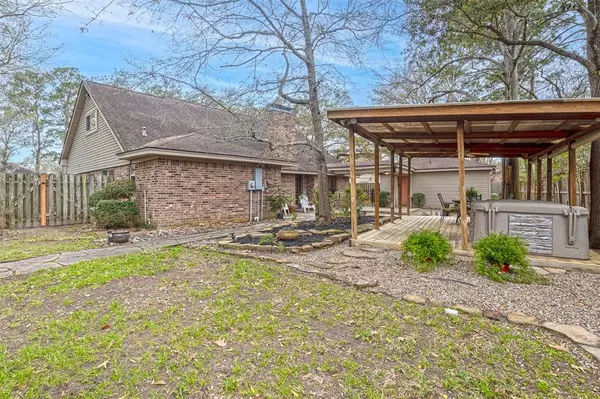$259,900
For more information regarding the value of a property, please contact us for a free consultation.
206 Mariner CT Crosby, TX 77532
4 Beds
3 Baths
2,390 SqFt
Key Details
Property Type Single Family Home
Listing Status Sold
Purchase Type For Sale
Square Footage 2,390 sqft
Price per Sqft $108
Subdivision Newport
MLS Listing ID 47225524
Sold Date 05/30/23
Style Traditional
Bedrooms 4
Full Baths 3
HOA Fees $55/mo
HOA Y/N 1
Year Built 1979
Annual Tax Amount $4,989
Tax Year 2022
Lot Size 10,625 Sqft
Acres 0.2439
Property Description
4 bed, 3 bath, 1 1/2 story home for sale by original owner! Located on a cul de sac lot (please note adjoining lot is not included in sales price. If interested adjoining lot can be purchased for $50K as a separate sale). Private backyard offers 14 x 22 covered deck, large paved stone area for setting a firepit, & area for storage beside garage. Home features: brick on all sides accented w/low-maintenance vinyl siding, freezer space in utility room, kitchen has 2nd faucet with filtered water and instant hot tap, lots of closet and attic space. If paneling is not desired, it can be removed to expose sheetrock. The bookshelf/cabinet in Den is removable if not needed. Home is located in the front section of highly desired Newport Golf Course / Master Planned community, w/easy access to FM 2100 & minutes to Downtown Houston. Newport offers tennis courts, a pool, 3 parks, a splash pad, paved 2.6-mile walking nature/trail, Lake Houston boat ramp access, seasonal community events, and more
Location
State TX
County Harris
Community Newport
Area Crosby Area
Rooms
Bedroom Description En-Suite Bath,Primary Bed - 1st Floor
Other Rooms Breakfast Room, Family Room, Formal Dining, Home Office/Study, Living Area - 1st Floor, Utility Room in House
Master Bathroom Primary Bath: Double Sinks, Primary Bath: Shower Only, Secondary Bath(s): Tub/Shower Combo
Kitchen Breakfast Bar, Instant Hot Water
Interior
Interior Features Alarm System - Owned, Drapes/Curtains/Window Cover
Heating Central Electric
Cooling Central Electric
Flooring Carpet, Laminate, Tile, Wood
Fireplaces Number 1
Fireplaces Type Wood Burning Fireplace
Exterior
Exterior Feature Back Yard, Patio/Deck, Porch, Private Driveway
Parking Features Detached Garage
Garage Spaces 2.0
Roof Type Composition
Street Surface Concrete
Private Pool No
Building
Lot Description Subdivision Lot
Story 1.5
Foundation Slab
Lot Size Range 0 Up To 1/4 Acre
Water Water District
Structure Type Brick,Vinyl
New Construction No
Schools
Elementary Schools Crosby Elementary School (Crosby)
Middle Schools Crosby Middle School (Crosby)
High Schools Crosby High School
School District 12 - Crosby
Others
HOA Fee Include Clubhouse,Courtesy Patrol,Grounds,Other,Recreational Facilities
Senior Community No
Restrictions Deed Restrictions
Tax ID 105-340-000-0003
Ownership Full Ownership
Energy Description Attic Vents,Ceiling Fans,Digital Program Thermostat
Acceptable Financing Cash Sale, Conventional
Tax Rate 2.6261
Disclosures Mud, Other Disclosures, Sellers Disclosure
Listing Terms Cash Sale, Conventional
Financing Cash Sale,Conventional
Special Listing Condition Mud, Other Disclosures, Sellers Disclosure
Read Less
Want to know what your home might be worth? Contact us for a FREE valuation!

Our team is ready to help you sell your home for the highest possible price ASAP

Bought with Berkshire Hathaway HomeServices Premier Properties

