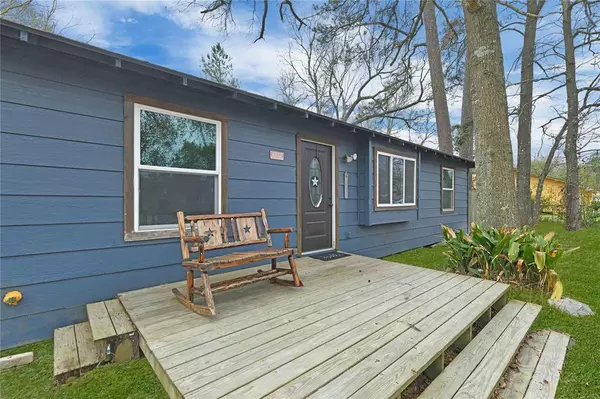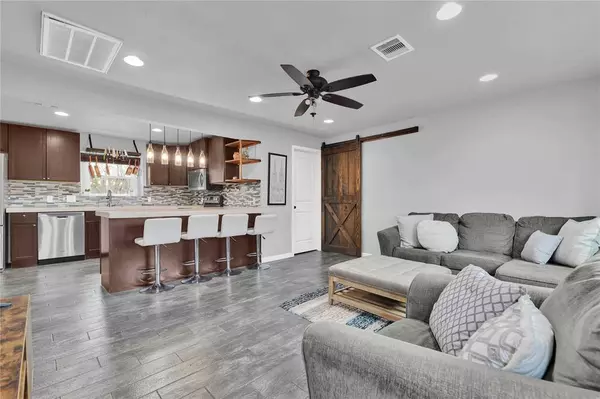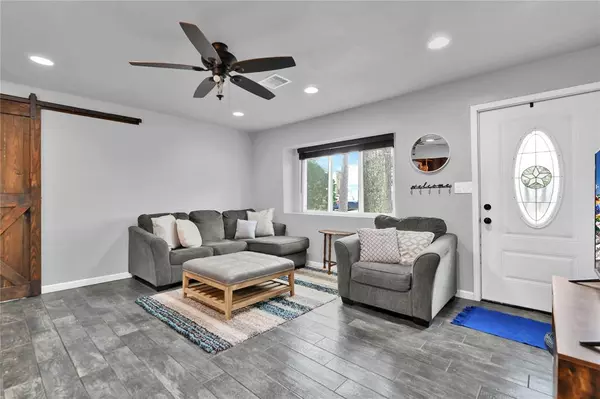$150,000
For more information regarding the value of a property, please contact us for a free consultation.
4572 Dunnam RD Kingwood, TX 77365
2 Beds
2 Baths
1,008 SqFt
Key Details
Property Type Single Family Home
Listing Status Sold
Purchase Type For Sale
Square Footage 1,008 sqft
Price per Sqft $136
Subdivision Dunnam Place
MLS Listing ID 39342709
Sold Date 05/26/23
Style Traditional
Bedrooms 2
Full Baths 2
Year Built 1945
Annual Tax Amount $1,399
Tax Year 2022
Lot Size 7,000 Sqft
Acres 0.1607
Property Description
House was REMODELED in 2018 including new, high flow well, roof, plumbing, electrical, drywall, flooring, fixtures, appliances, smart tankless water heater and kitchen/bath cabinets.Wood grain tile thru-out home.Split floorpan w/ a spacious open concept kitchen.Primary suite w/ceiling fan offers en-suite bath w/dbl sinks,walk-in closet and glass shower only.Secondary bedroom offers double door closet and ceiling fan.Kitchen features SS appliances, double SS sink,breakfast bar,walk-in pantry & eating area with a coffee bar area.Utility room in house.Lot is 7000 sq. ft. partially fenced with a large deck on both the front & back of house.There is approx.1 acre lot behind the house that must be sold with the property MLS #66259824,listed for the price of $130,000.Home and land must be purchased together unless the land sells first before home.If land sells and closes first, then home can sell independently. Boat marina at the end of the street! Go fishing and cruising whenever you want!
Location
State TX
County Harris
Community Kingwood
Area Kingwood East
Rooms
Bedroom Description 2 Bedrooms Down,All Bedrooms Down,En-Suite Bath,Split Plan,Walk-In Closet
Other Rooms Family Room, Kitchen/Dining Combo, Utility Room in House
Master Bathroom Primary Bath: Double Sinks, Primary Bath: Shower Only, Secondary Bath(s): Tub/Shower Combo
Kitchen Breakfast Bar, Pantry, Walk-in Pantry
Interior
Interior Features Fire/Smoke Alarm
Heating Central Electric
Cooling Central Electric
Flooring Tile
Exterior
Exterior Feature Back Green Space, Back Yard, Not Fenced, Patio/Deck, Porch, Side Yard
Roof Type Composition
Private Pool No
Building
Lot Description Other
Story 1
Foundation Other
Lot Size Range 0 Up To 1/4 Acre
Water Well
Structure Type Cement Board,Wood
New Construction No
Schools
Elementary Schools Shadow Forest Elementary School
Middle Schools Riverwood Middle School
High Schools Kingwood High School
School District 29 - Humble
Others
Senior Community No
Restrictions No Restrictions
Tax ID 083-307-000-0070
Energy Description Ceiling Fans
Acceptable Financing Cash Sale, Conventional
Tax Rate 2.4698
Disclosures Sellers Disclosure
Listing Terms Cash Sale, Conventional
Financing Cash Sale,Conventional
Special Listing Condition Sellers Disclosure
Read Less
Want to know what your home might be worth? Contact us for a FREE valuation!

Our team is ready to help you sell your home for the highest possible price ASAP

Bought with RE/MAX Associates Northeast






