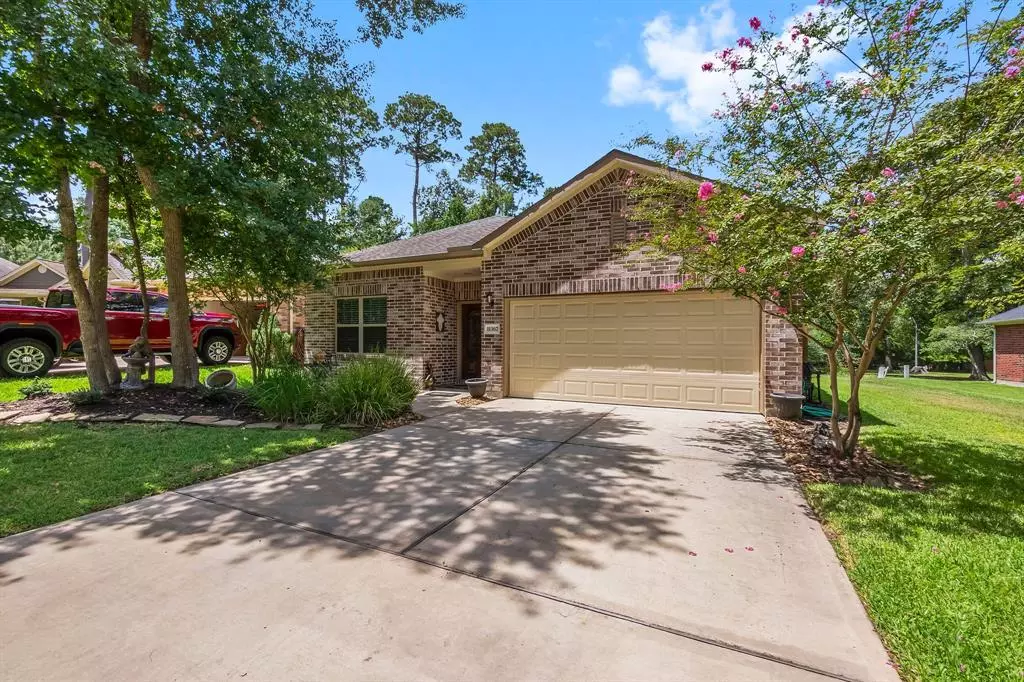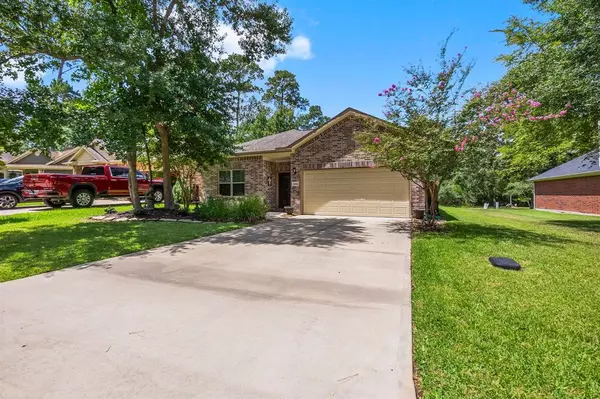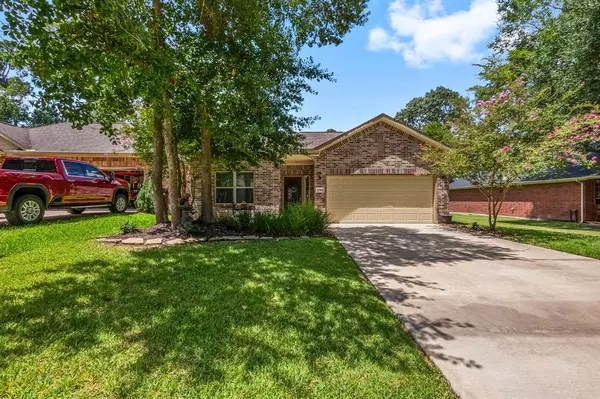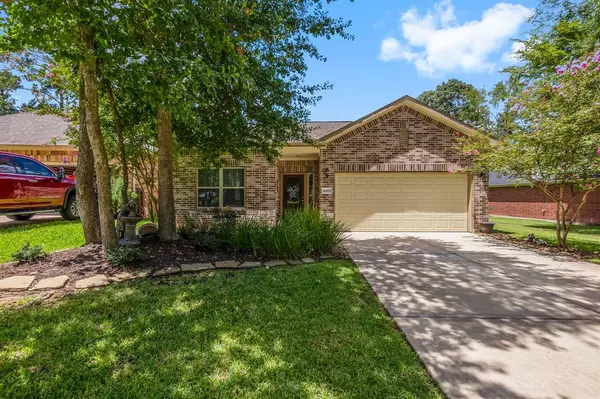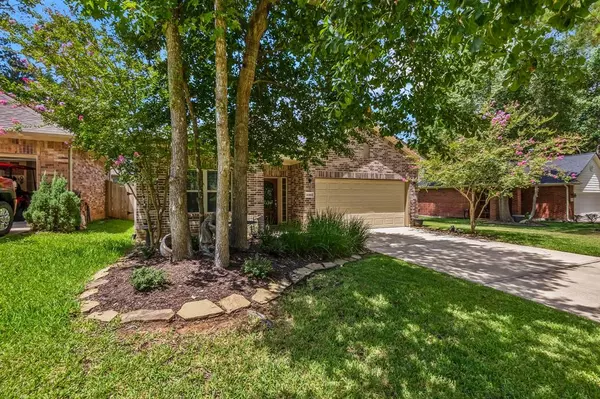$284,900
For more information regarding the value of a property, please contact us for a free consultation.
11367 Burning Tree DR Montgomery, TX 77356
3 Beds
2 Baths
1,746 SqFt
Key Details
Property Type Single Family Home
Listing Status Sold
Purchase Type For Sale
Square Footage 1,746 sqft
Price per Sqft $157
Subdivision Walden 05
MLS Listing ID 13686520
Sold Date 06/02/23
Style Traditional
Bedrooms 3
Full Baths 2
HOA Fees $87/ann
HOA Y/N 1
Year Built 2015
Annual Tax Amount $4,454
Tax Year 2021
Lot Size 3,895 Sqft
Acres 0.0894
Property Description
Lovely 3/2/2 Patio home located in the wonderful Walden community on Lake Conroe. Minutes from the public Walden Yacht Club, Breakwater Grille. Granite counters, island kitchen, wood floors, tile in wet areas and carpet in bedrooms. Countertops are granite for easy upkeep. Open kitchen & living area w/breakfast area & breakfast bar for entertaining. Crown molding throughout. The open green space to the right of the home is an easement and can be used to walk your dog or kids to play. Relaxing backyard with minimal upkeep. Sprinkler system. Lots of entertainment and shopping nearby, Margaritaville just right up the road, and access to all Walden amenities including an Olympic-size swimming pool, fitness center, tennis courts, boat ramps, dog parks, and walking trails
and Walden Yacht Club.
Location
State TX
County Montgomery
Area Lake Conroe Area
Rooms
Bedroom Description All Bedrooms Down,Primary Bed - 1st Floor,Split Plan,Walk-In Closet
Other Rooms Breakfast Room, Den, Living Area - 1st Floor, Utility Room in House
Master Bathroom Primary Bath: Double Sinks, Primary Bath: Separate Shower, Primary Bath: Soaking Tub, Secondary Bath(s): Tub/Shower Combo
Den/Bedroom Plus 3
Kitchen Breakfast Bar, Island w/o Cooktop, Kitchen open to Family Room, Pantry, Walk-in Pantry
Interior
Interior Features Crown Molding, Drapes/Curtains/Window Cover, Fire/Smoke Alarm, High Ceiling, Prewired for Alarm System
Heating Central Electric
Cooling Central Electric
Flooring Carpet, Tile, Wood
Exterior
Exterior Feature Back Yard, Back Yard Fenced, Patio/Deck, Private Driveway, Side Yard, Sprinkler System, Storage Shed
Parking Features Attached Garage
Garage Spaces 2.0
Roof Type Composition
Street Surface Concrete,Curbs,Gutters
Private Pool No
Building
Lot Description Greenbelt, In Golf Course Community, Patio Lot, Subdivision Lot
Story 1
Foundation Slab
Lot Size Range 0 Up To 1/4 Acre
Sewer Public Sewer
Water Public Water, Water District
Structure Type Brick,Cement Board
New Construction No
Schools
Elementary Schools Madeley Ranch Elementary School
Middle Schools Montgomery Junior High School
High Schools Montgomery High School
School District 37 - Montgomery
Others
HOA Fee Include Clubhouse,Recreational Facilities
Senior Community No
Restrictions Deed Restrictions
Tax ID 9455-05-24700
Ownership Full Ownership
Energy Description Ceiling Fans,Digital Program Thermostat,Energy Star/Reflective Roof,High-Efficiency HVAC,Insulated/Low-E windows,Other Energy Features
Acceptable Financing Cash Sale, Conventional
Tax Rate 2.1392
Disclosures Mud, Sellers Disclosure
Green/Energy Cert Other Energy Report
Listing Terms Cash Sale, Conventional
Financing Cash Sale,Conventional
Special Listing Condition Mud, Sellers Disclosure
Read Less
Want to know what your home might be worth? Contact us for a FREE valuation!

Our team is ready to help you sell your home for the highest possible price ASAP

Bought with One Property Grp


