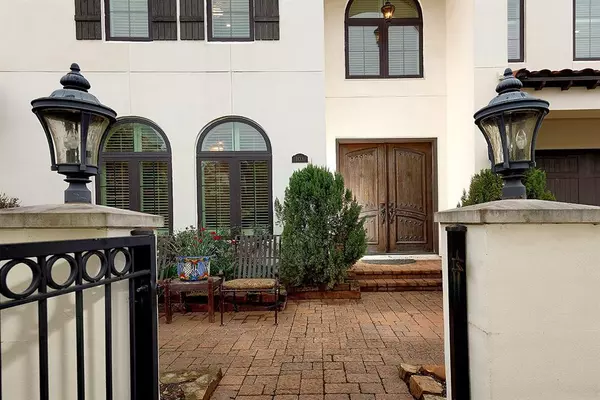$855,000
For more information regarding the value of a property, please contact us for a free consultation.
103 Lakeside CV The Woodlands, TX 77380
3 Beds
3.1 Baths
3,002 SqFt
Key Details
Property Type Townhouse
Sub Type Townhouse
Listing Status Sold
Purchase Type For Sale
Square Footage 3,002 sqft
Price per Sqft $268
Subdivision Wdlnds Village Grogans Ml Lake Har
MLS Listing ID 46790797
Sold Date 05/15/23
Style Mediterranean,Spanish
Bedrooms 3
Full Baths 3
Half Baths 1
HOA Fees $305/ann
Year Built 2016
Annual Tax Amount $13,124
Tax Year 2022
Lot Size 4,045 Sqft
Property Description
This gorgeous home in the exclusive gated community of Lakeside Cove provides leisure living at its best. The Verona floorplan offers luxurious primary suite down with spa-like bathroom, soaking tub, separate shower, spacious wardrobe room that adjoins laundry room. Study has brick wall! Thermador kitchen with beautiful granite countertops opens to family and dining areas! Hardwood floors flow thru most of the downstairs! Upstairs you will find game room and 2 ensuites. Connection available in game room to build out bar if desired. Rear patio with deck and spa will remain if desired. Stroll around the lake! Linger on a bench and enjoy the view! Walk to the country club for dining/golfing/tennis! Close to everything! Up front in The Woodlands! Quick access to I-45, Hardy, Exxon Mobil!
Location
State TX
County Montgomery
Area The Woodlands
Rooms
Bedroom Description En-Suite Bath,Primary Bed - 1st Floor,Sitting Area,Walk-In Closet
Other Rooms 1 Living Area, Breakfast Room, Gameroom Up, Home Office/Study, Living Area - 1st Floor, Utility Room in House
Master Bathroom Half Bath, Primary Bath: Double Sinks, Primary Bath: Soaking Tub, Secondary Bath(s): Shower Only, Vanity Area
Den/Bedroom Plus 3
Kitchen Breakfast Bar, Island w/o Cooktop, Kitchen open to Family Room, Pots/Pans Drawers, Reverse Osmosis, Under Cabinet Lighting, Walk-in Pantry
Interior
Interior Features Alarm System - Owned, Brick Walls, Crown Molding, Drapes/Curtains/Window Cover, Fire/Smoke Alarm, High Ceiling, Refrigerator Included, Wired for Sound
Heating Central Gas, Zoned
Cooling Central Electric, Zoned
Flooring Carpet, Engineered Wood, Tile
Fireplaces Number 1
Fireplaces Type Gaslog Fireplace
Appliance Dryer Included, Electric Dryer Connection, Full Size, Gas Dryer Connections, Refrigerator, Washer Included
Dryer Utilities 1
Laundry Utility Rm in House
Exterior
Exterior Feature Area Tennis Courts, Back Yard, Controlled Access, Exterior Gas Connection, Fenced, Front Yard, Patio/Deck, Private Driveway, Spa/Hot Tub, Sprinkler System
Parking Features Attached Garage
Roof Type Tile
Street Surface Concrete,Curbs,Gutters
Accessibility Intercom
Private Pool No
Building
Faces Southwest
Story 2
Unit Location In Golf Course Community
Entry Level Levels 1 and 2
Foundation Slab
Builder Name Grace Point
Water Water District
Structure Type Stucco
New Construction No
Schools
Elementary Schools Sam Hailey Elementary School
Middle Schools Knox Junior High School
High Schools The Woodlands College Park High School
School District 11 - Conroe
Others
HOA Fee Include Exterior Building,Grounds,Trash Removal,Water and Sewer
Senior Community No
Tax ID 9728-98-02300
Ownership Full Ownership
Energy Description Attic Vents,Ceiling Fans,Digital Program Thermostat,Energy Star/CFL/LED Lights,Energy Star/Reflective Roof,High-Efficiency HVAC,HVAC>13 SEER,Insulated/Low-E windows,Insulation - Batt,Radiant Attic Barrier
Acceptable Financing Cash Sale, Conventional
Tax Rate 1.9092
Disclosures Mud, Sellers Disclosure
Green/Energy Cert Energy Star Qualified Home
Listing Terms Cash Sale, Conventional
Financing Cash Sale,Conventional
Special Listing Condition Mud, Sellers Disclosure
Read Less
Want to know what your home might be worth? Contact us for a FREE valuation!

Our team is ready to help you sell your home for the highest possible price ASAP

Bought with Better Homes and Gardens Real Estate Gary Greene - The Woodlands






