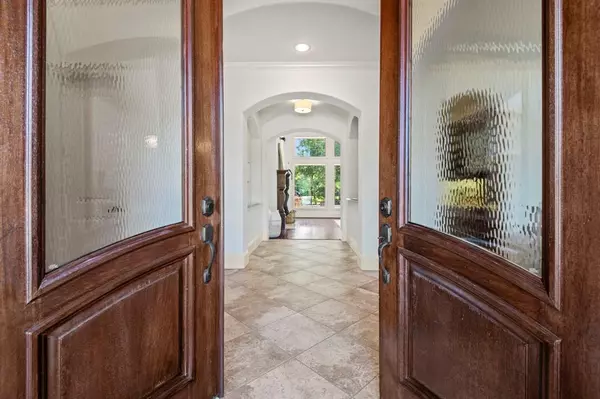$1,550,000
For more information regarding the value of a property, please contact us for a free consultation.
27507 Hunter Creek CT Spring, TX 77386
5 Beds
4.1 Baths
6,254 SqFt
Key Details
Property Type Single Family Home
Listing Status Sold
Purchase Type For Sale
Square Footage 6,254 sqft
Price per Sqft $247
Subdivision Benders Landing Estates
MLS Listing ID 14384192
Sold Date 05/16/23
Style Traditional
Bedrooms 5
Full Baths 4
Half Baths 1
HOA Fees $125/ann
HOA Y/N 1
Year Built 2012
Annual Tax Amount $19,814
Tax Year 2022
Lot Size 1.128 Acres
Acres 1.1283
Property Description
Spectacular custom home in highly sought after Benders Landing Estates. Situated on a acre plus cul-de-sac lot! This recently remodeled home is pure luxury with timeless elements and sophisticated modern details. Fantastic curb appeal with lush landscaping and mature trees. Inside you will see the impressive grand foyer, custom millwork and designer lighting. This custom kitchen features SS appliances, sleek granite counters, HUGE walk in pantry, coffee station with pass thru to the butlers pantry and so much more! The owners suite has access to the backyard oasis. The spa like bathroom features dual vanities, granite counters, freestanding soaker tub and a over sized shower w/ dual shower heads. Downstairs you will also find a executive study, guest suite and a spacious utility room with a mud area. The back staircase takes you to a theatre, game room, 4 bedrooms/2 bathrooms and extra work space. Spacious covered patio pool/spa! LOW TAX RATE and zoned to highly acclaimed CISD Schools.
Location
State TX
County Montgomery
Area Spring Northeast
Rooms
Bedroom Description Primary Bed - 1st Floor,Walk-In Closet
Other Rooms Breakfast Room, Formal Dining, Gameroom Up, Home Office/Study, Media, Utility Room in House
Master Bathroom Primary Bath: Double Sinks, Primary Bath: Separate Shower
Den/Bedroom Plus 6
Kitchen Butler Pantry
Interior
Interior Features 2 Staircases, Balcony, Crown Molding, Dry Bar, Fire/Smoke Alarm, High Ceiling, Spa/Hot Tub, Wet Bar
Heating Central Gas
Cooling Central Electric
Flooring Brick, Carpet, Laminate, Stone, Tile
Fireplaces Number 1
Fireplaces Type Gaslog Fireplace
Exterior
Exterior Feature Back Green Space, Back Yard, Back Yard Fenced, Outdoor Kitchen, Partially Fenced, Patio/Deck, Spa/Hot Tub, Sprinkler System
Parking Features Attached Garage, Oversized Garage
Garage Spaces 3.0
Pool Gunite, Heated, In Ground
Waterfront Description Lake View
Roof Type Composition
Street Surface Asphalt,Curbs
Private Pool Yes
Building
Lot Description Cul-De-Sac, Greenbelt, Subdivision Lot, Water View
Story 2
Foundation Slab
Lot Size Range 1 Up to 2 Acres
Sewer No Sewer, Other Water/Sewer
Water Other Water/Sewer
Structure Type Brick,Stone
New Construction No
Schools
Elementary Schools Ann K. Snyder Elementary School
Middle Schools York Junior High School
High Schools Grand Oaks High School
School District 11 - Conroe
Others
HOA Fee Include Clubhouse,Courtesy Patrol,Grounds,Recreational Facilities
Senior Community No
Restrictions Deed Restrictions
Tax ID 2572-06-08300
Acceptable Financing Cash Sale, Conventional, VA
Tax Rate 1.7351
Disclosures Exclusions, Other Disclosures, Sellers Disclosure
Listing Terms Cash Sale, Conventional, VA
Financing Cash Sale,Conventional,VA
Special Listing Condition Exclusions, Other Disclosures, Sellers Disclosure
Read Less
Want to know what your home might be worth? Contact us for a FREE valuation!

Our team is ready to help you sell your home for the highest possible price ASAP

Bought with Zarco Properties, LLC





