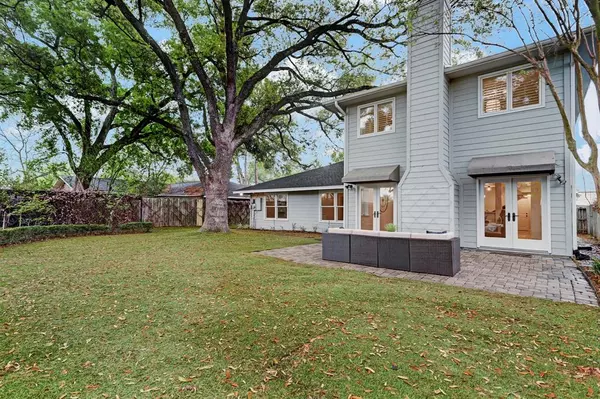$749,000
For more information regarding the value of a property, please contact us for a free consultation.
5518 Pagewood LN Houston, TX 77056
4 Beds
3 Baths
2,756 SqFt
Key Details
Property Type Single Family Home
Listing Status Sold
Purchase Type For Sale
Square Footage 2,756 sqft
Price per Sqft $272
Subdivision Larchmont Sec 01
MLS Listing ID 11878141
Sold Date 05/16/23
Style Ranch
Bedrooms 4
Full Baths 3
HOA Fees $6/ann
Year Built 1957
Annual Tax Amount $12,965
Tax Year 2022
Lot Size 7,955 Sqft
Acres 0.1826
Property Description
Introducing 5518 Pagewood Lane, a wonderful four bedroom residence, tucked away on a no through street in the charming Larchmont neighborhood of the Galleria area. With a 1300sf extension, the home boasts over 2700sf of living space situated on a glorious, park like 7955sf lot, offering an opportunity to have a centrally located, spacious, updated home, with a large yard for under 750k. With three bedrooms down, the extension created a private, primary suite on the added second story together with an open plan kitchen and family room on the first floor, complimenting the existing living and dining spaces. The modern kitchen is the hub of the home and is seamlessly connected to the family area which opens out, via double French doors, to the beautiful back yard, with it's gorgeous shade tree and artificial turf. Easy access to the Galleria, 59 and Westpark Tollway. Did not flood in Harvey (per seller)
Location
State TX
County Harris
Area Galleria
Rooms
Bedroom Description 1 Bedroom Up,En-Suite Bath,Primary Bed - 2nd Floor,Walk-In Closet
Other Rooms Family Room, Formal Dining, Formal Living, Living Area - 1st Floor, Utility Room in House
Master Bathroom Primary Bath: Double Sinks, Primary Bath: Soaking Tub, Secondary Bath(s): Shower Only, Secondary Bath(s): Tub/Shower Combo
Kitchen Breakfast Bar, Butler Pantry, Island w/o Cooktop, Kitchen open to Family Room, Pantry, Under Cabinet Lighting, Walk-in Pantry
Interior
Interior Features Alarm System - Owned, Crown Molding, Fire/Smoke Alarm
Heating Central Gas, Zoned
Cooling Central Electric, Zoned
Flooring Carpet, Tile, Wood
Fireplaces Number 1
Exterior
Exterior Feature Back Green Space, Back Yard, Back Yard Fenced, Fully Fenced, Patio/Deck, Porch, Private Driveway, Side Yard, Sprinkler System
Parking Features Attached Garage
Garage Spaces 2.0
Garage Description Additional Parking, Auto Garage Door Opener
Roof Type Composition
Street Surface Concrete,Curbs,Gutters
Private Pool No
Building
Lot Description Subdivision Lot
Faces South
Story 2
Foundation Slab, Slab on Builders Pier
Lot Size Range 0 Up To 1/4 Acre
Sewer Public Sewer
Water Public Water
Structure Type Brick,Cement Board
New Construction No
Schools
Elementary Schools School At St George Place
Middle Schools Tanglewood Middle School
High Schools Wisdom High School
School District 27 - Houston
Others
Senior Community No
Restrictions Deed Restrictions
Tax ID 083-498-000-0022
Energy Description Attic Vents,Ceiling Fans,Digital Program Thermostat,Energy Star/CFL/LED Lights,Insulation - Batt,North/South Exposure,Tankless/On-Demand H2O Heater
Tax Rate 2.2019
Disclosures Sellers Disclosure
Special Listing Condition Sellers Disclosure
Read Less
Want to know what your home might be worth? Contact us for a FREE valuation!

Our team is ready to help you sell your home for the highest possible price ASAP

Bought with Keller Williams Realty Metropolitan





