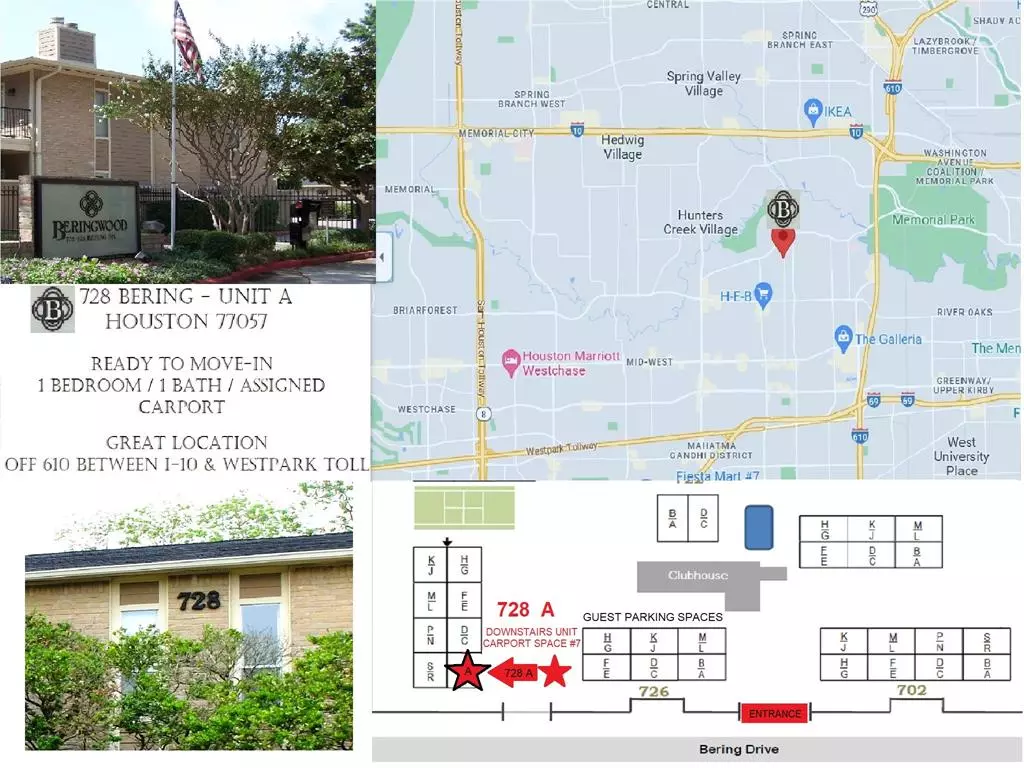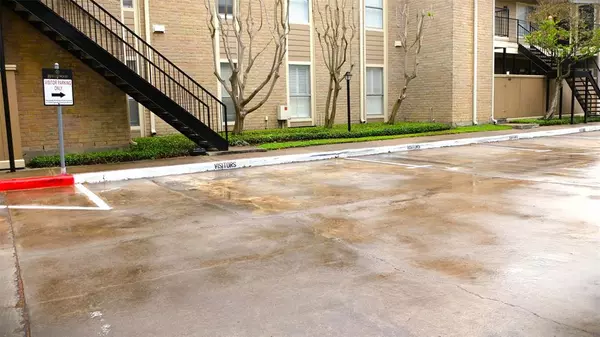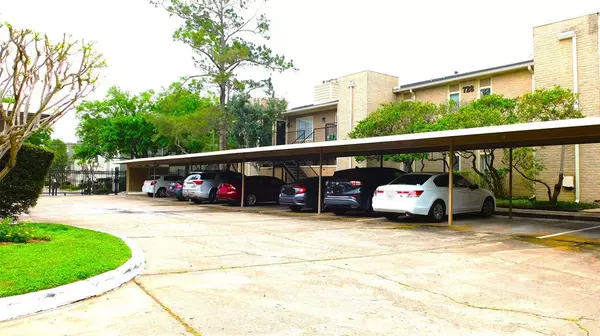$148,000
For more information regarding the value of a property, please contact us for a free consultation.
728 Bering DR #7 Houston, TX 77057
1 Bed
1 Bath
788 SqFt
Key Details
Property Type Condo
Sub Type Condominium
Listing Status Sold
Purchase Type For Sale
Square Footage 788 sqft
Price per Sqft $179
Subdivision Beringwood Condo
MLS Listing ID 17989409
Sold Date 07/12/23
Style Contemporary/Modern,Traditional
Bedrooms 1
Full Baths 1
HOA Fees $278/mo
Year Built 1978
Annual Tax Amount $2,781
Tax Year 2022
Lot Size 6.013 Acres
Property Description
MOVE-IN READY Galleria area condo on FIRST/ GROUND floor, CORNER UNIT in fully gated complex - Assigned carport space. SPACIOUS 1BR with LARGE WALK-IN CLOSET * OPEN living/dining with FIREPLACE * WET BAR * REMODELED KITCHEN with GRANITE countertops * Large REMODELED SHOWER * Additional storage in PRIVATE ENCLOSED PATIO. AC approx. 3yrs & hot water tank replaced in 2017 (per Owner). The gated community of Beringwood offers a pool, tennis court, nicely landscaped walkways & courtyards throughout the property. Beringwood also has a clubhouse available featuring a fireplace, kitchen, dining, and gaming area for residents to enjoy. Ample guest parking available throughout the property. A nice short walk to Tanglewood Park at the corner of Bering & Woodway. The park has children's playground, paved walking trail, tennis courts and an enclosed off-leash dog park.
Location
State TX
County Harris
Area Galleria
Rooms
Bedroom Description All Bedrooms Down,Primary Bed - 1st Floor
Other Rooms 1 Living Area, Breakfast Room, Living Area - 1st Floor, Living/Dining Combo, Utility Room in House
Kitchen Breakfast Bar
Interior
Interior Features Refrigerator Included, Wet Bar
Heating Central Electric
Cooling Central Electric
Fireplaces Number 1
Fireplaces Type Wood Burning Fireplace
Appliance Dryer Included, Electric Dryer Connection, Refrigerator, Washer Included
Laundry Utility Rm in House
Exterior
Exterior Feature Area Tennis Courts, Back Green Space, Clubhouse, Controlled Access, Fenced, Patio/Deck, Side Green Space, Storage
Carport Spaces 1
Roof Type Composition
Accessibility Automatic Gate
Private Pool No
Building
Story 1
Unit Location On Corner
Entry Level Level 1
Foundation Slab
Sewer Public Sewer
Water Public Water
Structure Type Brick,Other
New Construction No
Schools
Elementary Schools Briargrove Elementary School
Middle Schools Tanglewood Middle School
High Schools Wisdom High School
School District 27 - Houston
Others
HOA Fee Include Cable TV,Clubhouse,Exterior Building,Grounds,Insurance,Limited Access Gates,Recreational Facilities,Water and Sewer
Senior Community No
Tax ID 113-410-000-0005
Energy Description Ceiling Fans
Acceptable Financing Cash Sale, Conventional, Investor
Tax Rate 2.2019
Disclosures Sellers Disclosure
Listing Terms Cash Sale, Conventional, Investor
Financing Cash Sale,Conventional,Investor
Special Listing Condition Sellers Disclosure
Read Less
Want to know what your home might be worth? Contact us for a FREE valuation!

Our team is ready to help you sell your home for the highest possible price ASAP

Bought with Cadence Realty Services





