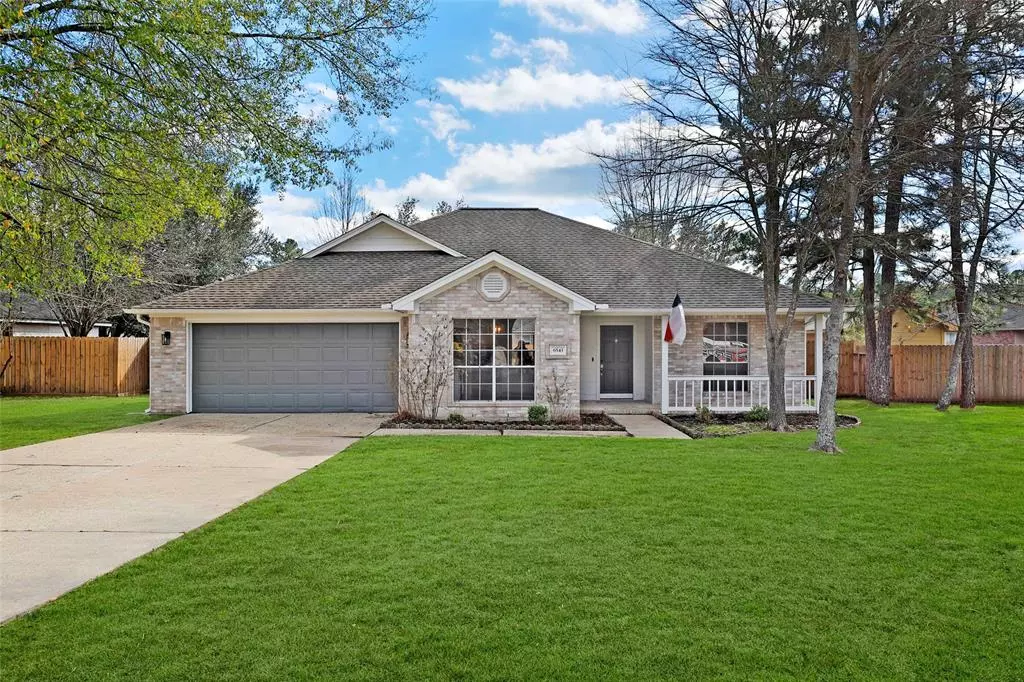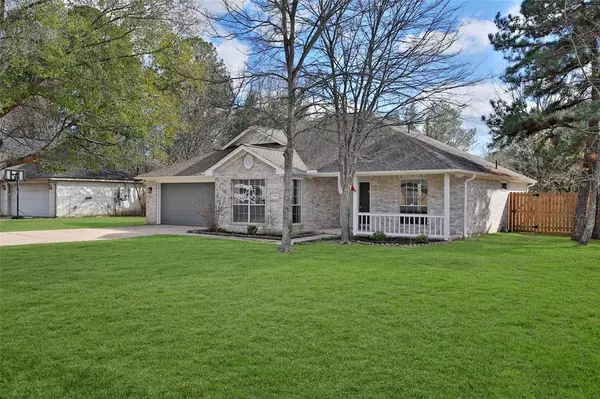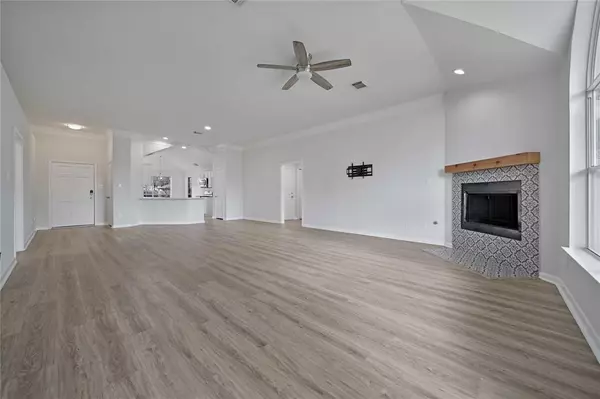$319,900
For more information regarding the value of a property, please contact us for a free consultation.
6543 Woodland Oaks Magnolia, TX 77354
3 Beds
2 Baths
1,752 SqFt
Key Details
Property Type Single Family Home
Listing Status Sold
Purchase Type For Sale
Square Footage 1,752 sqft
Price per Sqft $182
Subdivision Woodland Oaks
MLS Listing ID 71544294
Sold Date 07/10/23
Style Ranch,Traditional
Bedrooms 3
Full Baths 2
HOA Fees $30/ann
HOA Y/N 1
Year Built 1999
Annual Tax Amount $4,928
Tax Year 2022
Lot Size 0.275 Acres
Acres 0.2755
Property Description
Welcome home to this charming, light, bright, and open 1 story plan which is ready to go, and is done up in today's current colors with white/gray quartz counter tops in the kitchen and baths, easy-care vinyl plank flooring, white paint, stylish backsplash tile, and stainless appliances including gas cooking for the chef. The kitchen is open to the family room which offers a high ceiling, and stunning fireplace surround. This space is perfect for entertaining. Floor plan features split bedrooms for privacy from the secondary bedrooms. Primary suite features a spacious bathroom with updated finishes including beautiful, 12X24 tile flooring. The covered back patio leads out to a huge backyard with recently replaced fencing, and is a great place to relax with your favorite beverage while you watch the kids or pets play. Fabulous location – easy access to shopping, The Woodlands, ExxonMobil campus, Market Street, The Woodlands Town Center and much more! Neighborhood pool & tennis courts.
Location
State TX
County Montgomery
Area Magnolia/1488 East
Rooms
Bedroom Description All Bedrooms Down,Primary Bed - 1st Floor,Split Plan
Other Rooms 1 Living Area, Breakfast Room, Utility Room in House
Master Bathroom Primary Bath: Double Sinks, Primary Bath: Separate Shower, Primary Bath: Soaking Tub, Secondary Bath(s): Tub/Shower Combo
Kitchen Breakfast Bar, Kitchen open to Family Room
Interior
Interior Features Fire/Smoke Alarm, High Ceiling
Heating Central Gas
Cooling Central Gas
Flooring Carpet, Laminate, Tile
Fireplaces Number 1
Fireplaces Type Gas Connections, Wood Burning Fireplace
Exterior
Exterior Feature Back Yard, Back Yard Fenced, Covered Patio/Deck, Patio/Deck, Porch, Sprinkler System
Parking Features Attached Garage
Garage Spaces 2.0
Garage Description Auto Garage Door Opener, Double-Wide Driveway
Roof Type Composition
Street Surface Asphalt
Private Pool No
Building
Lot Description Subdivision Lot, Wooded
Faces North
Story 1
Foundation Slab
Lot Size Range 1/4 Up to 1/2 Acre
Sewer Public Sewer
Water Public Water
Structure Type Brick,Cement Board
New Construction No
Schools
Elementary Schools Tom R. Ellisor Elementary School
Middle Schools Bear Branch Junior High School
High Schools Magnolia High School
School District 36 - Magnolia
Others
HOA Fee Include Recreational Facilities
Senior Community No
Restrictions Deed Restrictions,Restricted
Tax ID 9731-00-58000
Energy Description Ceiling Fans,Digital Program Thermostat,North/South Exposure
Acceptable Financing Cash Sale, Conventional, FHA, VA
Tax Rate 1.8587
Disclosures Mud, Sellers Disclosure
Listing Terms Cash Sale, Conventional, FHA, VA
Financing Cash Sale,Conventional,FHA,VA
Special Listing Condition Mud, Sellers Disclosure
Read Less
Want to know what your home might be worth? Contact us for a FREE valuation!

Our team is ready to help you sell your home for the highest possible price ASAP

Bought with Keller Williams Realty The Woodlands





