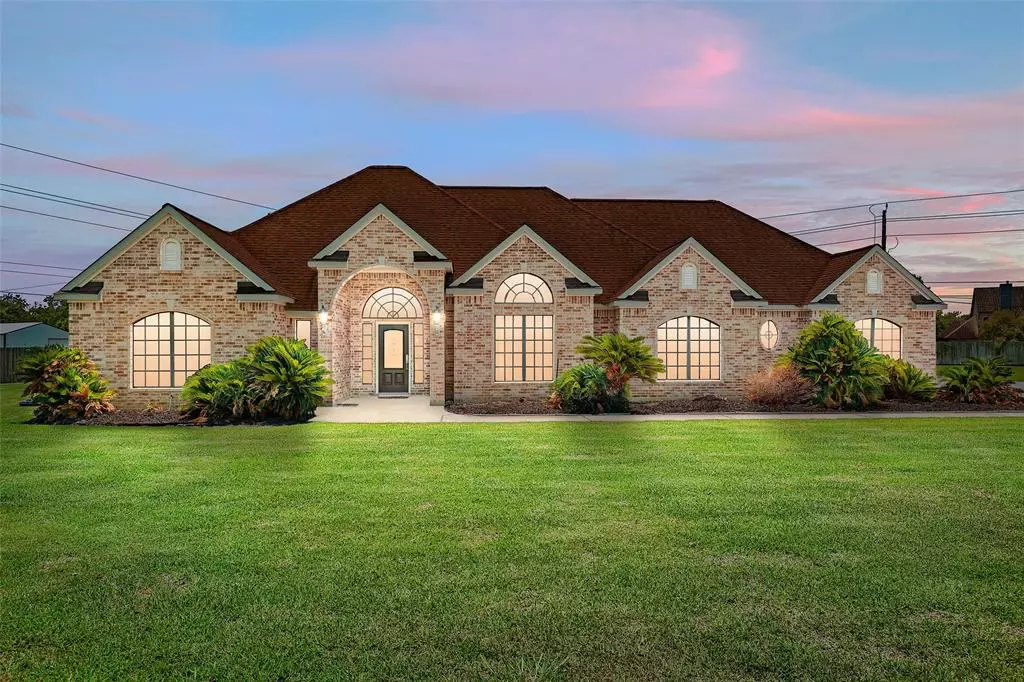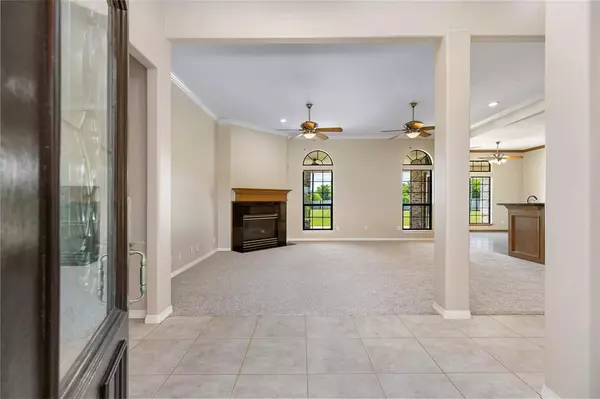$579,000
For more information regarding the value of a property, please contact us for a free consultation.
5919 Tremont DR Baytown, TX 77523
4 Beds
3.1 Baths
2,709 SqFt
Key Details
Property Type Single Family Home
Listing Status Sold
Purchase Type For Sale
Square Footage 2,709 sqft
Price per Sqft $213
Subdivision Plantation On Cotton Bayou
MLS Listing ID 56758215
Sold Date 07/05/23
Style Traditional
Bedrooms 4
Full Baths 3
Half Baths 1
HOA Fees $20/ann
HOA Y/N 1
Year Built 2003
Annual Tax Amount $7,744
Tax Year 2022
Lot Size 1.350 Acres
Acres 1.35
Property Description
WOW! Completely custom-built home situated on TWO lots totaling 1.35 acres! Located on a large, quiet cul de sac, this 4 bed/3.5 bath gem with fresh paint & new carpet is ready for you to make it your own. Enjoy cooking in a chef's kitchen, adorned with custom cabinetry, granite countertops, & high-end built-in stainless appliances, including a warming drawer. Large owner's suite w/ exterior access to covered patio & ensuite bath with TWO walk-in closets. Home boasts high-quality craftsmanship throughout, such as custom oak built-ins in bedroom closets & utility room, & includes a 5.5'x4.5' cedar closet for storing your heirlooms. Attached 3-car garage includes tandem parking, while the detached 2-car garage could be used as a workshop, man cave, or more parking! Covered patio overlooks a huge backyard- a blank canvas ready to be turned into your own private oasis. Low taxes, BHISD schools, & located in Plantation, an established neighborhood w/ private boat ramp & park. Never flooded!
Location
State TX
County Chambers
Area Chambers County West
Rooms
Bedroom Description All Bedrooms Down,En-Suite Bath,Primary Bed - 1st Floor
Other Rooms Breakfast Room, Formal Dining, Kitchen/Dining Combo, Utility Room in House
Master Bathroom Half Bath, Primary Bath: Double Sinks, Primary Bath: Jetted Tub, Primary Bath: Separate Shower, Secondary Bath(s): Double Sinks, Secondary Bath(s): Tub/Shower Combo
Kitchen Breakfast Bar, Kitchen open to Family Room, Pots/Pans Drawers
Interior
Interior Features Alarm System - Owned, Crown Molding, Dry Bar, Refrigerator Included
Heating Central Electric
Cooling Central Electric
Flooring Carpet, Tile
Fireplaces Number 1
Fireplaces Type Gaslog Fireplace
Exterior
Exterior Feature Back Yard Fenced, Covered Patio/Deck, Sprinkler System, Workshop
Parking Features Attached Garage, Detached Garage, Tandem
Garage Spaces 5.0
Garage Description Double-Wide Driveway, Golf Cart Garage, Workshop
Roof Type Composition
Private Pool No
Building
Lot Description Cul-De-Sac
Faces Northwest
Story 1
Foundation Slab on Builders Pier
Lot Size Range 1 Up to 2 Acres
Sewer Septic Tank
Structure Type Brick
New Construction No
Schools
Elementary Schools Barbers Hill South Elementary School
Middle Schools Barbers Hill South Middle School
High Schools Barbers Hill High School
School District 6 - Barbers Hill
Others
Senior Community No
Restrictions Deed Restrictions,Restricted
Tax ID 33832
Energy Description Solar Screens
Acceptable Financing Cash Sale, Conventional, FHA, Investor, VA
Tax Rate 1.656
Disclosures Other Disclosures, Sellers Disclosure
Listing Terms Cash Sale, Conventional, FHA, Investor, VA
Financing Cash Sale,Conventional,FHA,Investor,VA
Special Listing Condition Other Disclosures, Sellers Disclosure
Read Less
Want to know what your home might be worth? Contact us for a FREE valuation!

Our team is ready to help you sell your home for the highest possible price ASAP

Bought with Non-MLS





