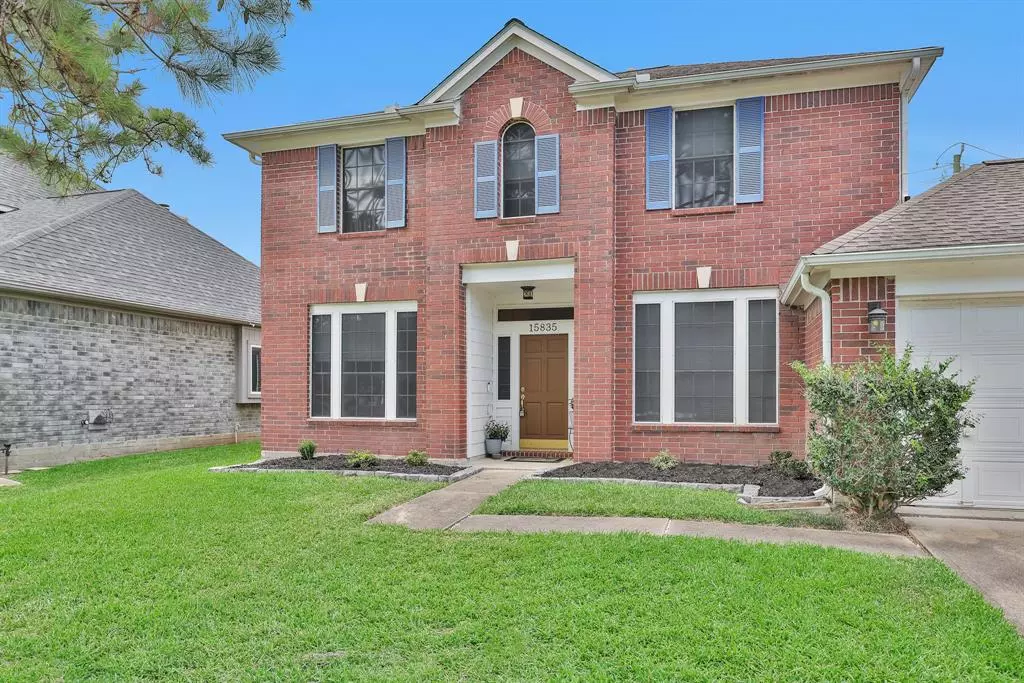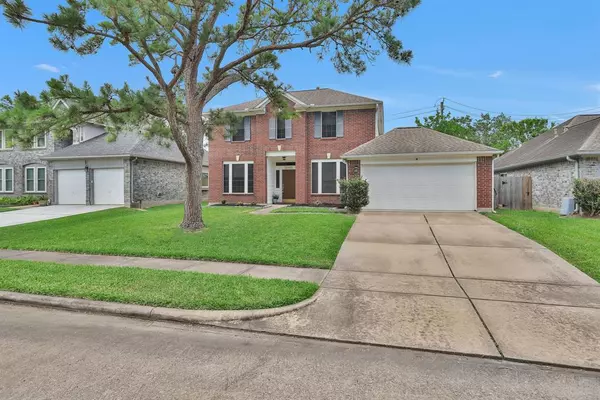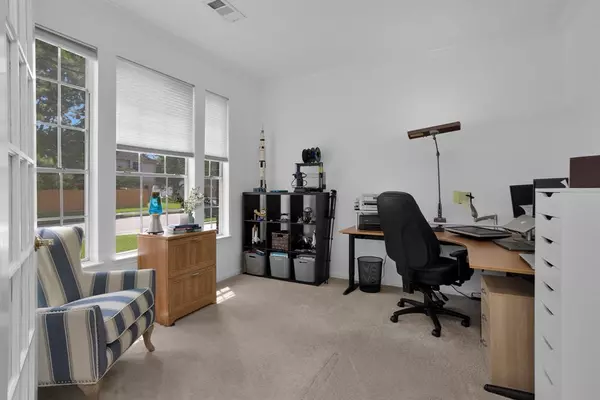$305,000
For more information regarding the value of a property, please contact us for a free consultation.
15835 Fincher DR Friendswood, TX 77546
3 Beds
2.1 Baths
1,848 SqFt
Key Details
Property Type Single Family Home
Listing Status Sold
Purchase Type For Sale
Square Footage 1,848 sqft
Price per Sqft $162
Subdivision Heritage Park Sec 13
MLS Listing ID 86684044
Sold Date 07/05/23
Style Traditional
Bedrooms 3
Full Baths 2
Half Baths 1
HOA Fees $33/ann
HOA Y/N 1
Year Built 1989
Annual Tax Amount $4,958
Tax Year 2022
Lot Size 6,300 Sqft
Acres 0.1446
Property Description
Welcome to this stunning 3 bed. 2.5 bath home nestled in the much sought after CCISD school district! This exceptional property offers the perfect choice for young families and professionals alike. Upon entering you will notice the well designed layout and an abundance of natural light that floods the interior. Adjacent to the formal dining is a dedicated office/study room perfect for those that work from home. Bathrooms have been previously updated with custom cabinets in master bathroom. Additional updates include fresh paint and new waterproof vinyl flooring. One outstanding feature of this home is the unique doggy home designed for the furry members of the family. This special feature comes complete with its own fan and lights! The home is close to major shopping and tourist attractions! Amenities include, community pool, tennis and basketball courts, trails, parks and playground. Home has never flood per Seller and low HOA!
Location
State TX
County Harris
Area Friendswood
Rooms
Bedroom Description All Bedrooms Up
Other Rooms 1 Living Area, Formal Dining, Home Office/Study, Living Area - 1st Floor
Master Bathroom Half Bath, Primary Bath: Separate Shower, Primary Bath: Soaking Tub, Secondary Bath(s): Tub/Shower Combo
Kitchen Island w/o Cooktop, Pantry
Interior
Heating Central Gas
Cooling Central Electric
Flooring Carpet, Laminate
Fireplaces Number 1
Fireplaces Type Gaslog Fireplace
Exterior
Exterior Feature Back Yard, Back Yard Fenced, Patio/Deck, Subdivision Tennis Court
Parking Features Attached Garage
Garage Spaces 2.0
Roof Type Composition
Private Pool No
Building
Lot Description Subdivision Lot
Story 2
Foundation Slab
Lot Size Range 0 Up To 1/4 Acre
Sewer Public Sewer
Water Public Water, Water District
Structure Type Brick,Cement Board
New Construction No
Schools
Elementary Schools Wedgewood Elementary School
Middle Schools Brookside Intermediate School
High Schools Clear Brook High School
School District 9 - Clear Creek
Others
HOA Fee Include Recreational Facilities
Senior Community No
Restrictions Deed Restrictions
Tax ID 116-974-011-0012
Acceptable Financing Cash Sale, Conventional, FHA, VA
Tax Rate 2.0501
Disclosures Mud, Sellers Disclosure
Listing Terms Cash Sale, Conventional, FHA, VA
Financing Cash Sale,Conventional,FHA,VA
Special Listing Condition Mud, Sellers Disclosure
Read Less
Want to know what your home might be worth? Contact us for a FREE valuation!

Our team is ready to help you sell your home for the highest possible price ASAP

Bought with Real Broker, LLC






