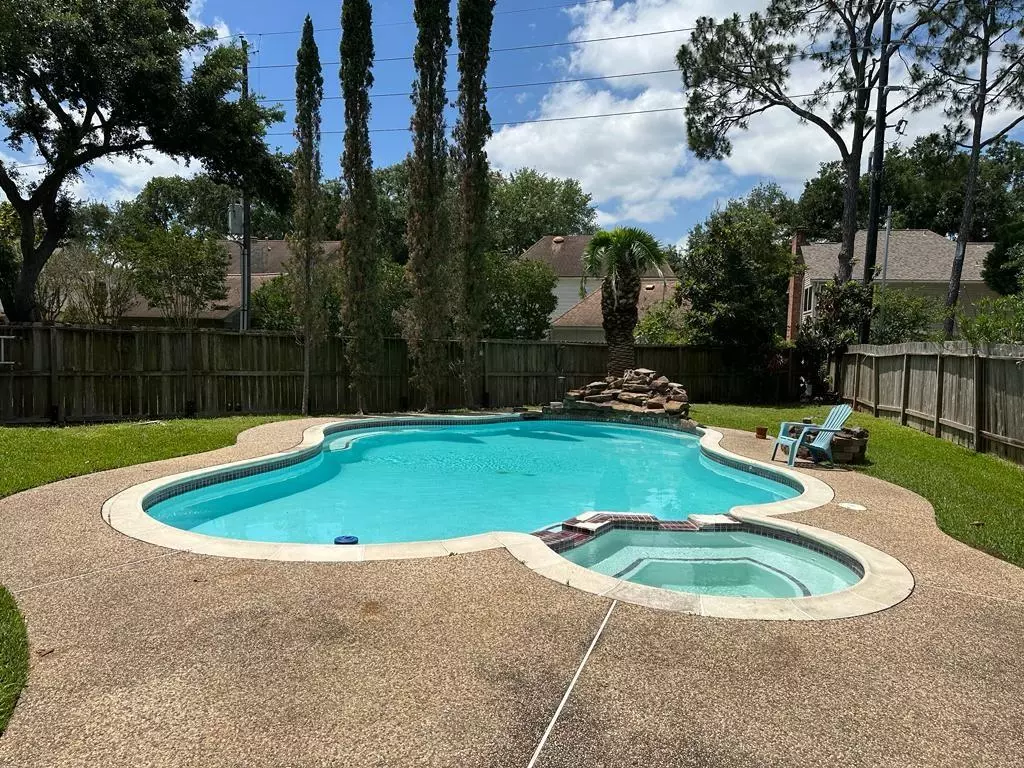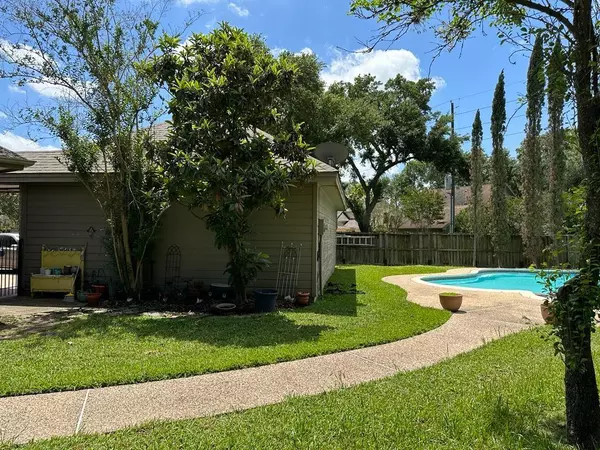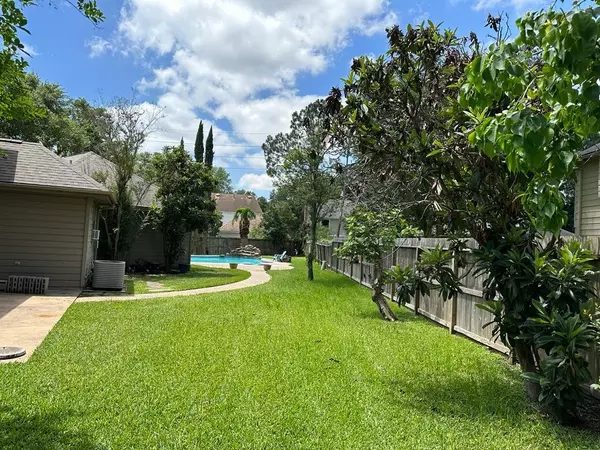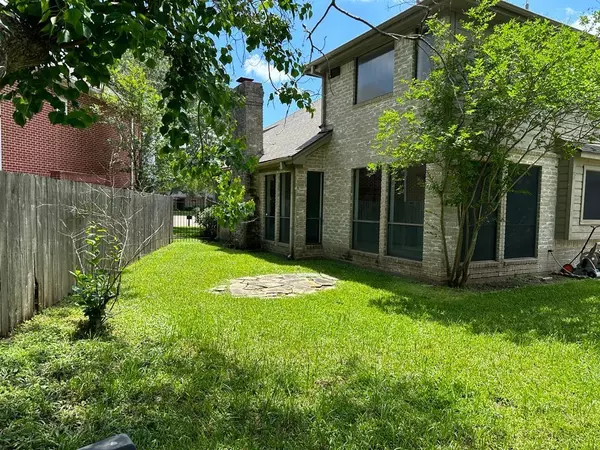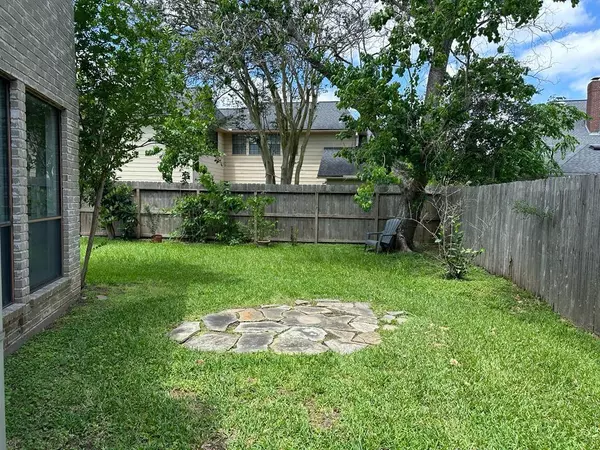$550,000
For more information regarding the value of a property, please contact us for a free consultation.
1119 Heron Ct CT Sugar Land, TX 77478
6 Beds
4.1 Baths
3,625 SqFt
Key Details
Property Type Single Family Home
Listing Status Sold
Purchase Type For Sale
Square Footage 3,625 sqft
Price per Sqft $129
Subdivision Sugar Lakes Sec 2
MLS Listing ID 32680256
Sold Date 07/07/23
Style Victorian
Bedrooms 6
Full Baths 4
Half Baths 1
HOA Fees $74/ann
HOA Y/N 1
Year Built 1984
Annual Tax Amount $9,902
Tax Year 2022
Lot Size 0.297 Acres
Acres 0.2973
Property Description
This property is a spacious and well-maintained home located on a cul-de-sac and featuring 6 bedrooms and 4 1/2 bathrooms. With a total living area of 3625 square feet and situated on a large lot measuring 12,950 square feet, this home offers plenty of space for comfortable living. The property also boasts two fireplaces, 2 Primary bedrooms & Guest suite with a bath, office, 2 living areas, One of the standout features of this property is its private swimming pool, which provides a refreshing escape from the heat during the summer months. The pool area is ideal for entertaining guests or simply relaxing with family and friends. While the home is in good condition overall, it could benefit from some minor upgrades to bring it up to its full potential. However, there is plenty of room for customization and personalization to make it an amazing home. Overall, this property represents an excellent value and offers the potential for comfortable and luxurious living in a great location.
Location
State TX
County Fort Bend
Area Sugar Land North
Rooms
Bedroom Description 2 Primary Bedrooms,En-Suite Bath,Primary Bed - 1st Floor,Primary Bed - 2nd Floor,Walk-In Closet
Other Rooms 1 Living Area, Breakfast Room, Den, Family Room, Formal Dining, Formal Living, Guest Suite, Kitchen/Dining Combo, Utility Room in House
Master Bathroom Secondary Bath(s): Double Sinks, Secondary Bath(s): Tub/Shower Combo
Kitchen Breakfast Bar, Kitchen open to Family Room, Pantry, Second Sink, Walk-in Pantry
Interior
Heating Central Gas
Cooling Central Electric
Fireplaces Number 2
Fireplaces Type Gas Connections, Wood Burning Fireplace
Exterior
Parking Features Attached/Detached Garage
Garage Spaces 2.0
Garage Description Double-Wide Driveway
Pool In Ground
Roof Type Composition
Street Surface Concrete
Private Pool Yes
Building
Lot Description Cul-De-Sac
Story 2
Foundation Slab on Builders Pier
Lot Size Range 1/4 Up to 1/2 Acre
Sewer Public Sewer
Water Public Water
Structure Type Brick,Wood
New Construction No
Schools
Elementary Schools Highlands Elementary School (Fort Bend)
Middle Schools Dulles Middle School
High Schools Dulles High School
School District 19 - Fort Bend
Others
HOA Fee Include Recreational Facilities
Senior Community No
Restrictions Deed Restrictions
Tax ID 7560-02-004-0180-907
Ownership Full Ownership
Energy Description Attic Vents,Ceiling Fans,High-Efficiency HVAC,Insulation - Batt,Insulation - Blown Fiberglass
Acceptable Financing Cash Sale, Conventional, FHA, Investor, VA
Tax Rate 1.9323
Disclosures Sellers Disclosure
Listing Terms Cash Sale, Conventional, FHA, Investor, VA
Financing Cash Sale,Conventional,FHA,Investor,VA
Special Listing Condition Sellers Disclosure
Read Less
Want to know what your home might be worth? Contact us for a FREE valuation!

Our team is ready to help you sell your home for the highest possible price ASAP

Bought with HomeSmart


