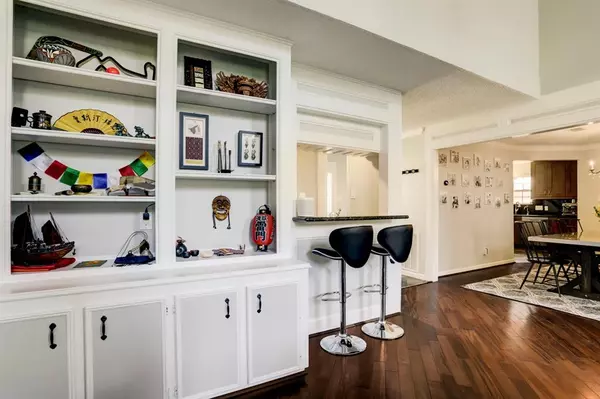$487,000
For more information regarding the value of a property, please contact us for a free consultation.
11734 Wickchester LN Houston, TX 77043
4 Beds
2.1 Baths
2,778 SqFt
Key Details
Property Type Single Family Home
Listing Status Sold
Purchase Type For Sale
Square Footage 2,778 sqft
Price per Sqft $166
Subdivision Westwick Sec 01
MLS Listing ID 75488060
Sold Date 06/30/23
Style Traditional
Bedrooms 4
Full Baths 2
Half Baths 1
HOA Fees $68/ann
HOA Y/N 1
Year Built 1980
Annual Tax Amount $10,027
Tax Year 2022
Lot Size 6,300 Sqft
Acres 0.1446
Property Description
Beautiful, well maintained home in Westwick offers a Traditional feel w/ modern touches. Rich engineered wood floors, neutral paint tones & a stunning 2 story family room set the tone when you enter the home. Large dining room & dry bar anchor the family room which also offers a woodburning fireplace, vaulted ceilings & natural light. Kitchen is situated off the dining room & has granite countertops, SS appliances, slate floors & a breakfast room area w/ addt'l cabinet & counter space. Primary suite has high ceilings, great views of the backyard & a space for a quaint sitting area. En-suite primary bath includes double sinks, & large soaking tub/shower combination. Upstairs gameroom is a great hang out space for kids or a 2nd living space if desired. Secondary bedrooms are all upstairs & of nice size. The backyard of this home has all you could want w/ its large covered patio, extended patio area for loungers or a fire pit & a beautiful grass area. This home has it all!
Location
State TX
County Harris
Area Spring Branch
Rooms
Other Rooms Family Room, Formal Dining, Gameroom Up
Master Bathroom Primary Bath: Double Sinks
Kitchen Island w/ Cooktop
Interior
Interior Features Dry Bar
Heating Central Gas
Cooling Central Electric
Flooring Carpet, Tile, Wood
Fireplaces Number 1
Fireplaces Type Wood Burning Fireplace
Exterior
Parking Features Detached Garage
Garage Spaces 1.0
Roof Type Composition
Street Surface Concrete,Curbs
Private Pool No
Building
Lot Description Subdivision Lot
Story 2
Foundation Slab
Lot Size Range 0 Up To 1/4 Acre
Water Public Water
Structure Type Brick,Cement Board
New Construction No
Schools
Elementary Schools Thornwood Elementary School
Middle Schools Spring Forest Middle School
High Schools Stratford High School (Spring Branch)
School District 49 - Spring Branch
Others
HOA Fee Include Clubhouse,Grounds,Other
Senior Community No
Restrictions Deed Restrictions
Tax ID 111-785-000-0004
Tax Rate 2.3379
Disclosures Sellers Disclosure
Special Listing Condition Sellers Disclosure
Read Less
Want to know what your home might be worth? Contact us for a FREE valuation!

Our team is ready to help you sell your home for the highest possible price ASAP

Bought with Keller Williams Signature





