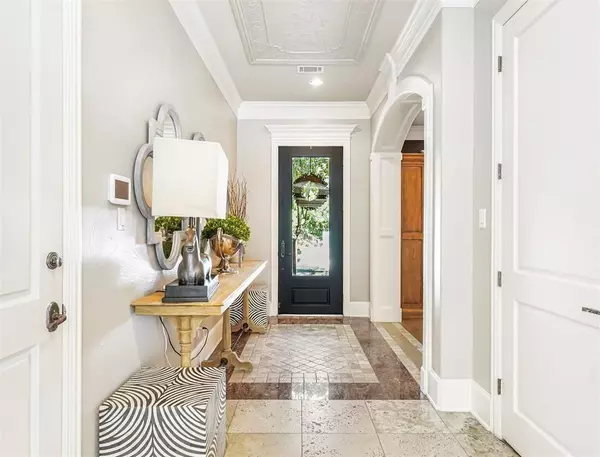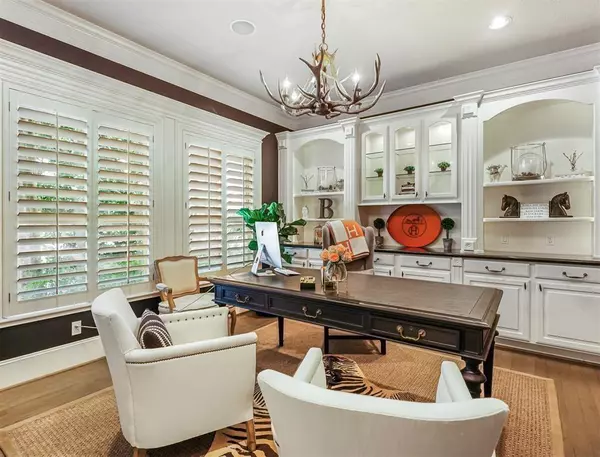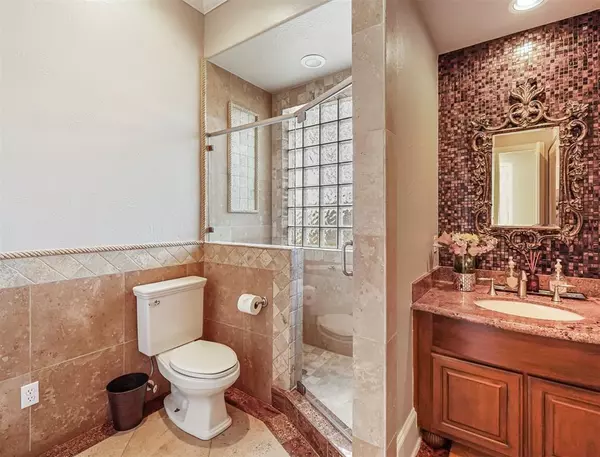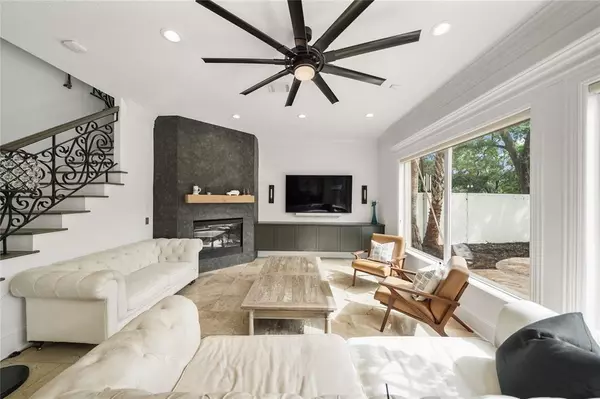$765,000
For more information regarding the value of a property, please contact us for a free consultation.
13 FOXHALL CRESCENT DRIVE Sugar Land, TX 77479
4 Beds
5 Baths
4,103 SqFt
Key Details
Property Type Single Family Home
Listing Status Sold
Purchase Type For Sale
Square Footage 4,103 sqft
Price per Sqft $181
Subdivision Crescents On The Green
MLS Listing ID 86895415
Sold Date 07/05/23
Style Traditional
Bedrooms 4
Full Baths 5
HOA Fees $179/ann
HOA Y/N 1
Year Built 2002
Annual Tax Amount $16,274
Tax Year 2022
Lot Size 5,026 Sqft
Acres 0.1154
Property Description
ABSOLUTELY STUNNING Custom Masterpiece Located in the Prestigious GATED Community of Crescents on the Green. Built by Renowned Builder Murray Homes! This GORGEOUS Estate Will Impress You From the Moment You Arrive with Exquisite Detailed Workmanship! NEW CARPET in Secondary Bedrooms. REMODELED Updated LIVING ROOM with Custom Cabinetry. Exotic Granite in Kitchen with Large ISLAND. Designer Primary Closet with an ABUNDANCE of Space. Every Detail From the Ground Up was Meticulously Designed and No Expense was Spared! Gourmet Kitchen Features Thermador Gas Range, Built-in Fridge and Bosch Dishwasher! 4/5 Bedrooms with MEDIA/GAME ROOM. Outdoor Paradise Features Resort Style Pool and Spa with added LED colored Pool Lighting~ Fireplace and Summer Kitchen~ BUILT in Custom Cabinets in Garage ~OWNER HAS METICULOUSLY Maintained home. Location Location Location in the Heart of Sugar Land.
Location
State TX
County Fort Bend
Community First Colony
Area Sugar Land South
Rooms
Bedroom Description Primary Bed - 2nd Floor,Walk-In Closet
Other Rooms Family Room, Formal Dining, Gameroom Up, Home Office/Study, Utility Room in House
Master Bathroom Primary Bath: Double Sinks, Primary Bath: Jetted Tub, Primary Bath: Separate Shower
Den/Bedroom Plus 5
Kitchen Island w/o Cooktop, Kitchen open to Family Room, Pot Filler, Pots/Pans Drawers, Soft Closing Cabinets, Soft Closing Drawers, Walk-in Pantry
Interior
Interior Features Balcony, Crown Molding, Elevator Shaft, Formal Entry/Foyer, Refrigerator Included
Heating Central Gas
Cooling Central Electric
Flooring Carpet, Tile, Wood
Fireplaces Number 2
Fireplaces Type Gas Connections, Gaslog Fireplace
Exterior
Exterior Feature Back Green Space, Back Yard Fenced, Balcony, Controlled Subdivision Access, Outdoor Fireplace, Outdoor Kitchen, Sprinkler System
Parking Features Attached Garage
Garage Spaces 2.0
Pool Gunite
Roof Type Tile
Private Pool Yes
Building
Lot Description Corner, In Golf Course Community
Faces West
Story 3
Foundation Slab
Lot Size Range 0 Up To 1/4 Acre
Builder Name Murray
Sewer Public Sewer
Water Public Water
Structure Type Brick
New Construction No
Schools
Elementary Schools Colony Bend Elementary School
Middle Schools First Colony Middle School
High Schools Clements High School
School District 19 - Fort Bend
Others
Senior Community No
Restrictions Deed Restrictions
Tax ID 2747-00-001-0200-907
Energy Description Attic Vents,Ceiling Fans,Digital Program Thermostat,Insulated/Low-E windows,Insulation - Blown Fiberglass
Acceptable Financing Cash Sale, Conventional, VA
Tax Rate 2.1584
Disclosures Levee District, Sellers Disclosure
Listing Terms Cash Sale, Conventional, VA
Financing Cash Sale,Conventional,VA
Special Listing Condition Levee District, Sellers Disclosure
Read Less
Want to know what your home might be worth? Contact us for a FREE valuation!

Our team is ready to help you sell your home for the highest possible price ASAP

Bought with Spirit Real Estate Services






