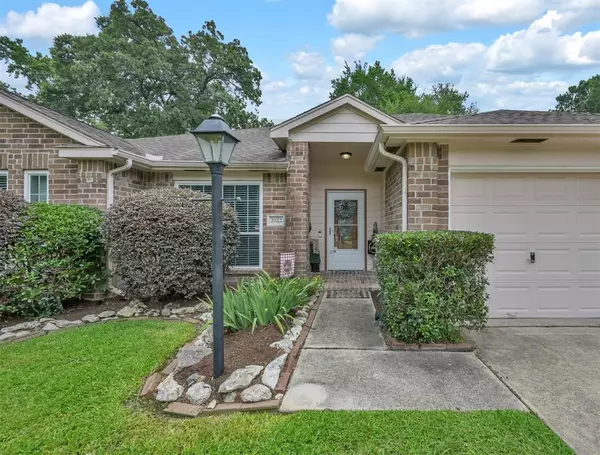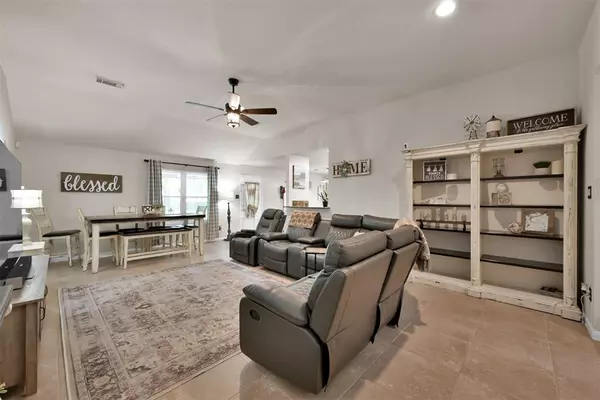$335,000
For more information regarding the value of a property, please contact us for a free consultation.
7022 Dillon DR Magnolia, TX 77354
4 Beds
2 Baths
1,867 SqFt
Key Details
Property Type Single Family Home
Listing Status Sold
Purchase Type For Sale
Square Footage 1,867 sqft
Price per Sqft $182
Subdivision Woodland Oaks
MLS Listing ID 42695442
Sold Date 06/29/23
Style Traditional
Bedrooms 4
Full Baths 2
HOA Fees $30/ann
HOA Y/N 1
Year Built 2001
Annual Tax Amount $5,014
Tax Year 2022
Lot Size 0.275 Acres
Acres 0.2755
Property Description
THIS IS THE ONE! Welcome home to Woodland Oaks ~ Enjoy some space between you & your neighbors in this single story, updated, 4 bedroom home on a LARGE LOT in the heart of Magnolia! Step inside to find an inviting foyer & sprawling layout. Flow & functionality meet to create the perfect balance >>> Spacious ISLAND KITCHEN w/ SS Appliances, GAS RANGE, Granite Counters & ENORMOUS PANTRY!!! Owner's Suite impresses with FABULOUS UPDATED PRIMARY BATH + roomy walk-in closet. ***All appliances can stay*** Smart & stylish additions like the sliding BARN DOOR & the Built-in Loft Bed maximize space + incorporate design >> WIN-WIN! Head out back to find a quiet, peaceful setting. Relax under the cozy, covered patio - the PERFECT spot for a morning cup of coffee. Or, host a TEXAS-SIZED backyard BBQ and take advantage of the MASSIVE outdoor space MADE FOR ENTERTAINING. Well-maintained community park, pool and tennis courts. Minutes from The Woodlands and Lake Conroe. Coveted Magnolia ISD!
Location
State TX
County Montgomery
Area Magnolia/1488 East
Rooms
Bedroom Description All Bedrooms Down,Built-In Bunk Beds
Other Rooms Breakfast Room, Family Room, Kitchen/Dining Combo, Living/Dining Combo, Utility Room in House
Master Bathroom Primary Bath: Double Sinks, Primary Bath: Shower Only
Den/Bedroom Plus 4
Kitchen Breakfast Bar, Island w/o Cooktop, Kitchen open to Family Room, Walk-in Pantry
Interior
Heating Central Gas
Cooling Central Electric
Exterior
Parking Features Attached Garage
Garage Spaces 2.0
Roof Type Composition
Street Surface Asphalt
Private Pool No
Building
Lot Description Subdivision Lot
Faces South
Story 1
Foundation Slab
Lot Size Range 1/4 Up to 1/2 Acre
Sewer Public Sewer
Water Public Water
Structure Type Brick,Cement Board
New Construction No
Schools
Elementary Schools Tom R. Ellisor Elementary School
Middle Schools Bear Branch Junior High School
High Schools Magnolia High School
School District 36 - Magnolia
Others
Senior Community No
Restrictions Deed Restrictions
Tax ID 9731-00-23000
Acceptable Financing Cash Sale, Conventional, FHA, VA
Tax Rate 1.7646
Disclosures Sellers Disclosure
Listing Terms Cash Sale, Conventional, FHA, VA
Financing Cash Sale,Conventional,FHA,VA
Special Listing Condition Sellers Disclosure
Read Less
Want to know what your home might be worth? Contact us for a FREE valuation!

Our team is ready to help you sell your home for the highest possible price ASAP

Bought with Keller Williams Signature





