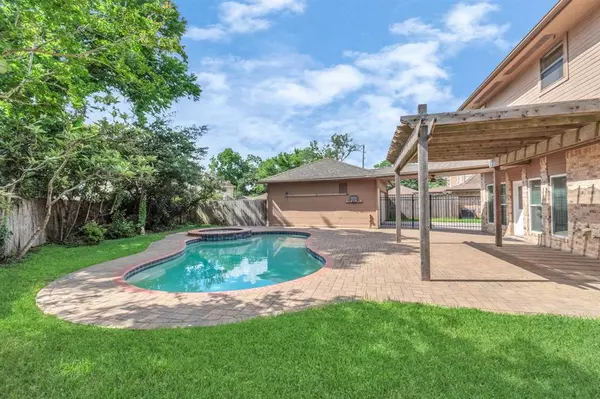$498,000
For more information regarding the value of a property, please contact us for a free consultation.
3030 Pecan Ridge DR Sugar Land, TX 77479
4 Beds
3.1 Baths
3,389 SqFt
Key Details
Property Type Single Family Home
Listing Status Sold
Purchase Type For Sale
Square Footage 3,389 sqft
Price per Sqft $142
Subdivision Colony Bend Sec 4
MLS Listing ID 57839060
Sold Date 06/23/23
Style Traditional
Bedrooms 4
Full Baths 3
Half Baths 1
HOA Fees $57/ann
HOA Y/N 1
Year Built 1983
Annual Tax Amount $8,607
Tax Year 2022
Lot Size 0.326 Acres
Acres 0.3258
Property Description
Welcome home to Serenity! Nestled on a tree-lined street on a 14,000+ sq ft lot with a HEATED POOL, this stately home is for sale in Colony Bend. Enjoy privacy and quiet in this traditional floor plan that features 4 bedrooms, 3.5 baths, an oversized kitchen, formal dining, and a study. PLUS, a bonus room in the front of the house can serve as a secondary study, yoga/ exercise room, seating area, or playroom- you decide. All 4 bedrooms are spacious with ample closet space and are located upstairs. Bamboo wood or tile throughout the main living areas and bedrooms. Enjoy year-round outdoor fun in the oversized backyard with a covered patio, a spa/heated pool, and ample green space to entertain friends & family. With a low tax rate and zoned to top-ranking schools including Clements High, this home is a gem in Sugar Land. Schedule a showing today to see this home in person!
Location
State TX
County Fort Bend
Area Sugar Land South
Rooms
Bedroom Description All Bedrooms Up,Primary Bed - 2nd Floor
Other Rooms Breakfast Room, Family Room, Home Office/Study, Utility Room in House
Master Bathroom Half Bath, Primary Bath: Double Sinks, Primary Bath: Separate Shower, Secondary Bath(s): Tub/Shower Combo
Interior
Interior Features Drapes/Curtains/Window Cover, Fire/Smoke Alarm, Wet Bar
Heating Central Gas
Cooling Central Electric
Flooring Carpet, Laminate, Tile, Wood
Fireplaces Number 1
Fireplaces Type Gas Connections, Wood Burning Fireplace
Exterior
Exterior Feature Back Yard, Back Yard Fenced, Covered Patio/Deck, Cross Fenced, Patio/Deck, Spa/Hot Tub
Parking Features Detached Garage
Garage Spaces 2.0
Pool Gunite, Heated
Roof Type Composition
Street Surface Concrete,Curbs,Gutters
Private Pool Yes
Building
Lot Description Greenbelt, Subdivision Lot
Faces East
Story 2
Foundation Slab
Lot Size Range 0 Up To 1/4 Acre
Water Water District
Structure Type Brick,Cement Board,Wood
New Construction No
Schools
Elementary Schools Colony Bend Elementary School
Middle Schools First Colony Middle School
High Schools Clements High School
School District 19 - Fort Bend
Others
Senior Community No
Restrictions Deed Restrictions
Tax ID 2610-04-002-0120-907
Ownership Full Ownership
Energy Description Ceiling Fans,High-Efficiency HVAC,Insulated Doors
Acceptable Financing Cash Sale, Conventional, FHA, VA
Tax Rate 2.0723
Disclosures Mud, Sellers Disclosure
Listing Terms Cash Sale, Conventional, FHA, VA
Financing Cash Sale,Conventional,FHA,VA
Special Listing Condition Mud, Sellers Disclosure
Read Less
Want to know what your home might be worth? Contact us for a FREE valuation!

Our team is ready to help you sell your home for the highest possible price ASAP

Bought with Greenwood King Properties - Kirby Office






