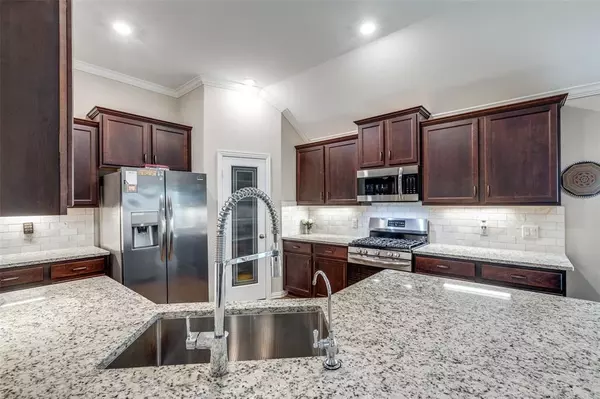$365,000
For more information regarding the value of a property, please contact us for a free consultation.
4406 Field Tree DR Spring, TX 77386
3 Beds
2 Baths
1,889 SqFt
Key Details
Property Type Single Family Home
Listing Status Sold
Purchase Type For Sale
Square Footage 1,889 sqft
Price per Sqft $187
Subdivision Harmony Village 08
MLS Listing ID 54601252
Sold Date 06/26/23
Style Traditional
Bedrooms 3
Full Baths 2
HOA Fees $66/ann
HOA Y/N 1
Year Built 2019
Annual Tax Amount $7,395
Tax Year 2022
Lot Size 6,296 Sqft
Acres 0.1445
Property Description
Exceptional home located in Harmony Village! This 3-bedroomed, 2 bath home has all the amenities a buyer is looking for. The large kitchen is open to the breakfast room and living room. The kitchen has plenty of cabinet space with pull-out drawers for your pots and pans as well as a purified drinking water system. A new pergola and extended porch was recently added so you can sit outside and enjoy the beautifully landscaped backyard which backs up to the greenbelt, no back neighbors! The primary en-suite has a large walk-in shower, two sinks, shelving and storage in the water closet and a walk-in closet. Other additions are a water softner, under cabinet lighting in kitchen and built in entertainment center in the living room. Unbeatable location near schools, shopping, Spring Trails Nature Center, quick access to HWY 99, City Place and The Woodlands!
Location
State TX
County Montgomery
Community Harmony
Area Spring Northeast
Rooms
Bedroom Description All Bedrooms Down,En-Suite Bath,Primary Bed - 1st Floor,Split Plan,Walk-In Closet
Other Rooms Family Room, Home Office/Study, Kitchen/Dining Combo
Master Bathroom Primary Bath: Double Sinks, Primary Bath: Separate Shower
Kitchen Breakfast Bar, Kitchen open to Family Room, Pantry, Pots/Pans Drawers, Walk-in Pantry
Interior
Interior Features Alarm System - Owned
Heating Central Gas
Cooling Central Electric
Flooring Carpet, Tile
Exterior
Exterior Feature Back Green Space, Back Yard, Back Yard Fenced, Covered Patio/Deck, Fully Fenced, Sprinkler System
Parking Features Attached Garage
Garage Spaces 2.0
Garage Description Auto Garage Door Opener
Roof Type Composition
Street Surface Asphalt
Private Pool No
Building
Lot Description Greenbelt, Subdivision Lot
Story 1
Foundation Slab
Lot Size Range 0 Up To 1/4 Acre
Builder Name LENNAR
Water Water District
Structure Type Brick,Cement Board
New Construction No
Schools
Elementary Schools Broadway Elementary School
Middle Schools York Junior High School
High Schools Grand Oaks High School
School District 11 - Conroe
Others
HOA Fee Include Clubhouse,Grounds,Recreational Facilities
Senior Community No
Restrictions Deed Restrictions
Tax ID 5712-08-01200
Energy Description Ceiling Fans,Digital Program Thermostat
Acceptable Financing Cash Sale, Conventional, FHA, VA
Tax Rate 2.7251
Disclosures Mud, Sellers Disclosure
Listing Terms Cash Sale, Conventional, FHA, VA
Financing Cash Sale,Conventional,FHA,VA
Special Listing Condition Mud, Sellers Disclosure
Read Less
Want to know what your home might be worth? Contact us for a FREE valuation!

Our team is ready to help you sell your home for the highest possible price ASAP

Bought with BHHS Worldwide, REALTORS






